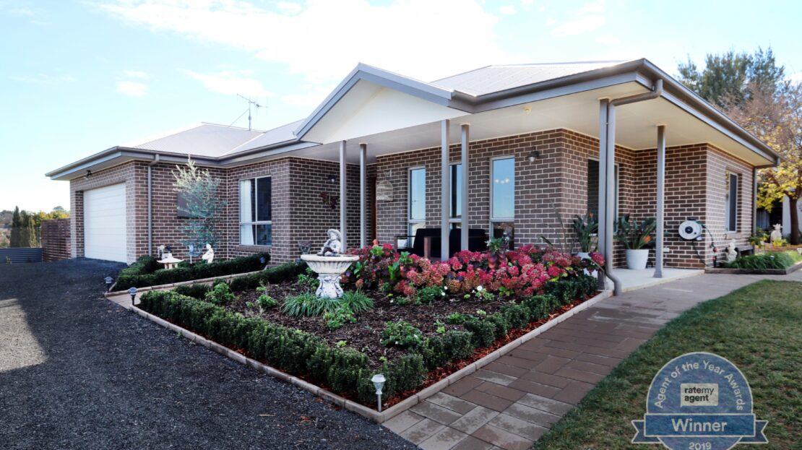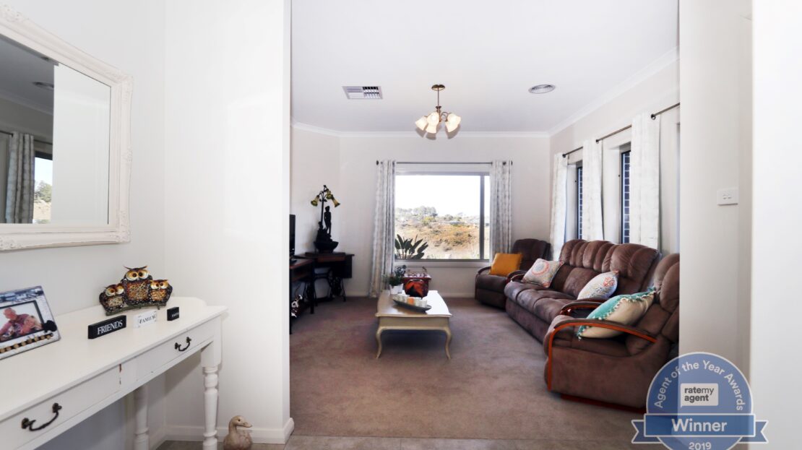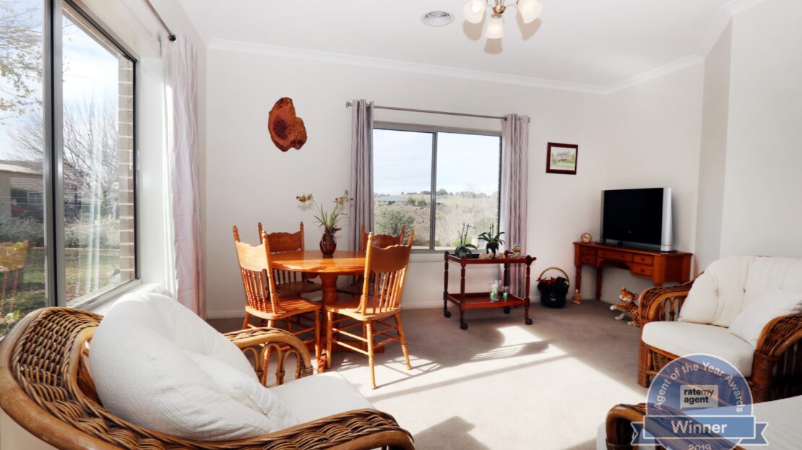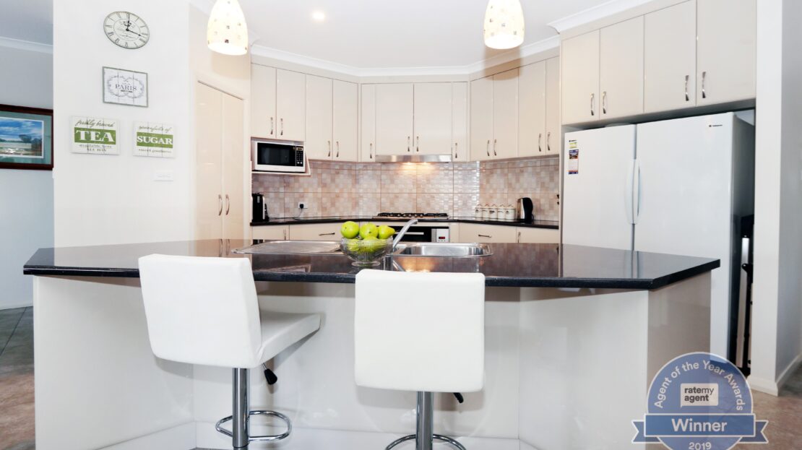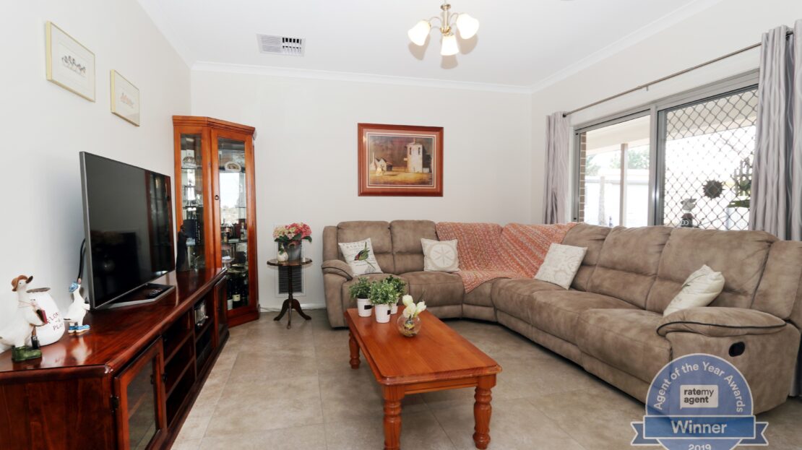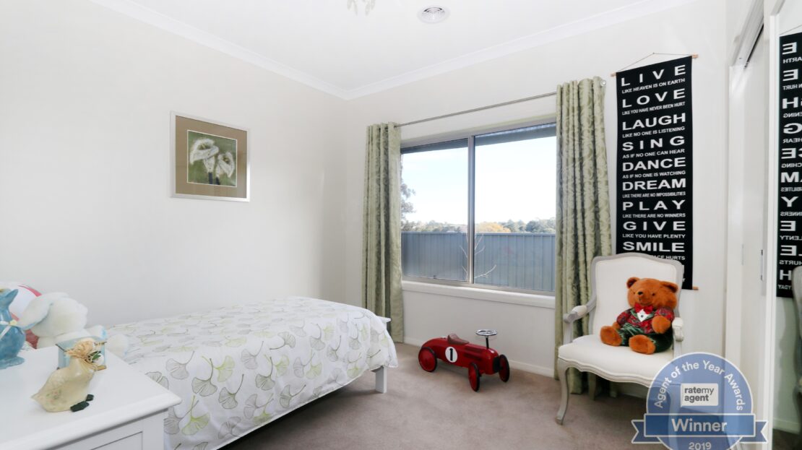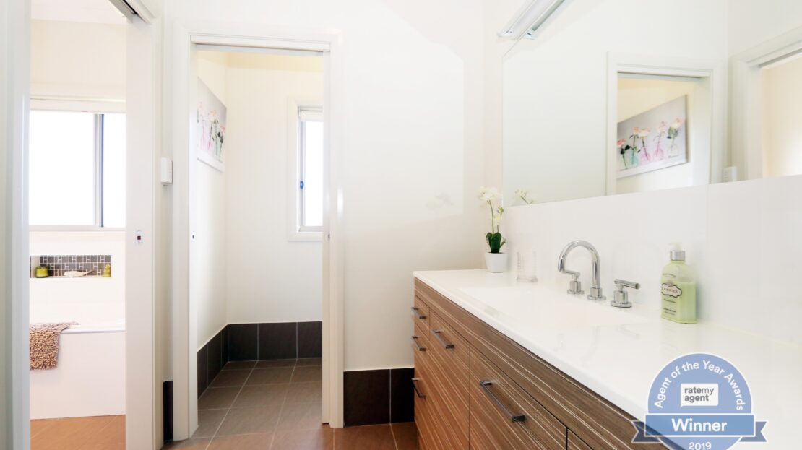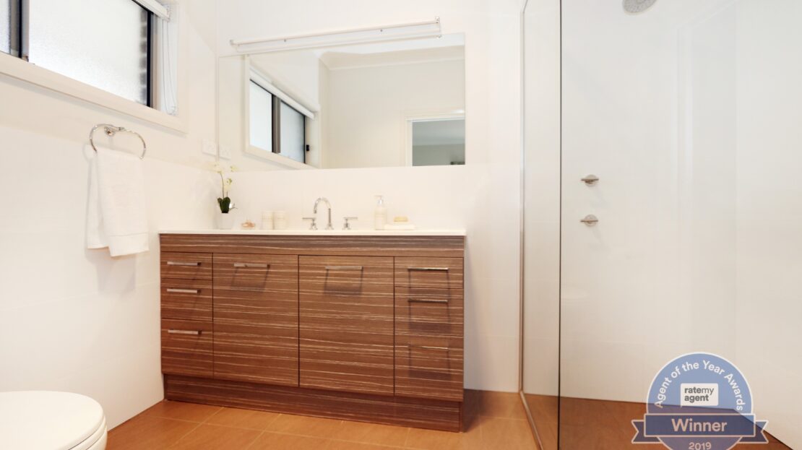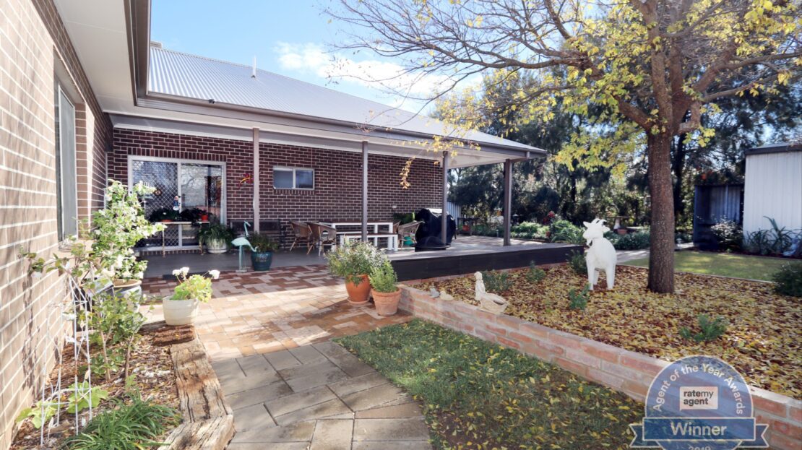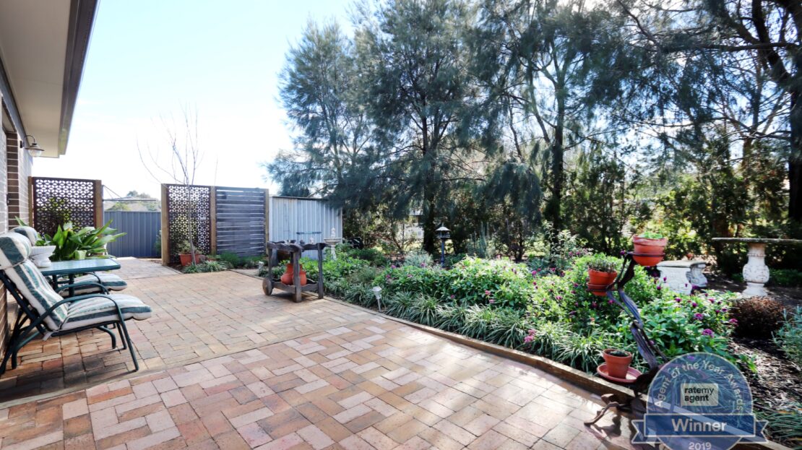Overview
- Updated On:
- 9 August 2019
- 4 Bedrooms
- 2 Bathrooms
- 2 Garages
- 32.0 m2
Description
Overlooking the Yass River Gorge
Thoughtfully designed and built to take advantage of the block and the view
There are plenty of living area’s here, two overlooking the river gorge
Let’s start with the entrance with feature ceiling, opening onto the lounge
There are two lounge rooms, both with those beautiful views
The heart of the home is the kitchen and this one works in beautifully
Island bench with a breakfast bar, 1 /2 sink, 900 mm electric oven with gas cooktop, large walk in pantry, dishwasher, and a large fridge space!
Family room and dining are both open plan from the kitchen looking out onto the alfresco dining courtyard
The luxurious master bedroom is complete with dressing room & ensuite
Two bedrooms with built in robes and a fourth/ large study
Three-way family bathroom because every family deserves it.
Even the laundry has great storage and is thoughtfully designed with an indoor clothesline
You will love the large walk in linen cupboard
Climate control with ducted gas heating and ducted evaporative cooling
Double garage under roof with remote & internal entry
Workshop plus garage in the back yard plus garden shed
Irrigated landscaped gardens.
Built: 2015
Construction: Brick veneer
Location: The end of Hovel street (no through traffic)
This home is a pleasure to inspect and has been thoughtfully designed and presented to the market.
*All efforts have been made to make sure this information is correct, however you should make your own enquires and rely on them.

