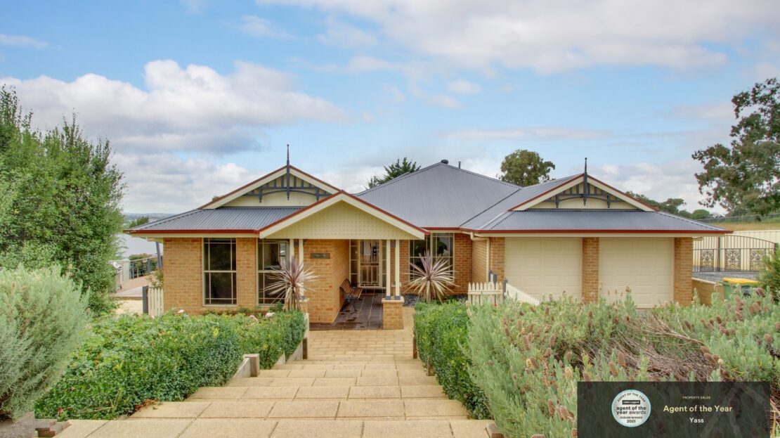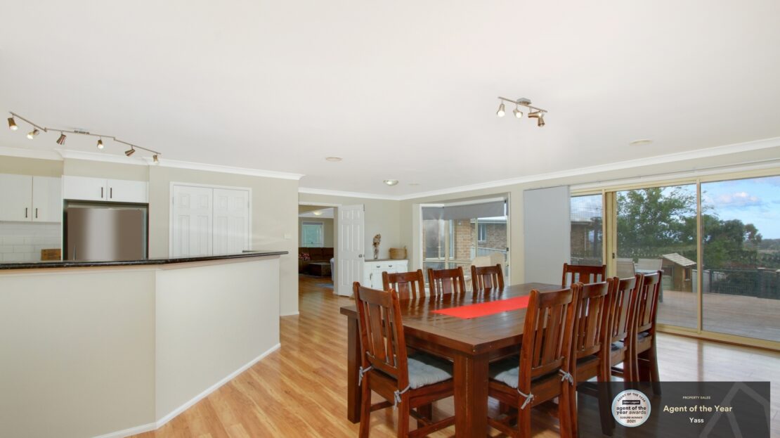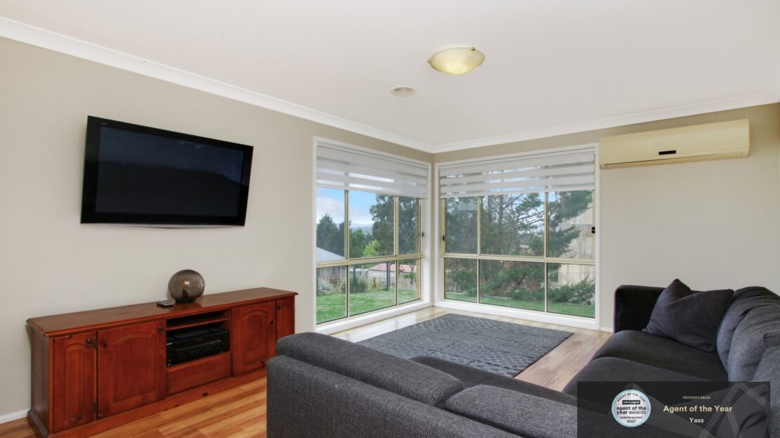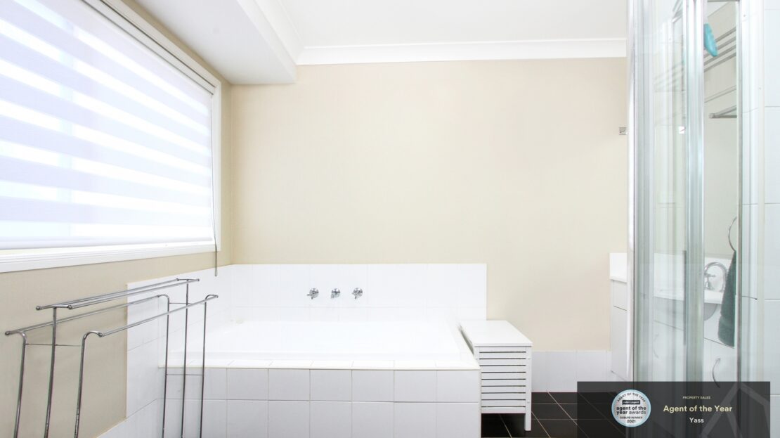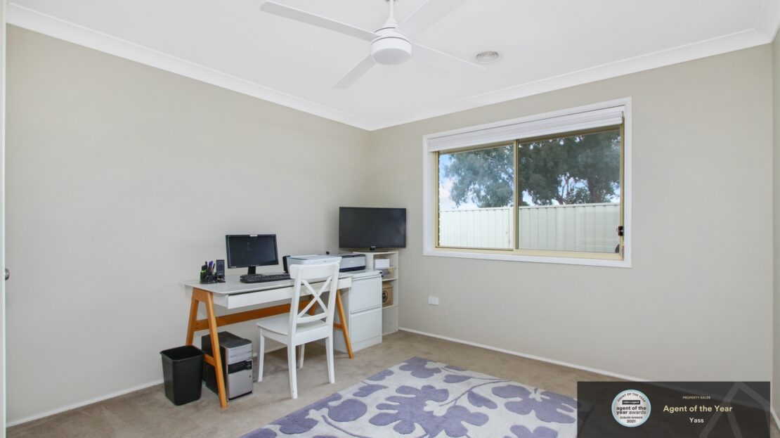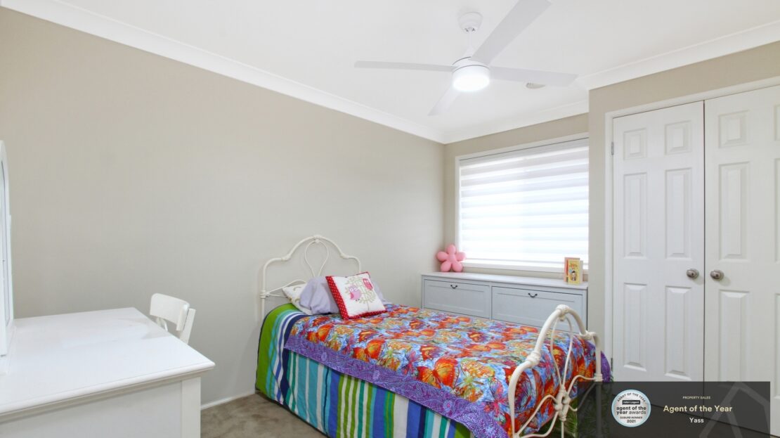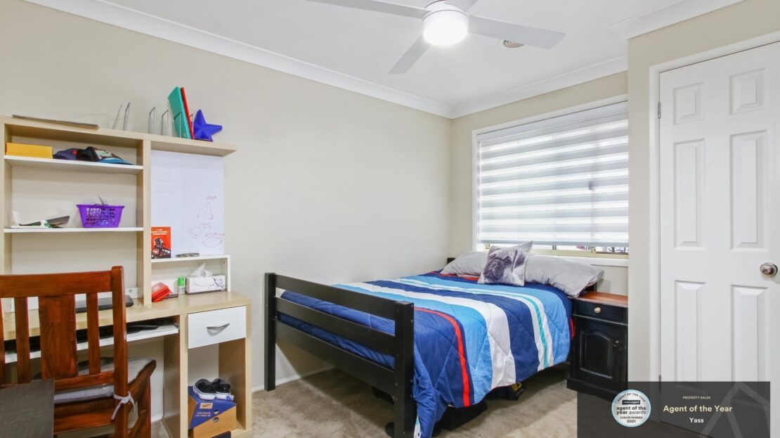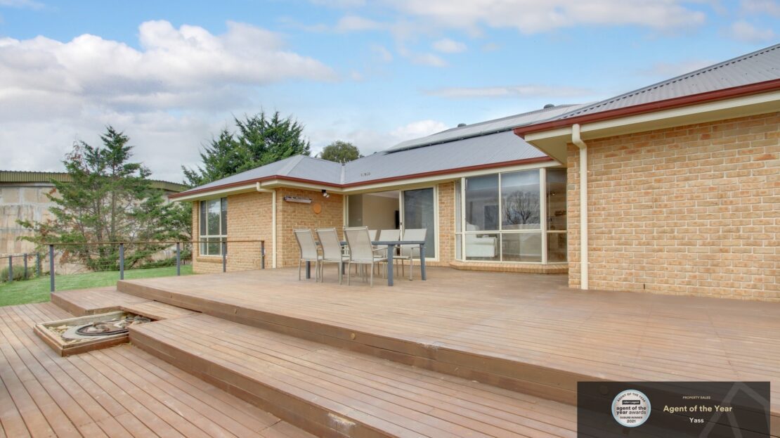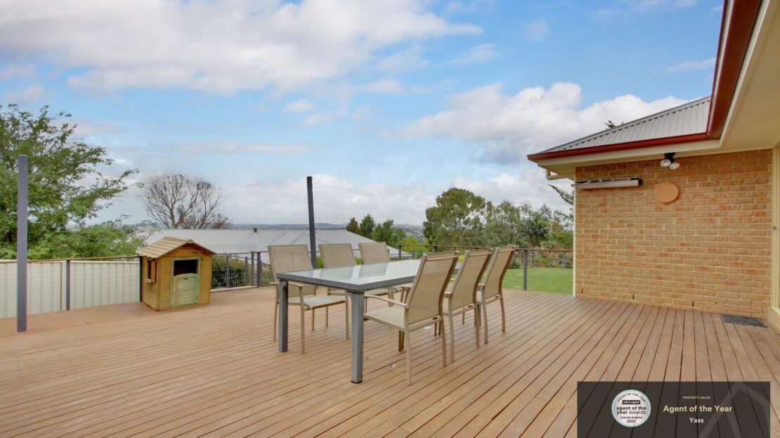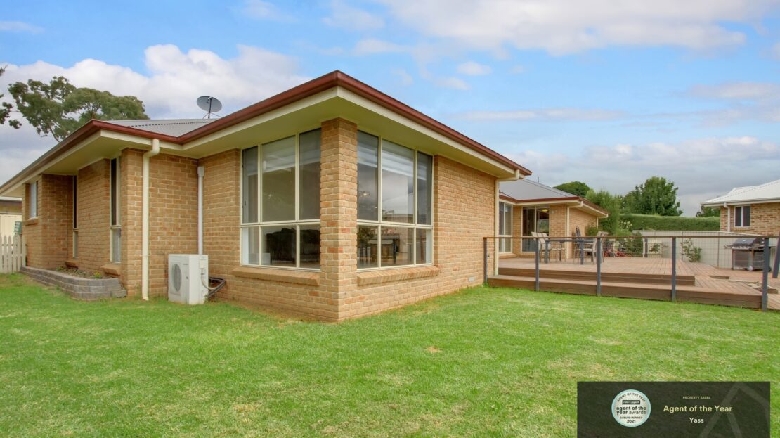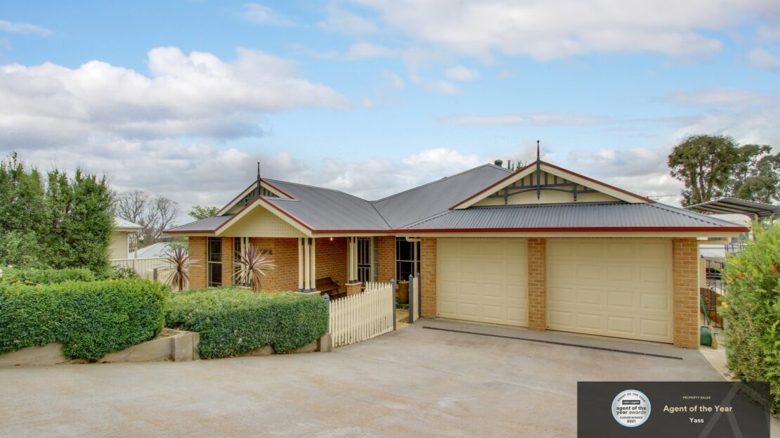Overview
- Updated On:
- 14 May 2021
- 5 Bedrooms
- 2 Bathrooms
- 2 Garages
Description
Outstanding Family Entertaining in Hatton Park Estate
Space light and Style are some of the enticing elements of this exceptionally well presented home with a compact low maintenance block! I am excited to offer this Brick Veneer Colonial home built by Beechwood Homes. Enjoy living in Hatton park Estate with the convenience of being located at the end of the court.
With a relaxed open plan layout that seamlessly extends to an alfresco living space that will draw you outdoors at every opportunity. Featuring sunken fire pit and views out over Yass and beyond.
The features that you will love are five well appointed bedrooms all with built in robes and ceiling fans. Family bathroom with corner bath, shower, vanity, wc. Master Suite with large double door entry, walk through robe built to impress, ceiling fan and ensuite with bath, wc, vanity and shower.
With plenty of room for everyone the formal media room adds to an already expansive space, giving the family plenty of room to move and relax. Ensuring functional everyday living, the hub of the home is taken up by an open-plan family and dining room with a fully equipped kitchen on the side catering to the needs of the hungry household with gas cooktop, stainless-steel oven, dishwasher and huge walk in pantry with built in shelving and ironing board. Third living zone features views, north facing, RCAC and plenty of natural light.
Ducted gas heating throughout, natural gas appliances, instantaneous hot water service and solar adding to the appeal. Double garage with internal access and remote garage door, side access parking perfect for the extra car, RV, caravan, boat or tradie trailer. All of this and more set in an end of the court location.
It would be a pleasure to show you through this home, please call me today to arrange an inspection
At a gland features you will love:
*5 bedrooms, BIRs, ceiling fans
*Family bathroom with shower, vanity, corner bath, wc
*Master suite with double door entry, full wall walk through robe, ceiling fan
*Ensuite with bath, wc, shower and vanity
*Kitchen, gas cook top, electric oven, walk in pantry, iron board, DW
*Bay window dining
*2 family living zones
*Media room with built in projector and screen
*3 zone gas heating, RCAC
*Solar panels
*Instantaneous gas HWS
*Deck, provision for shade sail, Sunken fire pit with cover
*Double garage with internal access
*Side access perfect for caravan, boat, RV, Tradie trailer
*5.5m x 2m workshop
*Rain water tank pumped to all outside taps and both toilets
*End of court easy drive way access for backing
Construction: Brick Veneer, Iron Roof Built 2008 – Beechwood Homes Lot 41 DP 1098476 Block 1026m
*All efforts have been made to make sure this information is correct, however you should make your own enquires and rely on them.

