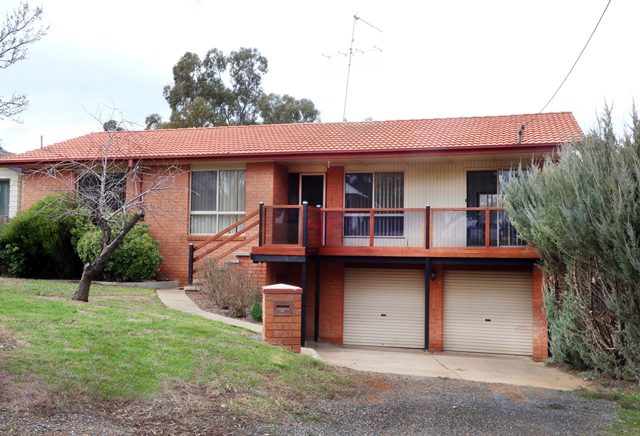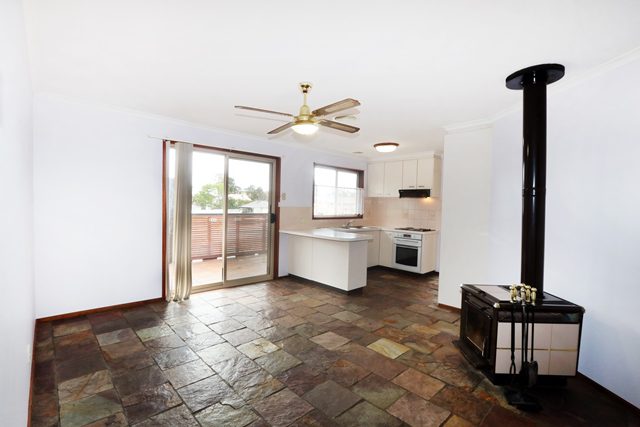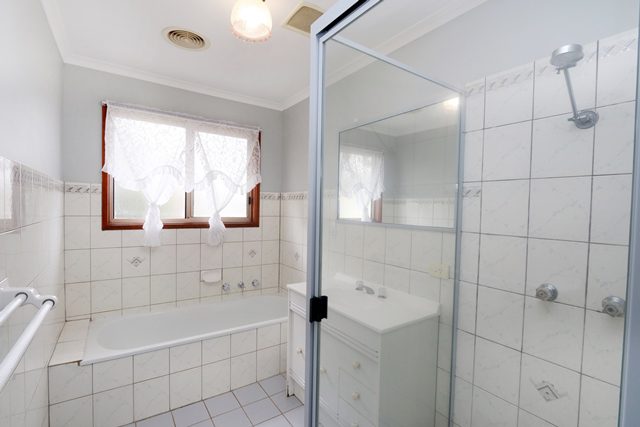Overview
- Updated On:
- 20 September 2016
- 3 Bedrooms
- 1 Bathrooms
- 2 Garages
- 12.0 m2
Description
STUNNING OUTLOOK
There is more to this home than meets the eye, the aspect and the views are just the start
The living room is well situated on the northern side and is carpeted and sunny
The dining room is off the kitchen with slate floors
Open plan kitchen with new oven & grill, range hood, 1 ? sink, pantry
Three bedrooms, the master has ensuite and built in robes
Family room off the kitchen with slate floors and slow combustion wood heater
Family bathroom with separate shower & bath, sep w.c
Large internal laundry
Double garage under the house with remote access, shower & w.c & plenty of storage
Back deck with elevated views over the back yard and Yass
Features include:
Lot 5 DP 204079
Block size: 733 m
Floor size: 112 m aprox.
Construction: Brick, weatherboard & tile
*All efforts have been made to make sure this information is correct, however you should make your own enquires and rely on them.






