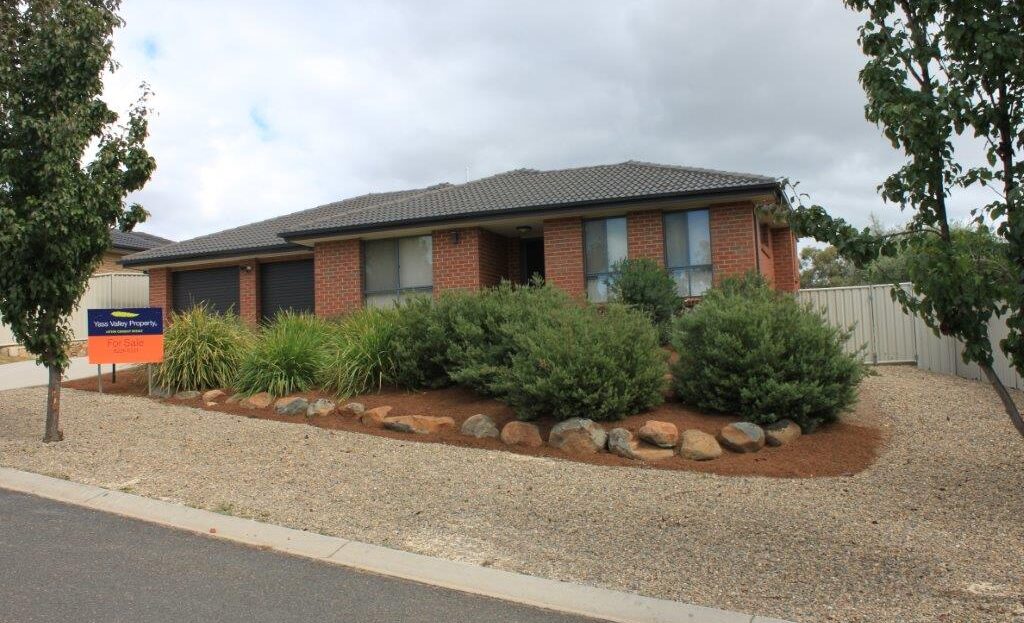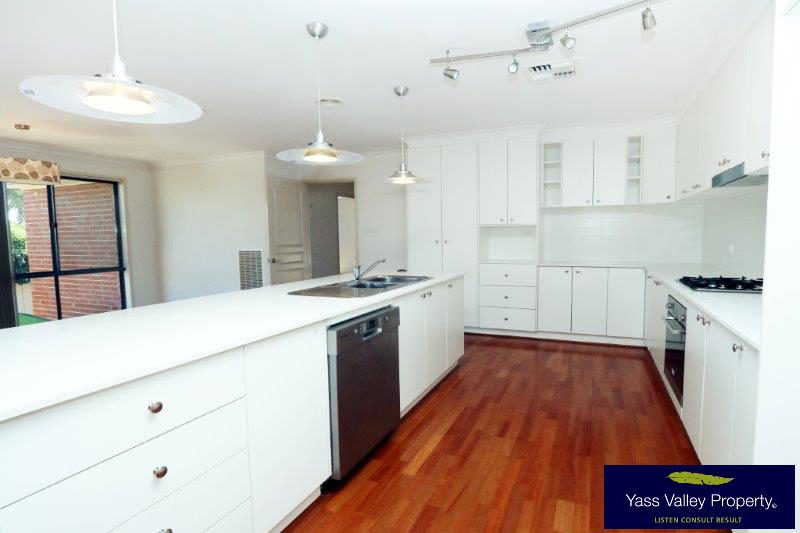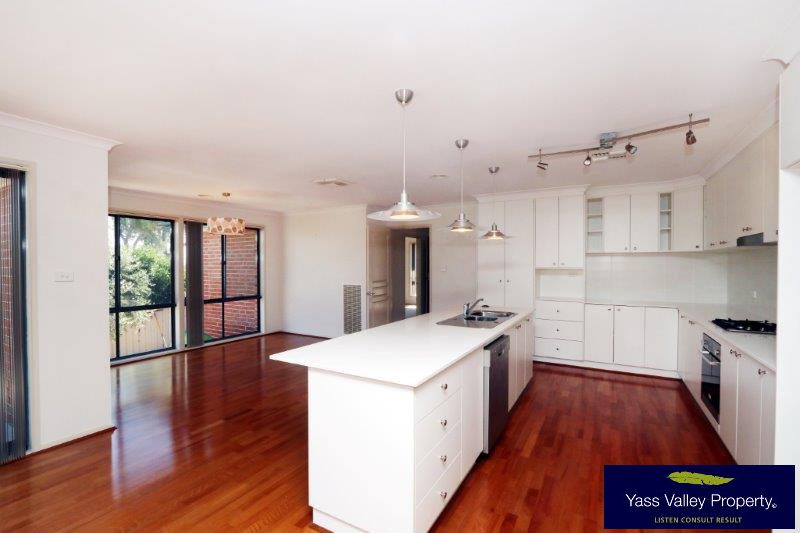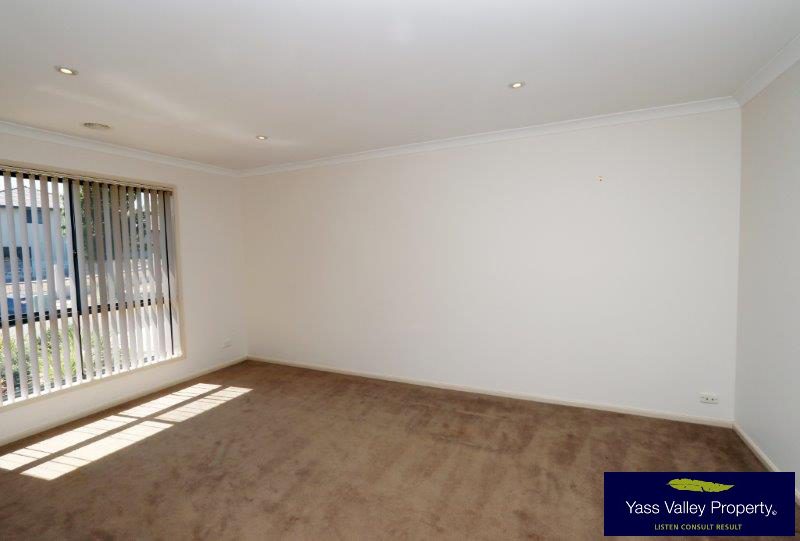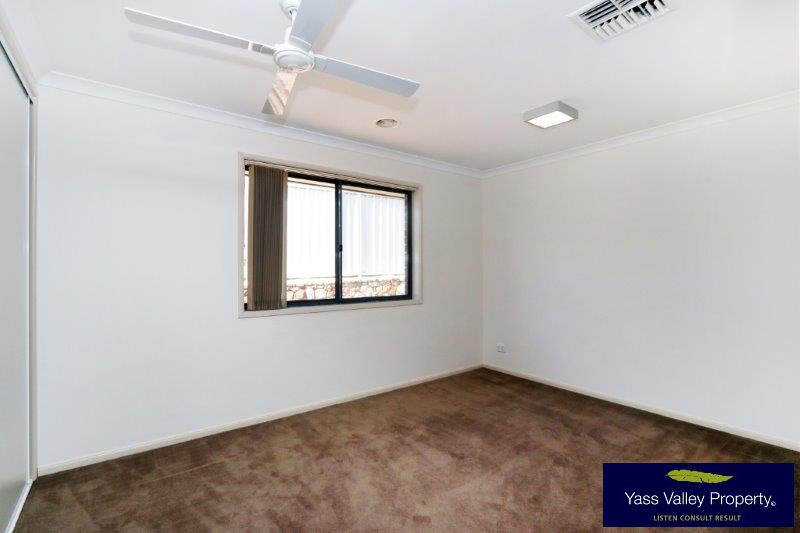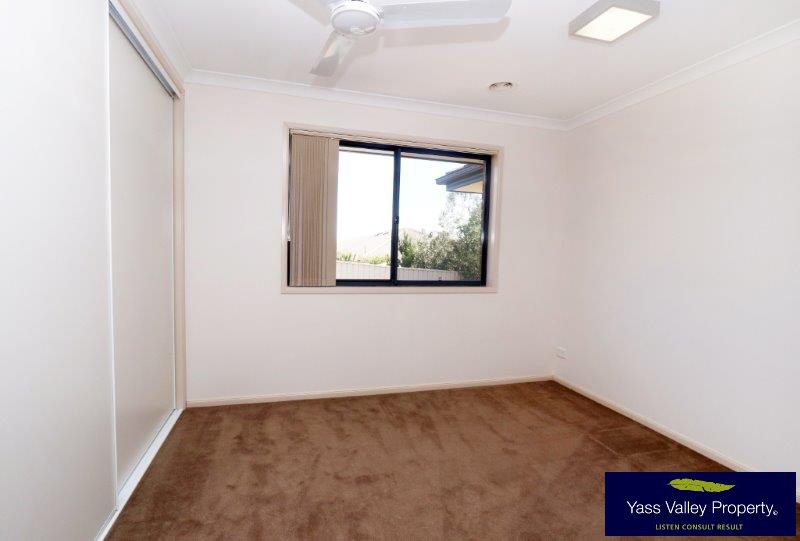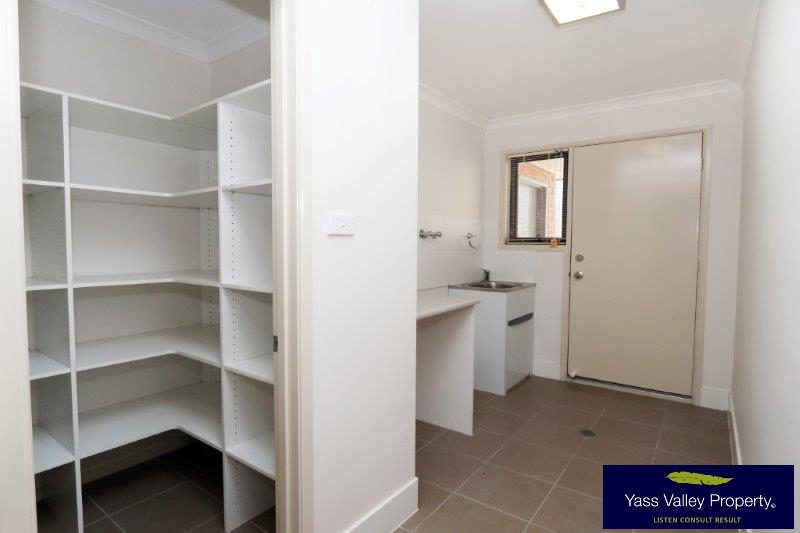Overview
- Updated On:
- 15 June 2017
- 4 Bedrooms
- 2 Bathrooms
- 2 Garages
Description
High on McKenna in the sought after Hatton Park Estate
Thoughtfully designed to make the most of the northerly aspect, the home is light filled
As you enter the foyer the lounge is located on your left, with carpet and dimmer lights its just the place to curl up and watch your favourite movie
The kitchen is open plan with lovely lights hanging over the Caesar stone bench tops on the island bench, including the pop up power board
All the modern conveniences are here with gas cook top, electric oven, dish washer, pantry and floating floor
The family/dining is open plan and also opens to the back covered alfresco and front porch
The master bedroom has a window over the bed framing the view, WIR & ensuite
The remaining three bedrooms are all doubled with built in robes and ceiling fans
Two way family bathroom, separate shower & bath
Large laundry with storage
Double garage with remote access and storage
Ducted evaporative cooling and ducted gas heating (natural gas)
Large rain water tank
Fully fenced yard
Beautiful stone retaining walls
*All efforts have been made to make sure this information is correct, however you should make your own enquires and rely on them.

