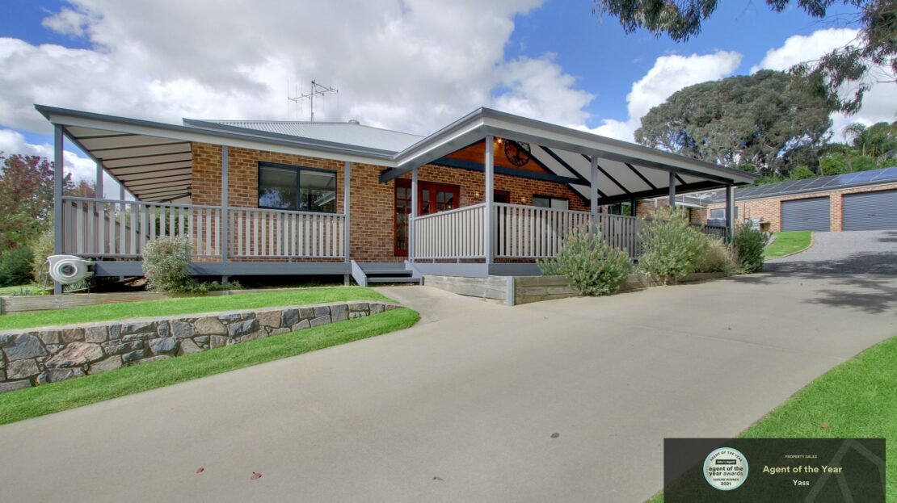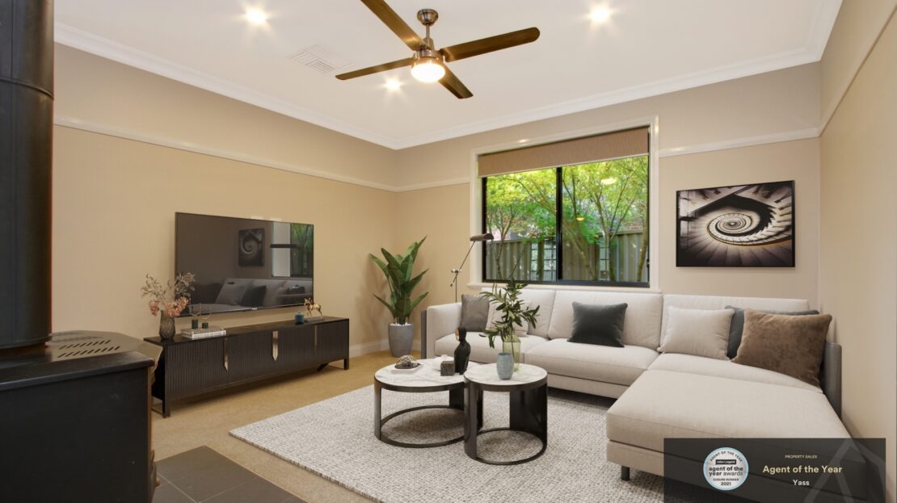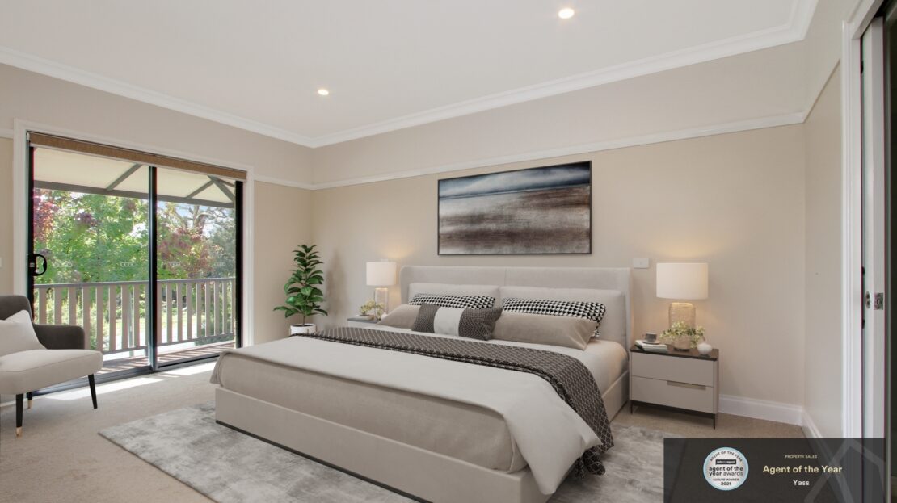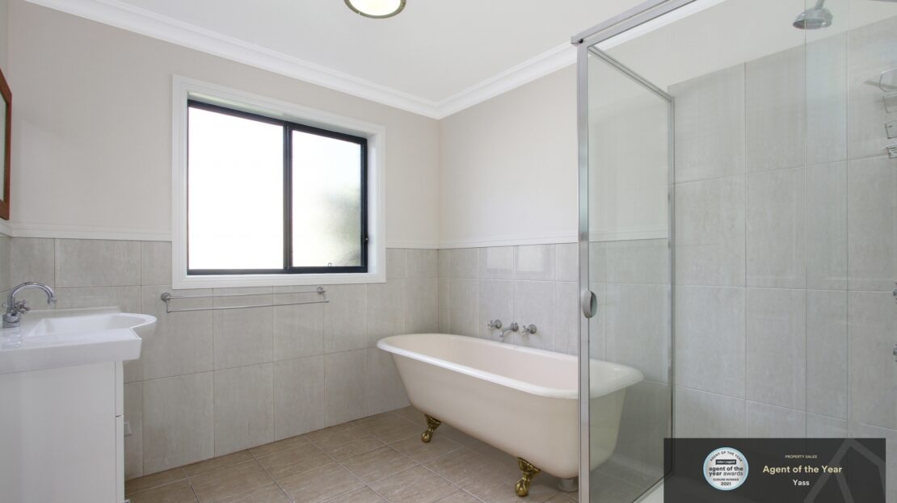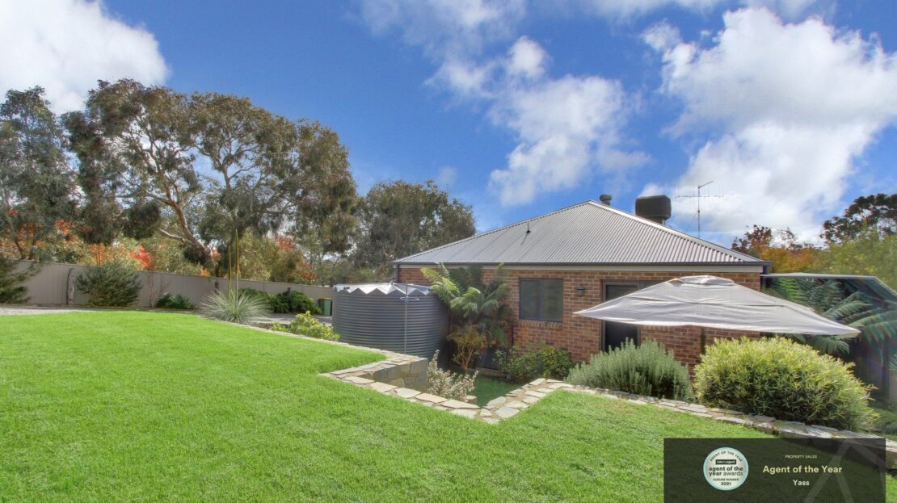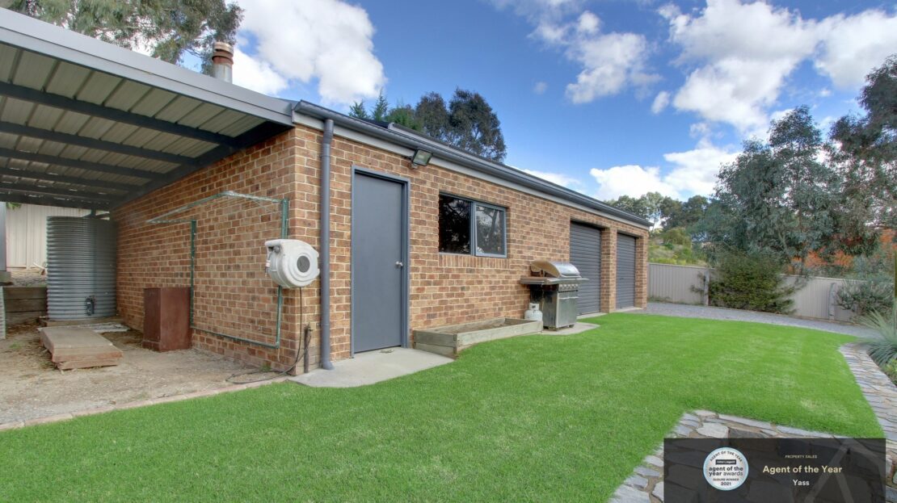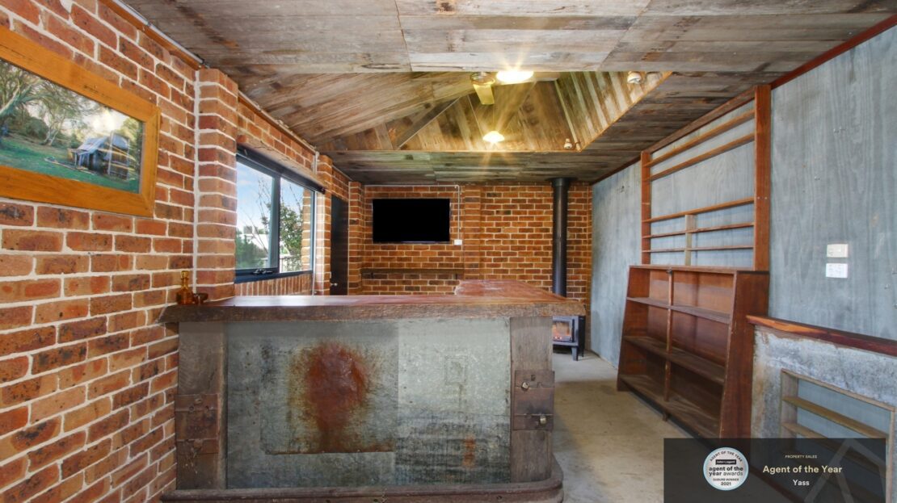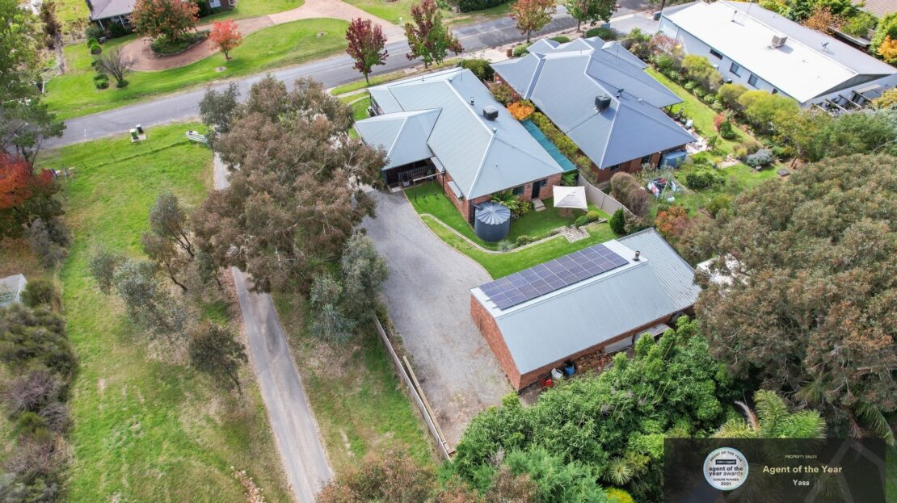Overview
- Updated On:
- 14 June 2022
- 4 Bedrooms
- 2 Bathrooms
- 2 Garages
Description
Don’t miss out on this Four Bedroom Family Home!
This attractive split-level four bedroom home is located within an established neighborhood. Set high and sitting proudly upon a generous 1137m allotment. Quality built of generous proportions and the needs for family and entertaining living in mind.
Spacious kitchen with superb Red Gum slab benchtops, plenty of cupboard space, dishwasher, 900mm oven for those who love their cooking, and a huge walk-in pantry with floor to ceiling shelving.
Stunning Jarrah polished floors flow through the combined family living zone. This whole space is designed for practicality. Stepping out through solid timber french doors to the alfresco living, Merbau decking, and enjoying the views.
To ensure year-round comfort there is evaporative cooling and the slow combustion heater steals the show taking center stage in the living room with double glass doors for enjoying the flickering and dancing of the flames from all areas.
The segregated master suite offers WIR and a spacious ensuite. Plenty of linen storage space leading the way along the hallway to a further three generous bedrooms, a family bathroom with cast iron claw foot bath, shower and vanity and separate toilet. A well-planned laundry room with built-in cupboards, bench, trough, and broom cupboard.
Beautiful stone retaining walls with gardens that are designed for minimal maintenance. Also, a cleverly hidden fernery with a decked walkway, making a lovely feature also from the lounge room window.
But the features of this property do not stop there, matching the home is a bricked double bay garage and carport lean-to, power, workshop space, and the best part an enclosed bar/entertainment room featuring Red Gum benchtops and rustic timber-lined walls, truly a crowd-pleaser, great for teenager retreat, the man cave or full family gatherings. Plenty of car parking spaces, storage shed, and 6.6kw solar.
Please contact me today for further information and to arrange an inspection.
Features you will love:
* Brick veneer with iron roof
* Entertaining alfresco
* Four generous bedrooms, master with WIR and ensuite
* High ceilings throughout
* Large family kitchen with Red Gum Bench, dw, 900mm oven, north-facing views
* Huge walk-in pantry, floor to ceiling shelving
* Combined living areas with central double-doored slow combustion heater
* Evaporative cooling, insulation in the ceiling, walls and under floor
* Jarrah polished floorboards
* Plenty of linen storage cupboards
* Family bathroom with cast iron bath, shower and vanity, stylish floor and wall tiling
* Laundry with bench, cupboards, trough, broom cupboard
* Ceiling fans throughout
* Gas instantaneous HWS
* Landscaped gardens with stone retaining walls
* Fernery
* Brick garage, double bay with roller doors and workshop area, single lean-to, plenty of storage
* Lined bar room, Red Gum benchtops, timber-lined, sc wood heater
* 6.6kw solar
* Quality built by O’Brien Building Services in 2009
* Local school bus pick up and drop off on Rossi Street
* Please note styled photography have been used in selected rooms
Yass CBD: 1.3km Rossi Street Early Learning Centre: 600m Woolworths: 2.2km Yass Public: 1.8km Mt Carmel: 1km (all are approx
Construction: Brick veneer with iron roof Block: 1137m Built: 2009 Zoned: Res Lot 1 DP 1098476
*All efforts have been made to make sure this information is correct. However, you should make your own enquiries and rely on them.

