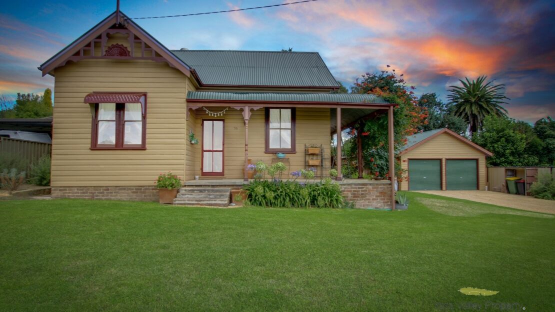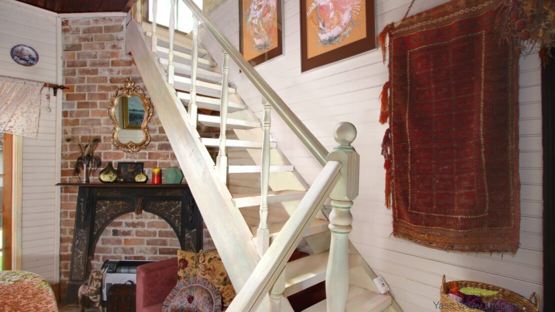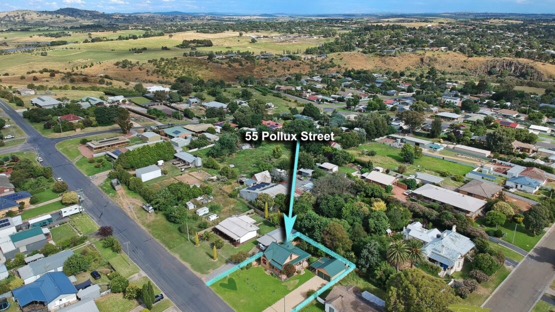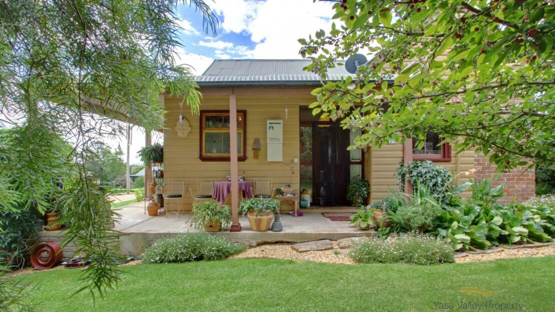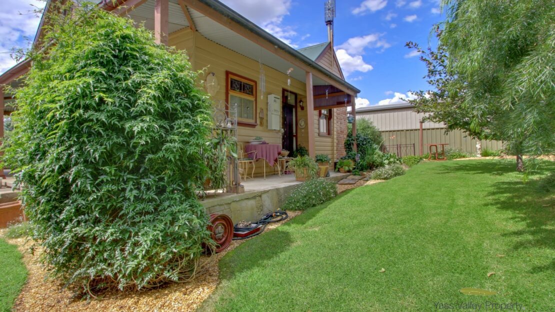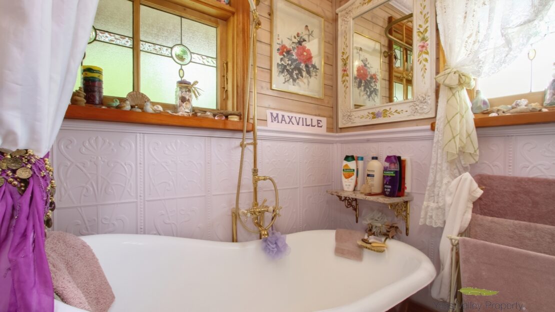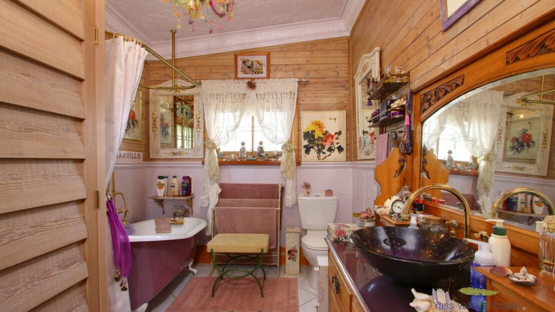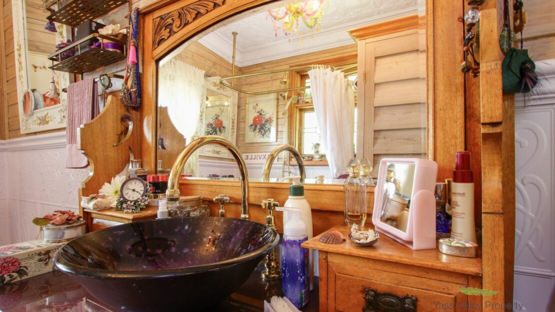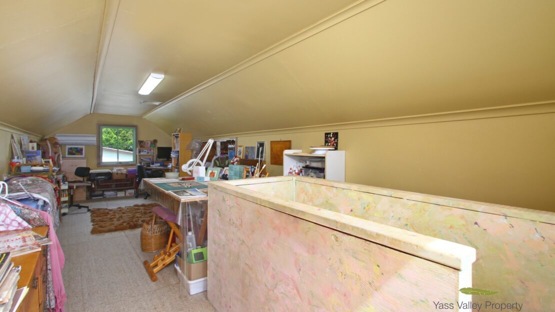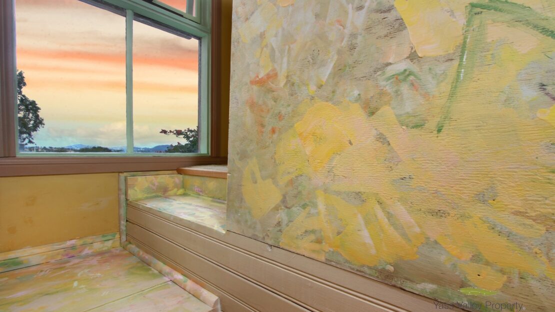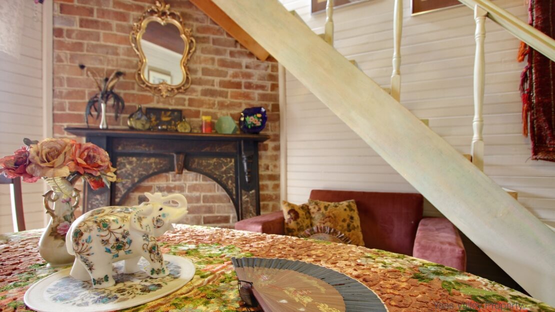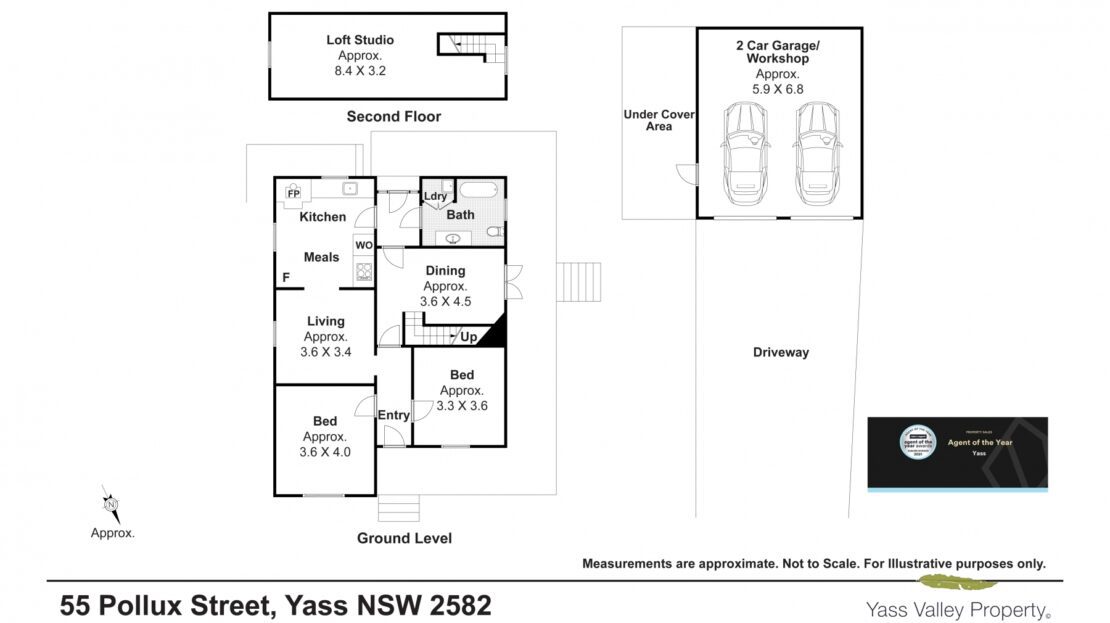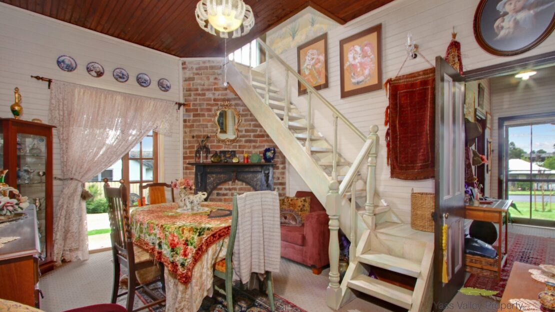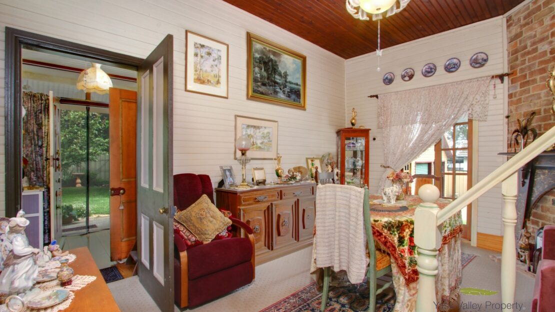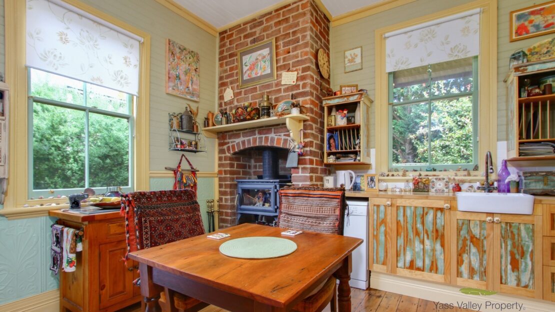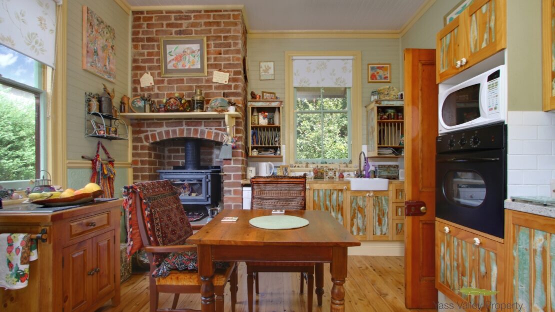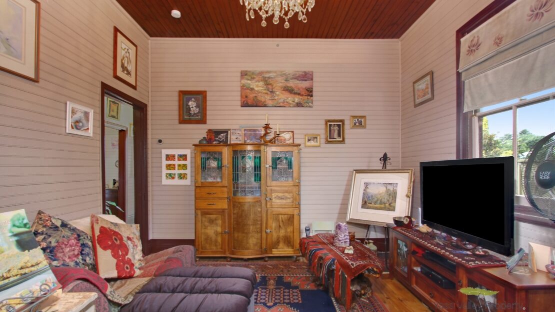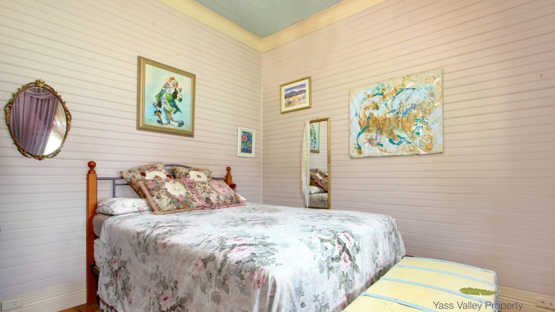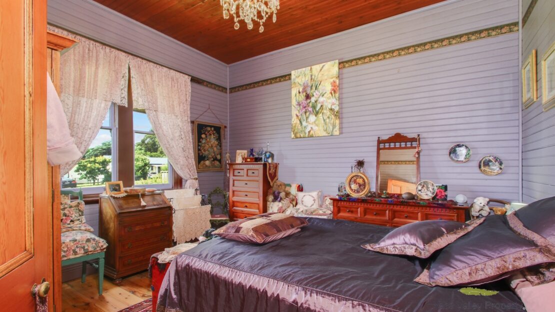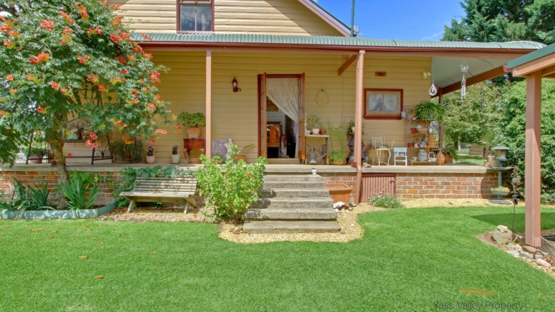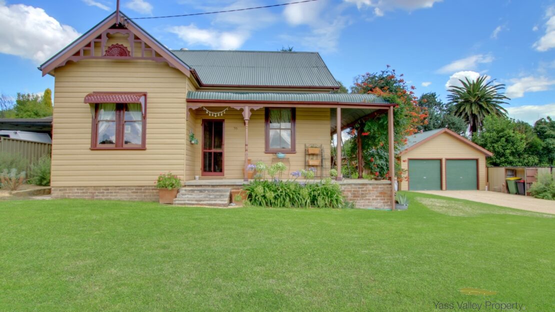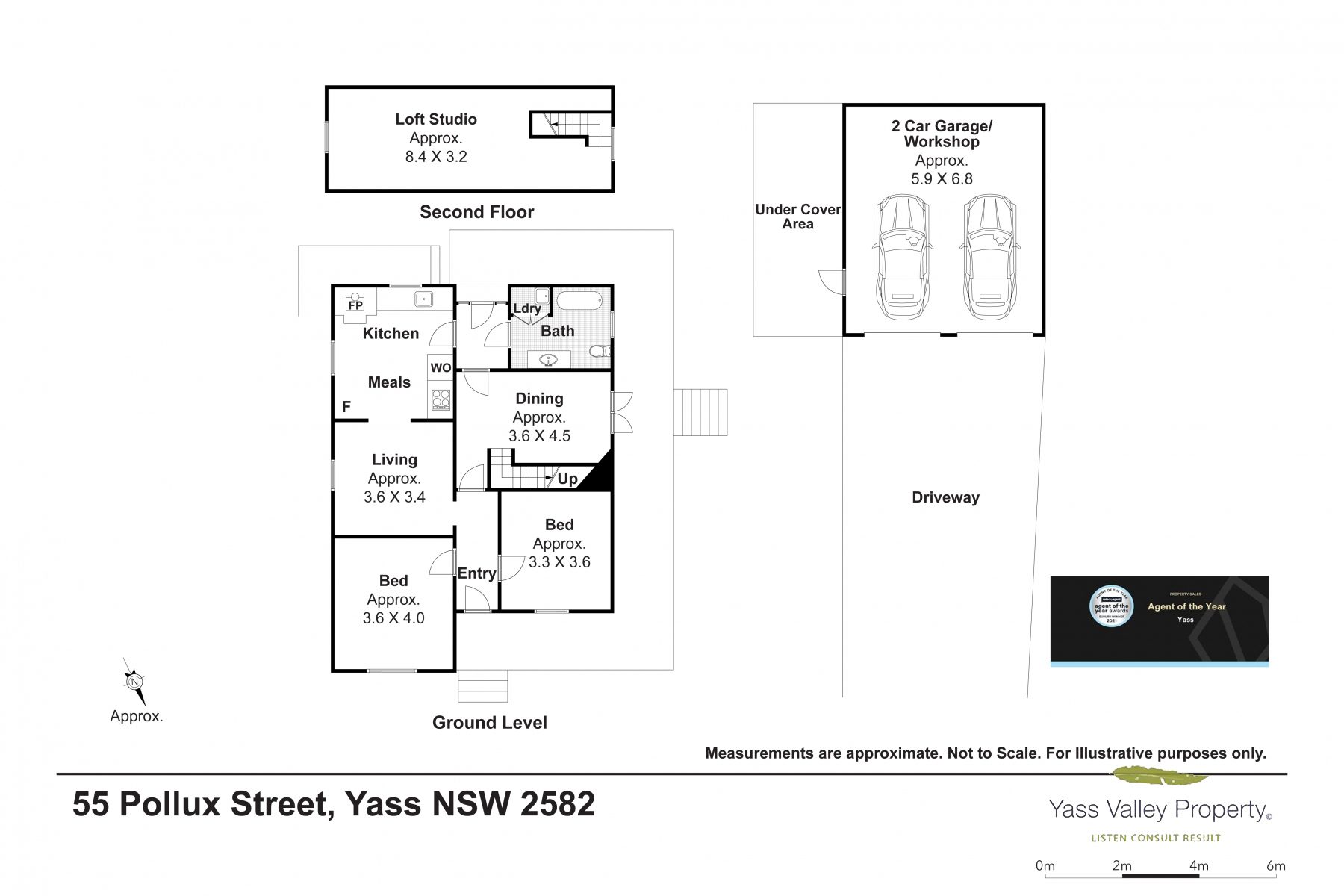Overview
- Updated On:
- 22 November 2023
- 3 Bedrooms
- 1 Bathrooms
- 2 Garages
Description
An absolute little gem. This delightful home has been lovingly restored and renovated by the owner and it shows in every quirky way.
Every feature, fitting and fixture has been purposefully chosen. Stepping through the front door you instantly feel welcomed with polished boards, Cyprus ceilings, original sash windows, ceiling rose and chandeliers.
In the kitchen the wood fire sits proud in the old chimney space, creating character and warmth to the whole house. Creative imagination of the timbers used for the kitchen cupboards and formal lounge off the kitchen with sash windows, chandelier and polished boards.
Dining french doors lead to the bull nose veranda. Bathroom boasts claw bath, waratah pressed panelling and stain glass windows setting the scene. European laundry cleverly hidden and wc.
Climbing the staircase, large open plan attic room lends itself to a bedroom, study, living or studio space. My vendor finds her inspiration here for painting and artworks and loves the views and spectacular sunsets from the large stately window.
Beautiful gardens shaping the rear yard and established trees creating a cool and private space.
Hours of tedious work taking the external boards back to their original state and then repainting shows the love this owner has for the property.
A slice of history tells us this home started its life originally on the corner of Comur and Polding Street, then relocated to Pollux Street in the 1990s so starting its new transformation.
Features you will love:
*Pressed metal window hoods
*Two bedrooms downstairs with Cyprus boards and ceilings, ceiling rose, sash windows, Chandeliers
*Lounge cyprus boards, sash window, ceiling rose, chandelier
*Dining with french doors, original mantle
*Kitchen, DW, Gas cook top, elec wall oven, sash windows, wood heater, ceramic sink, pressed panels
*Bathroom, claw bath, shower overhead, wc, dresser vanity with handmade glass bowl, European laundry, stain glass windows sourced from nunnery in Goulburn, pressed metal panelling
*Loft room, carpet, RCAC, big window views, storage space, insulation
*Natural Gas Instantaneous HWS
*Dble Garage, remote and manual door, workshop, power, concrete floor, side lean to
*established trees, lovely green lawn
*692m block
*Early Circa 1890’s
*Please note the chandelier in the dining room is not included in this sale
Construction: Weatherboard with Iron Roof Block: 692m Lot 2 DP 777268
*All efforts have been made to make sure this information is correct, however you should make your own enquires and rely on them.

