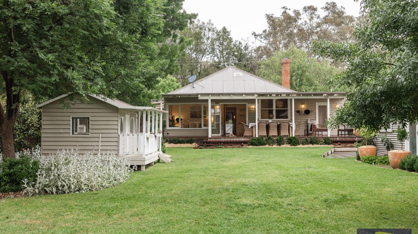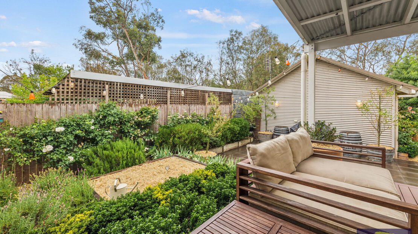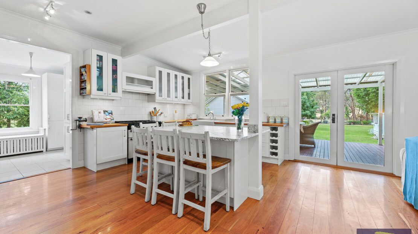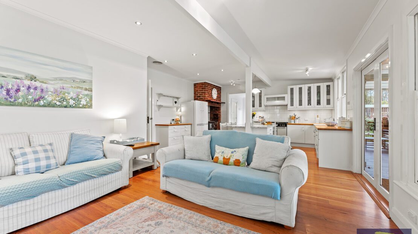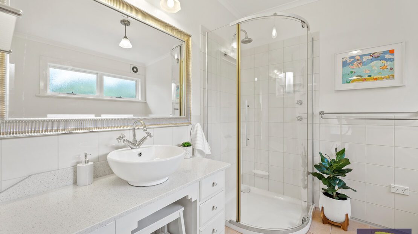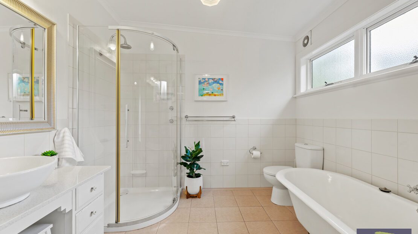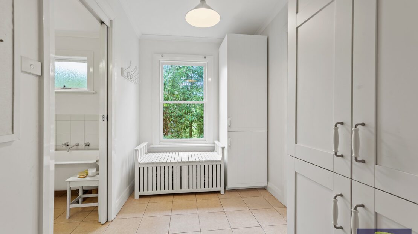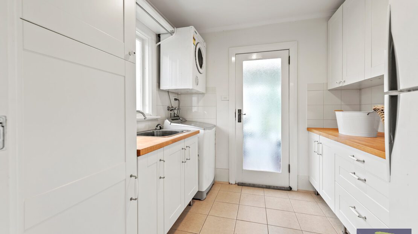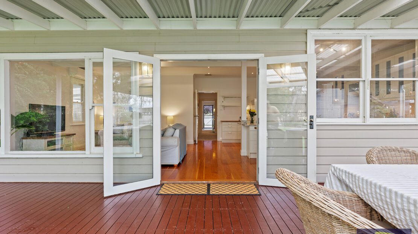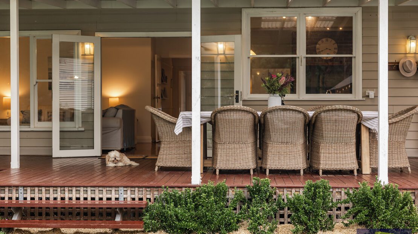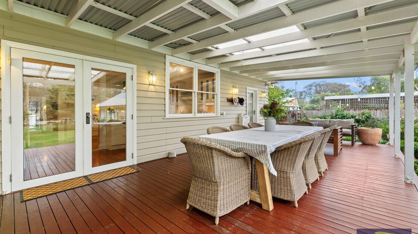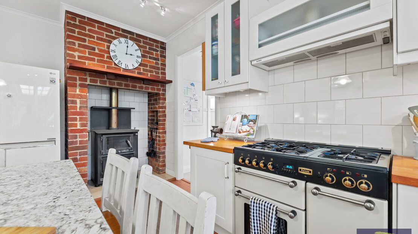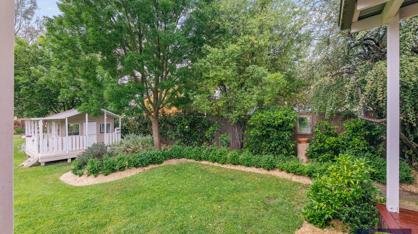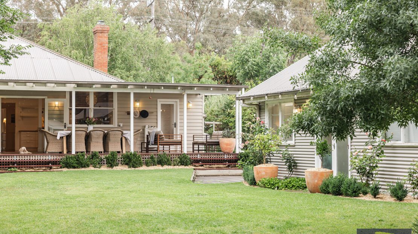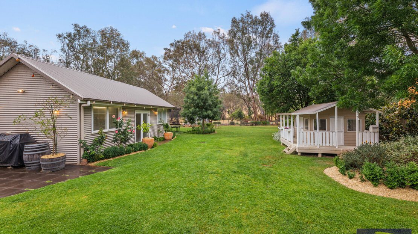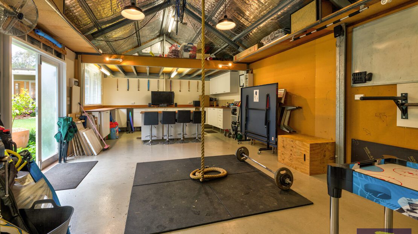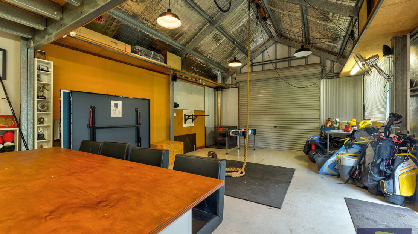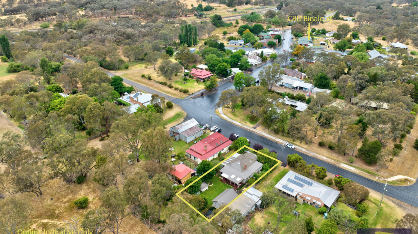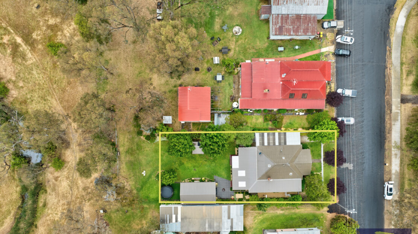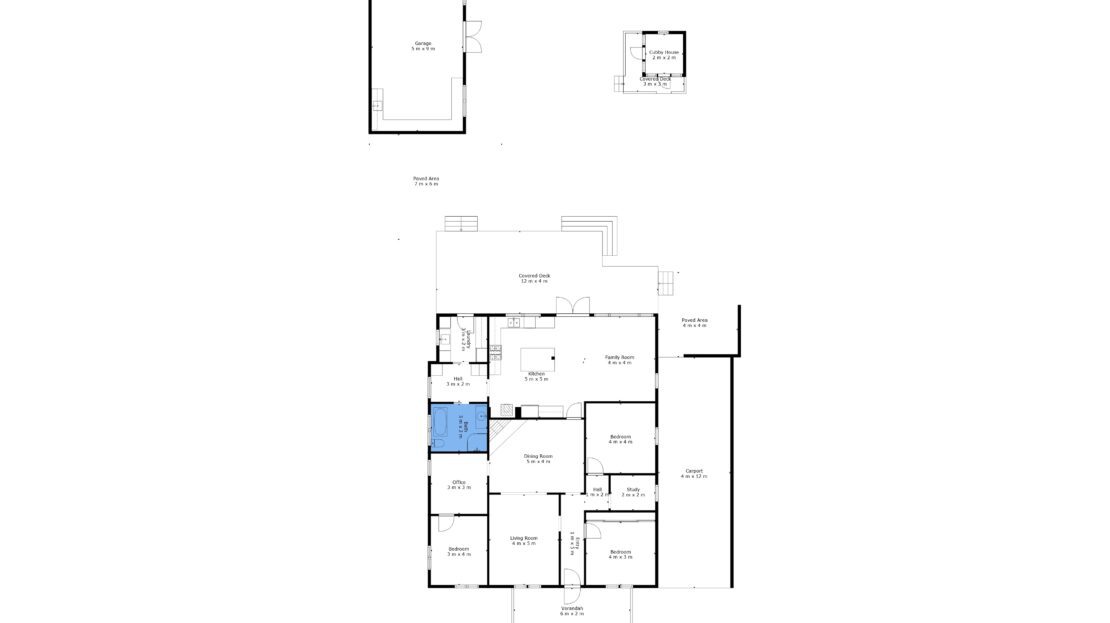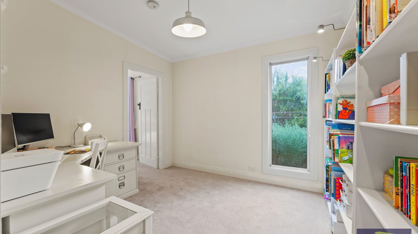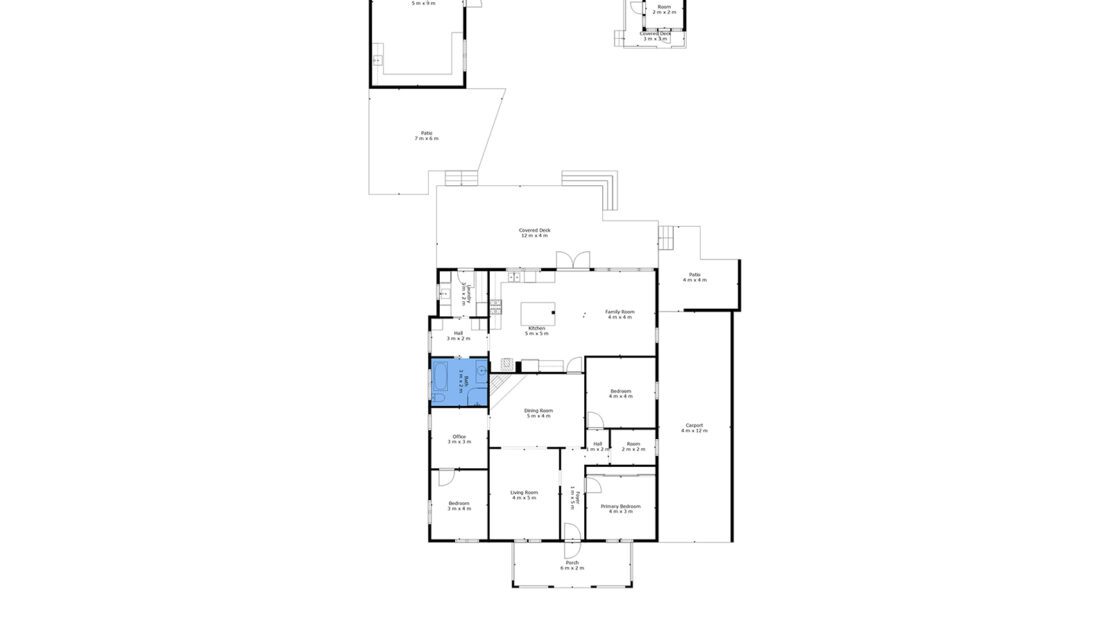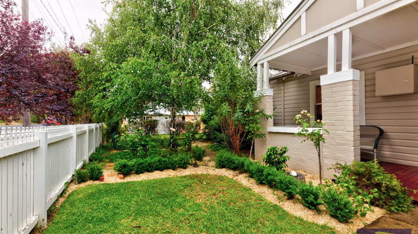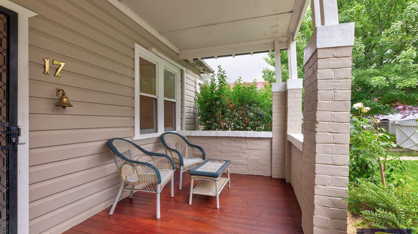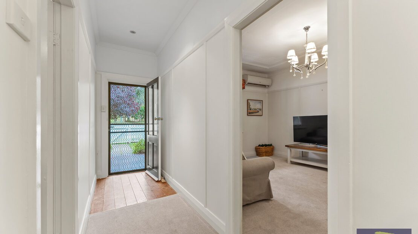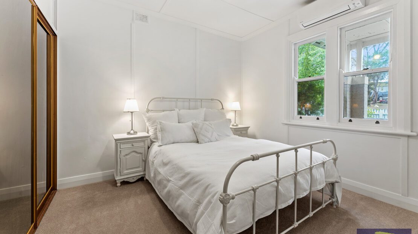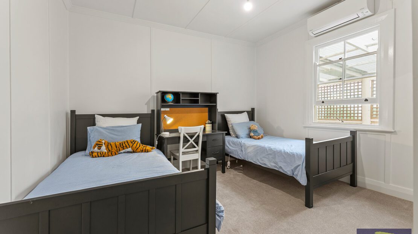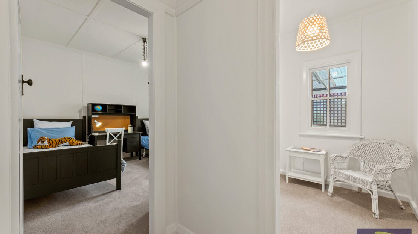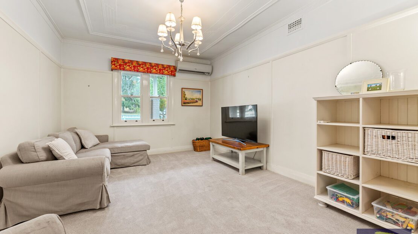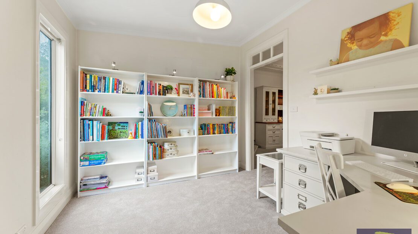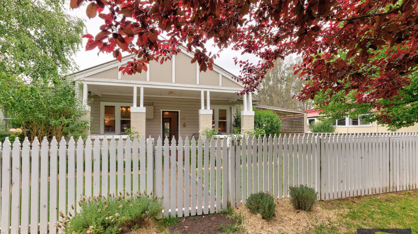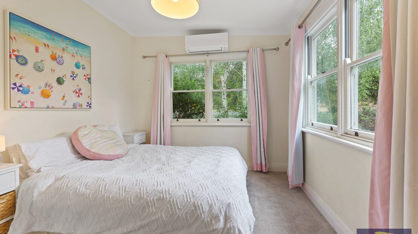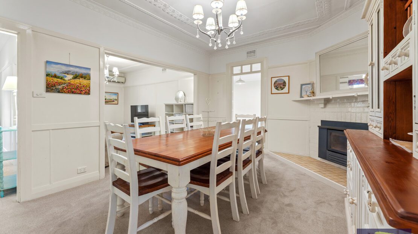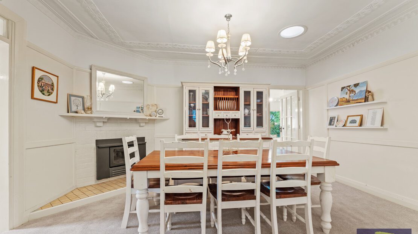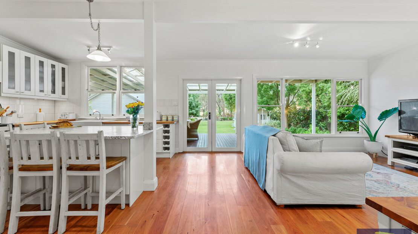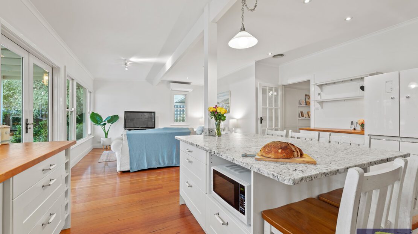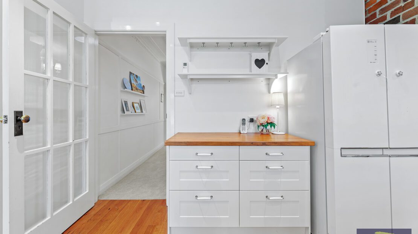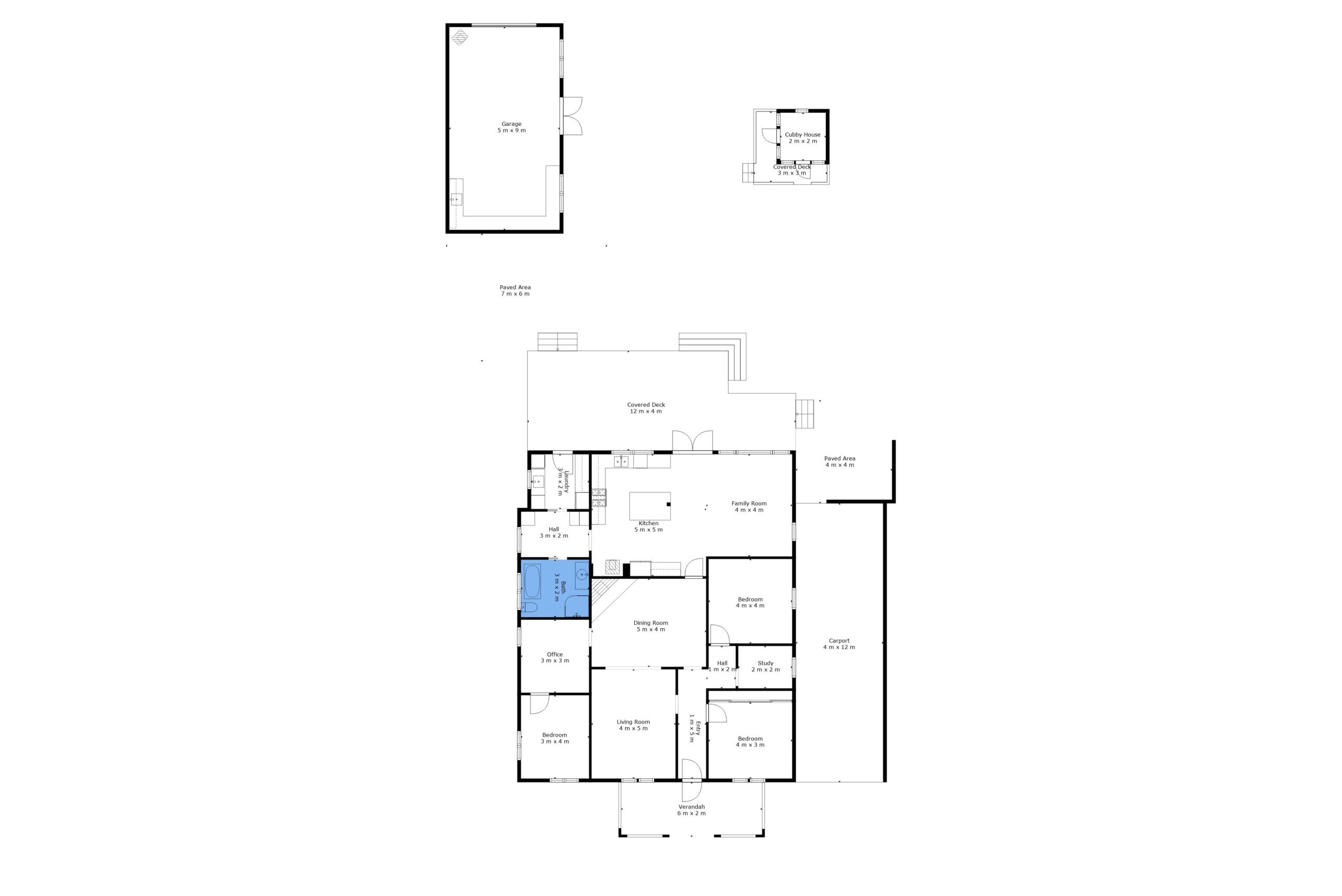Overview
- Updated On:
- 3 April 2024
- 3 Bedrooms
- 1 Bathrooms
- 1 Garages
Description
Impeccably maintained Californian Bungalow with loads of Charm and Inviting Warmth
Nestled in Binalong this residence exudes light filled charm, the perfect combination of Hamptons appeal mixed with traditional features and blended with country lifestyle living.
As you step inside, you will immediately sense the welcoming ambience that engulfs this home. Large family lounge, formal dining area, wood heating and ornate cornices throughout, three well appointed bedrooms with RCAC’s, study and multi purpose rooms all freshly painted internally, brand new carpets and features indicative of its era that enhance the value and appeal.
The show stopper is stepping through to the light filled, open plan kitchen and living area. Very functional entertaining space with 30mm granite island bench, cook up a storm with the falcon oven and gas cook top, wood heater that draws the heat and drops to the study/office area. Polished boards, large picture window and french doors connecting the inside with the outdoors alfresco with stunning views over the lush established gardens
Very functional bathroom with claw foot bath, shower, wc and stone top vanity. Convenient mud room leading to laundry with plenty of bench space and storage options. This property has been lovingly maintained with beautifully landscaped gardens and leafy trees for summer enjoyment.
The garage has been cleverly transformed internally lending itself to an equipped studio, entertaining space and plenty of room for larger vehicles or caravan. Cute matching children’s cubby house with front veranda and enough room to stand up inside.
An inspection is a must with this one to truly appreciate this homes flexible living options
Features you will love:
*Cute front picket fence, cottage gardens, iron roof
*3 bedrooms, sash windows, all with RCACs, master with BIRs
*Office/study area and a multi purpose room
*Spacious lounge, sash window, RCAC
*Dining room, wood heater
*Ornate cornices and ceiling panels
*Kitchen, granite 30mm bench, DW, twin sink, timber bench, falcon oven, gas cook top, wood heater, French doors to alfresco dining
*Family room, timber floors, sash windows, RCAC
*Bathroom with claw foot bath, domed shower, stone vanity bench top, wc
*Mud room, pantry/storage
*Laundry, timber benches, cupboards
*Septic, Town water
*Beautiful gardens front and rear
*Double tandem carport, Garage, 15amp pp, cubby house
Lot 3 Sec 63 DP 75109
*All efforts have been made to make sure this information is correct, however you should make your own enquires and rely on them

