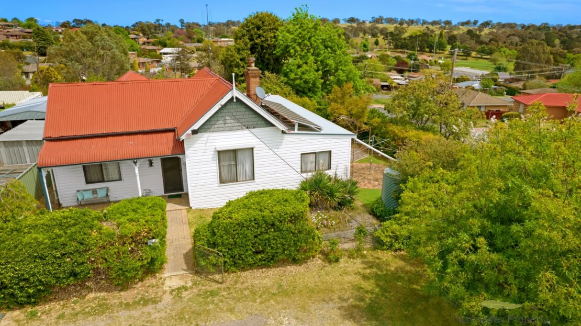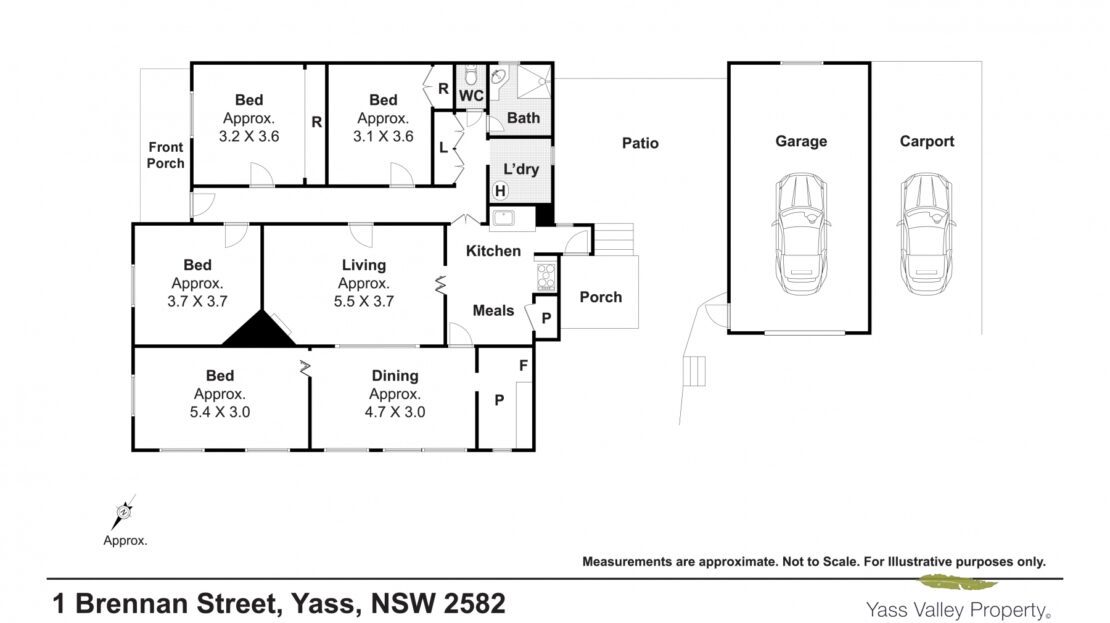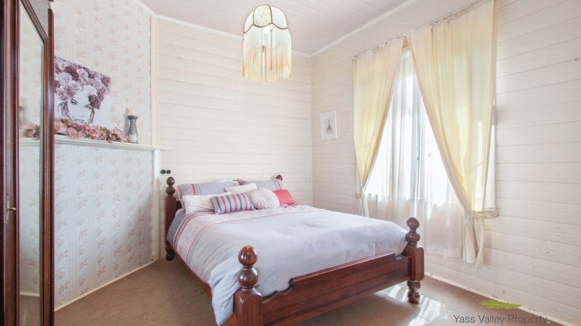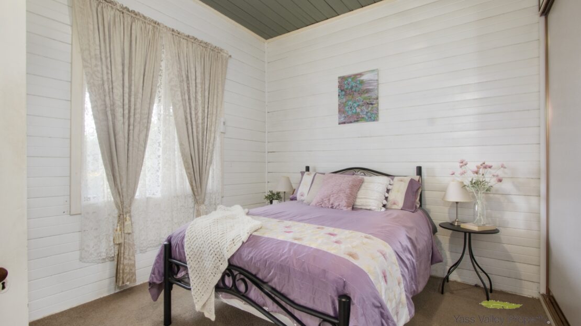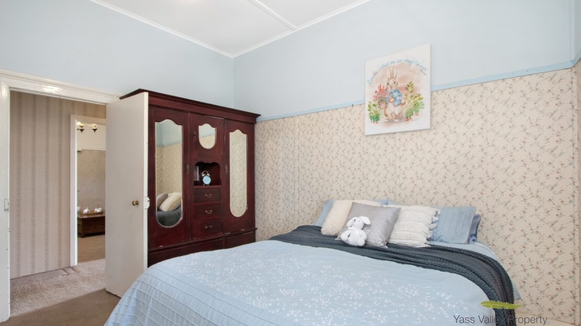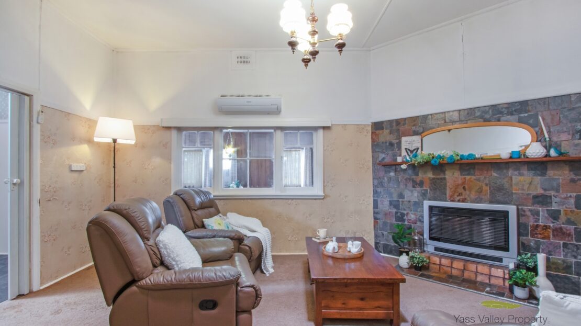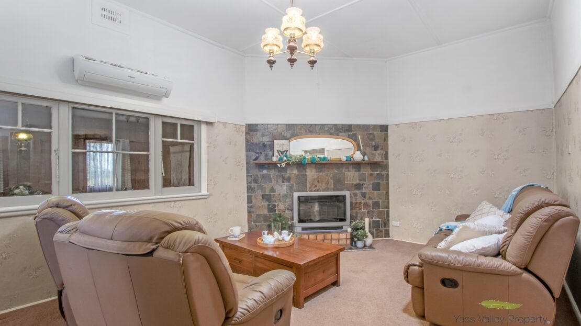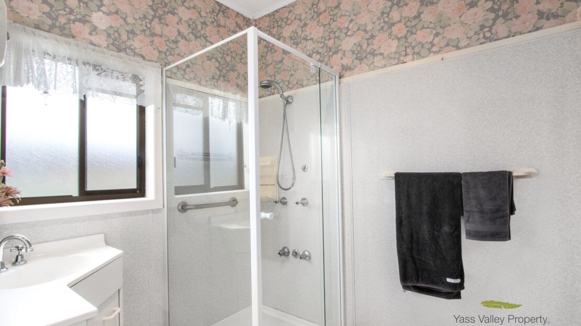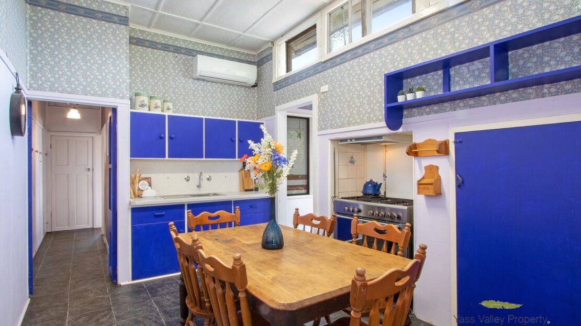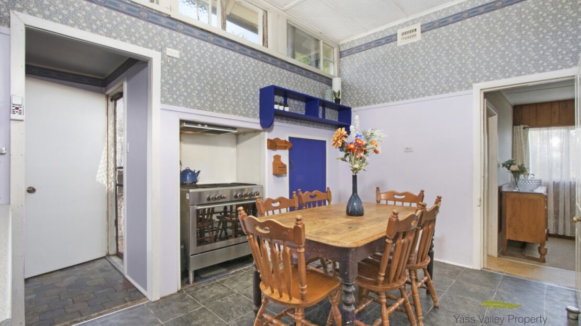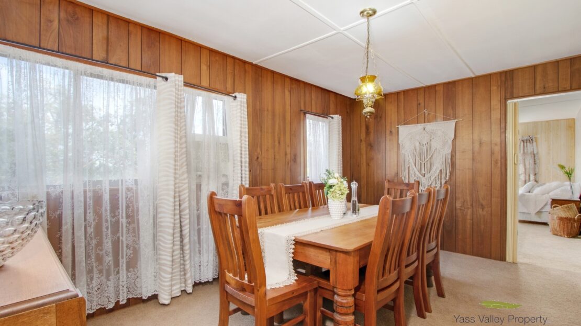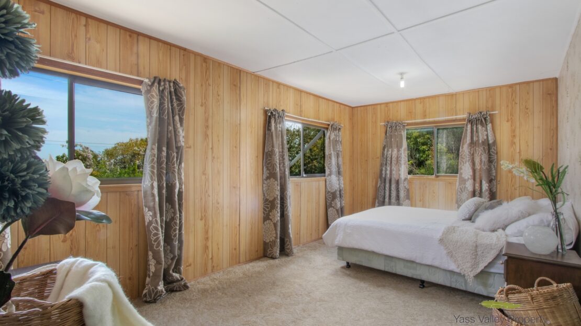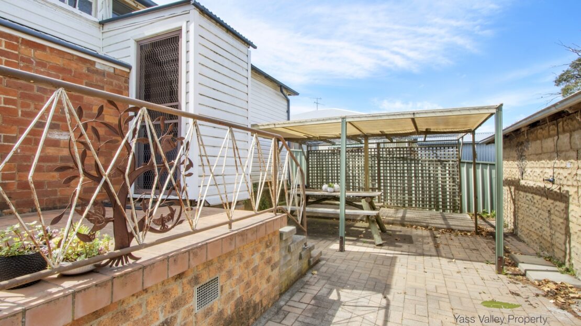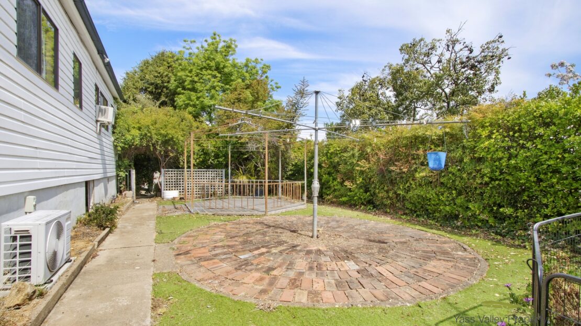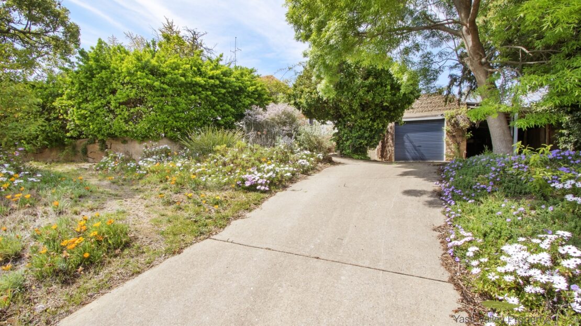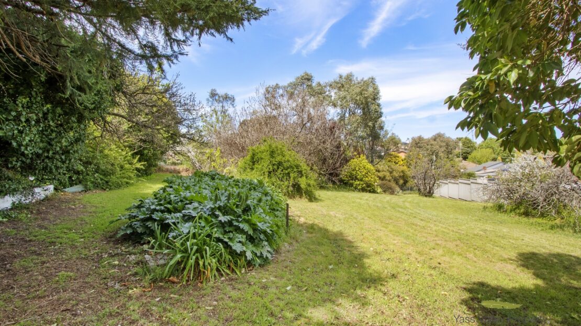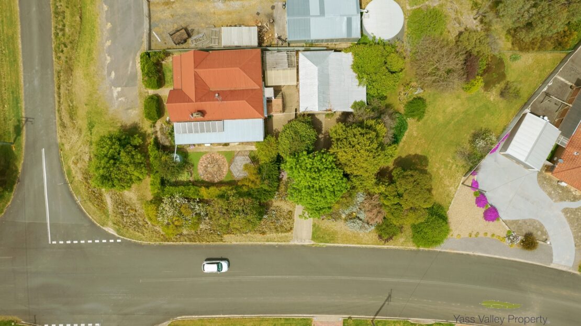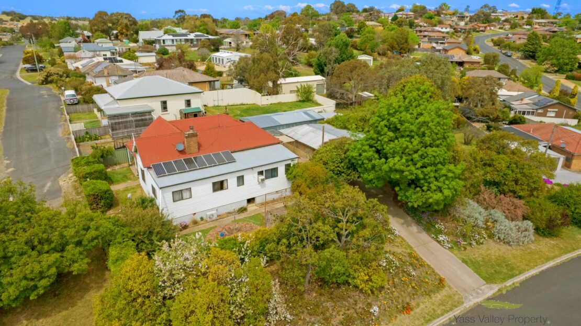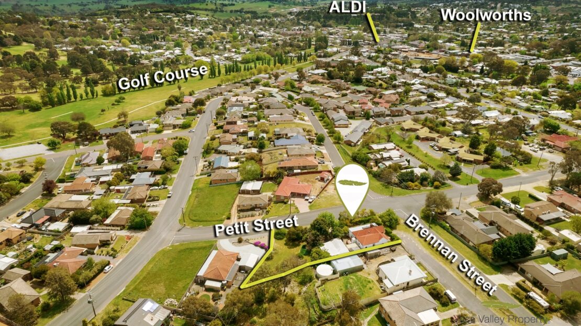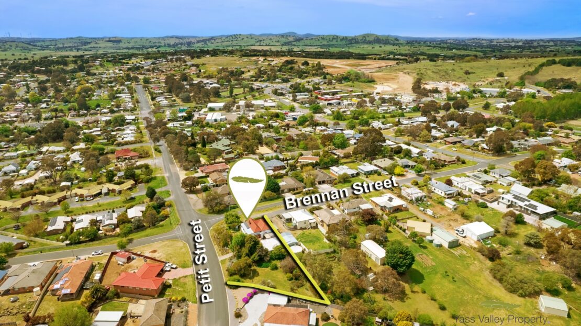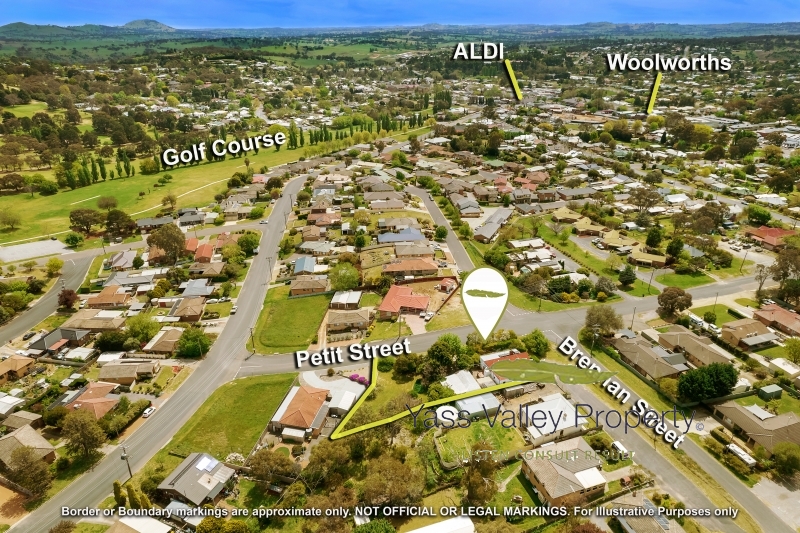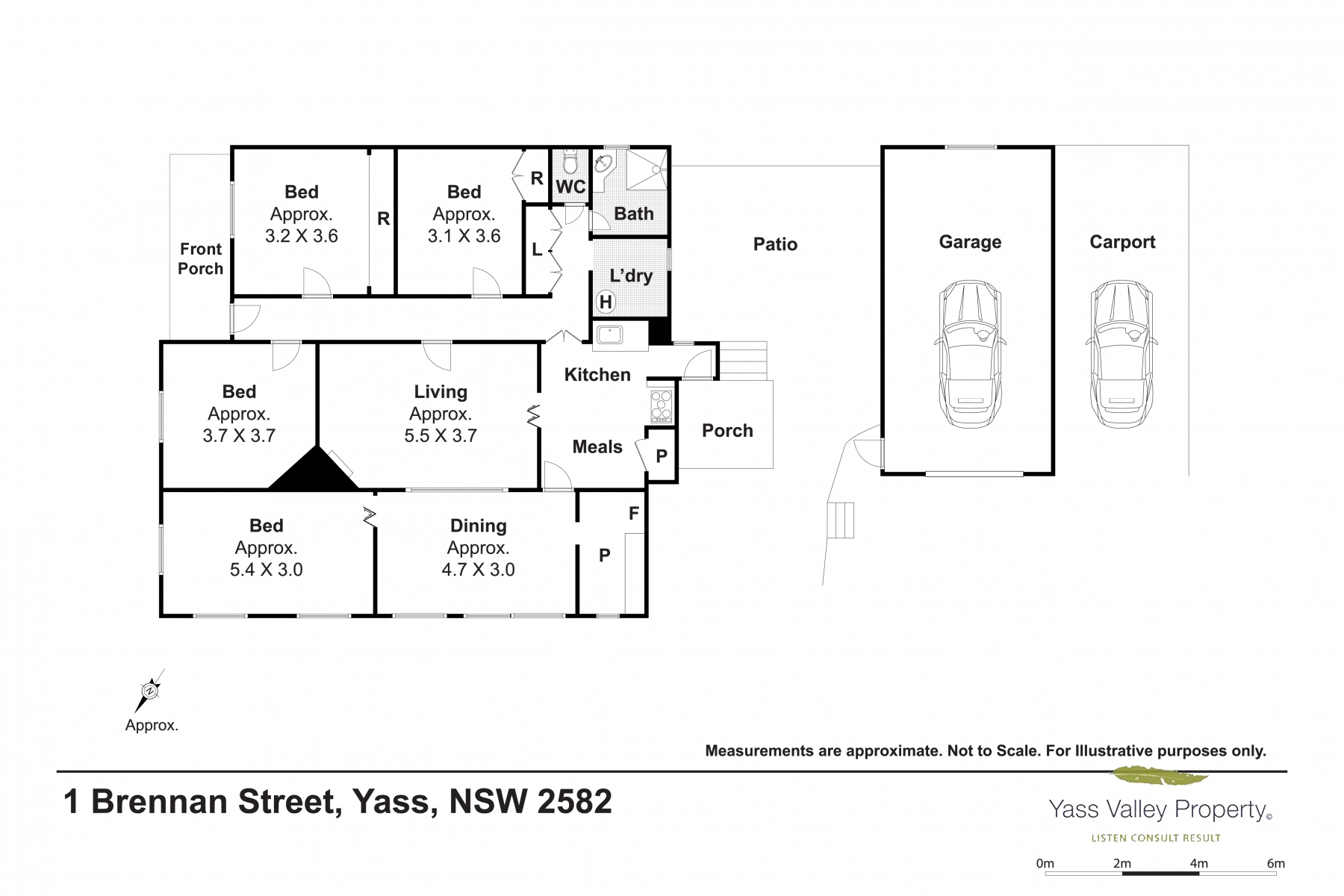Overview
- Updated On:
- 11 December 2024
- 4 Bedrooms
- 1 Bathrooms
- 1 Garages
Description
Unlock the Potential of this Charming Four Bedroom Cottage!
Nestled at the top end of Brennan Street this charming cottage sits proud on an elevated 1095m block. Boasting four large bedrooms, two with built in robes and one with open fireplace. Original features are still present throughout the home with picture rails, high ceilings and welcoming entry.
Retaining its authentic charm the lounge/sitting room is in the heart of the home, RCAC and gas heater built in, views into the dining room through sash windows. The kitchen is homely with a large 900mm electric oven and gas cook top, room for a breakfast table and back yard access supported by a separate walk-in pantry room. Dining area with plenty of light and fourth bedroom is accessed from here. Family bathroom with shower, vanity and separate toilet and laundry.
Additional extras: Solar, electric window shutters to three bedrooms, single garage with remote door, carport, reverse cycle air conditioners in kitchen, lounge and dining, sits on a great 1095m block with plenty of access options.
Lovely courtyard to the side of the house with round gazebo frame and paved, plenty of plants waiting to flower and bust into life. Mature hedging and bushes have created a private setting around the home. Being a corner block there is plenty of room and off-street access from Petit Street to create a great space and maybe the large shed you have dreamed of.
Please call me today to arrange a viewing.
Features:
*Cottage with original weatherboards cladded over and colourbond roof, solar
*High ceilings, entry hall with timber arch
*Four bedrooms, three showcasing timber weatherboard walls, two with BIRs, one with open fireplace, electric security shutters
*Living room in the heart of the home, RCAC, gas heater built into fireplace, timber sash windows
*Traditional homely kitchen, 900mm electric oven with gas cook top, high windows, accessible walk-in pantry, rear access
*Dining room, carpet, RCAC in window
*Bathroom with shower, vanity and separate toilet
*Laundry with electric HWS
*Courtyard front and side, round steel pergola frame with paving, established gardens
*Undercover sitting area
*Single garage with remote door, storage room
*Single carport
*Bottom of block with Petit Street access, grassed, mature trees
Perfectly positioned with Walker Park and Golf Course within walking distance, 1.7km to the Yass CBD enjoying cafes, boutique shopping, parks, Aldi and more, 1.3km to Woolworths, 1km to Berinba Primary School and 1.1km to Information Centre and Canberra bus transport
*All efforts have been made to make sure this information is correct, however you should make your own enquires and rely on them.

