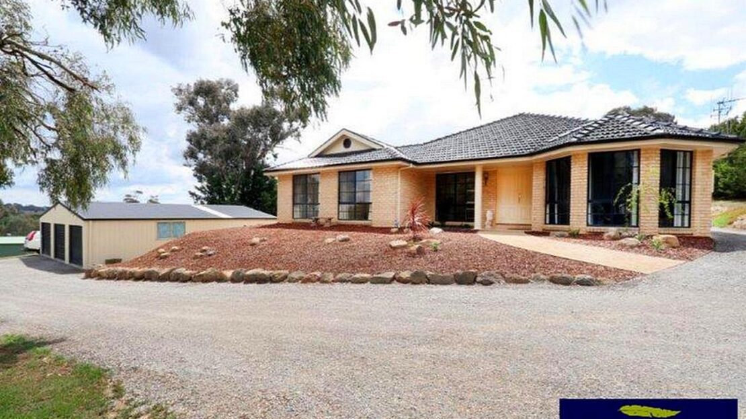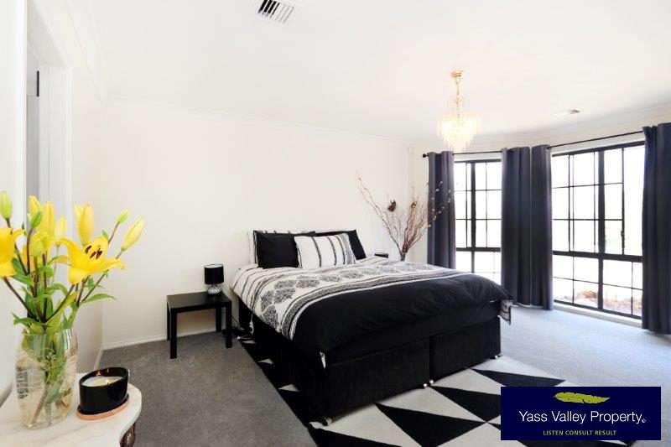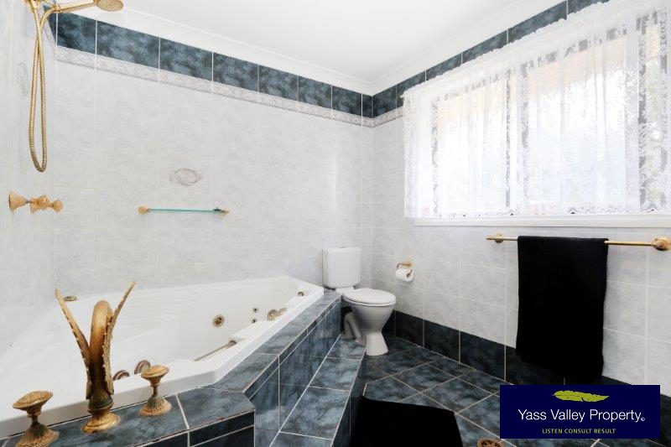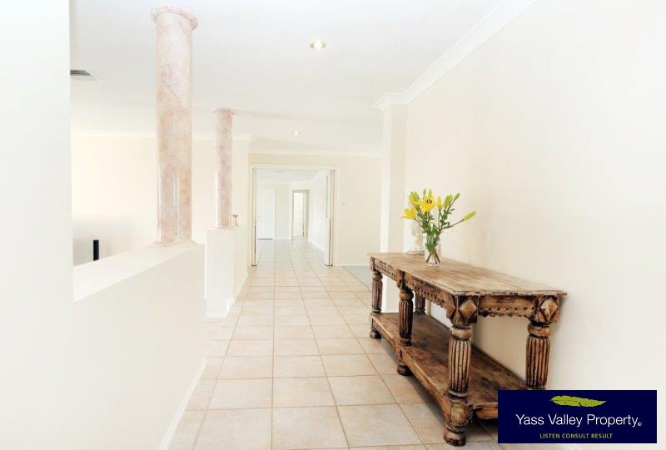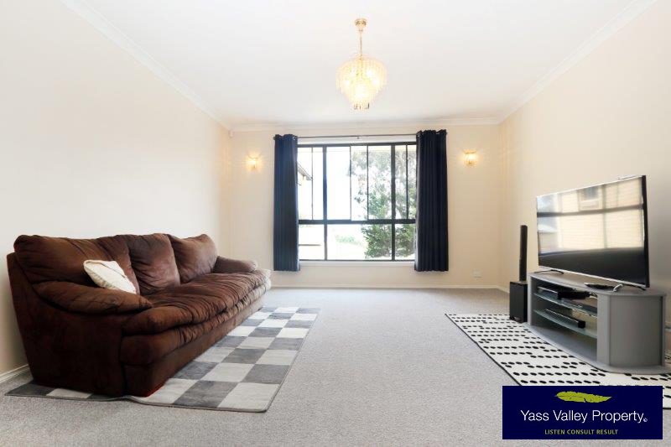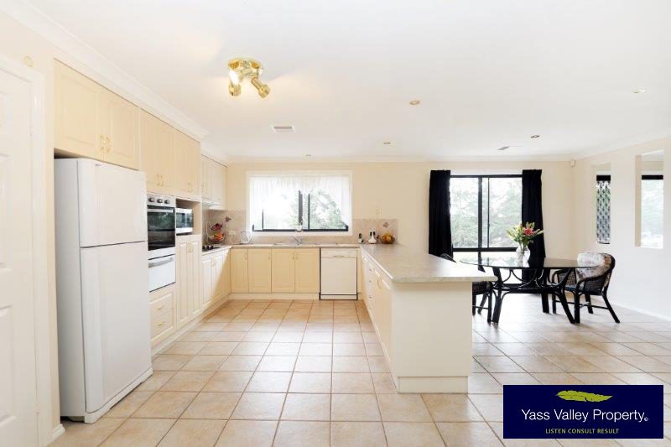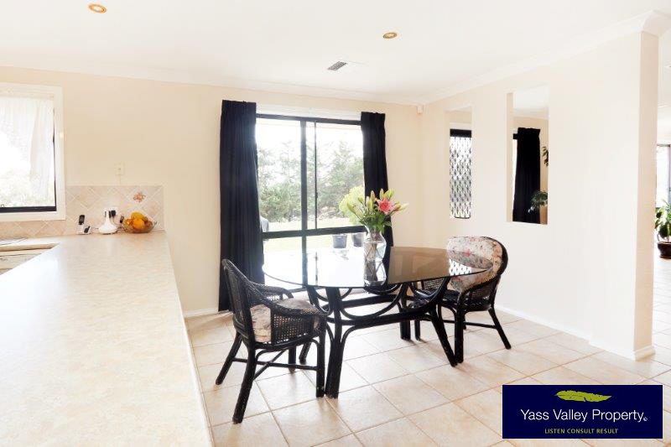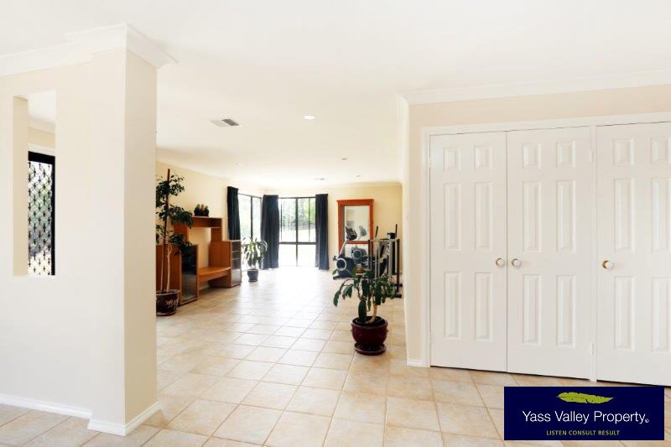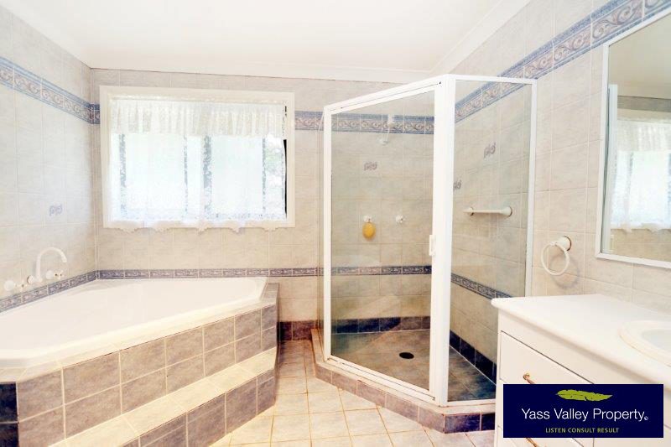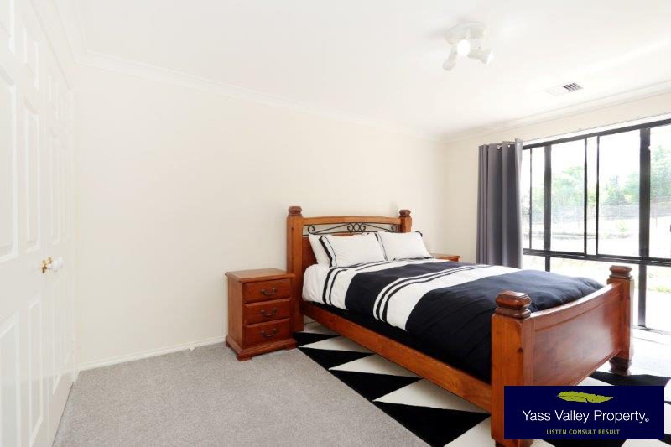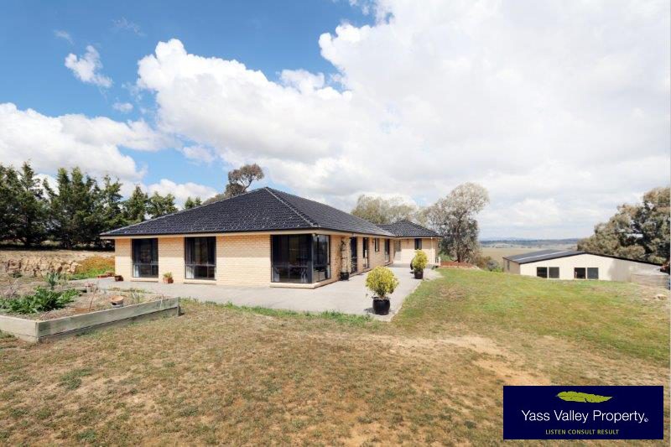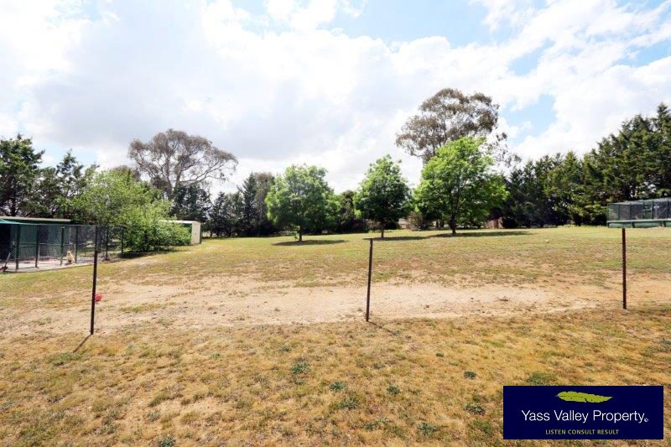Overview
- Updated On:
- 18 January 2019
- 5 Bedrooms
- 3 Bathrooms
- 6 Garages
- 32.0 m2
Description
Home sweet home
Featutres include:
Lot 7 DP 839802
Block:6000 sqm
Built: 2000
Construction: Brick veneer, tile roof
If you are in the market for a spacious family home with large rural views.
There are three living areas and five bedrooms plus study. Room for all.
Off the formal entry to the right is the master bedroom complete with bay window, ensuite & walk in robe.
On your left is the study through to another bedroom with ensuite and built in robe
The living room is sunken and so has high ceilings and is open plan to the dining
The heart of the home the kitchen is large and open plan.
All the conveniences – dishwasher, electric cooking, double sink, large breakfast bar, pantry, and opens to the family room and rumpus
Family bathroom with large bath, shower, w.c and vanity
Ducted RCAC for year round comfort.
Large six car garage with electricity, concrete floor
Contact the selling agent today for more information.
*All efforts have been made to make sure this information is correct, however you should make your own enquires and rely on them.

