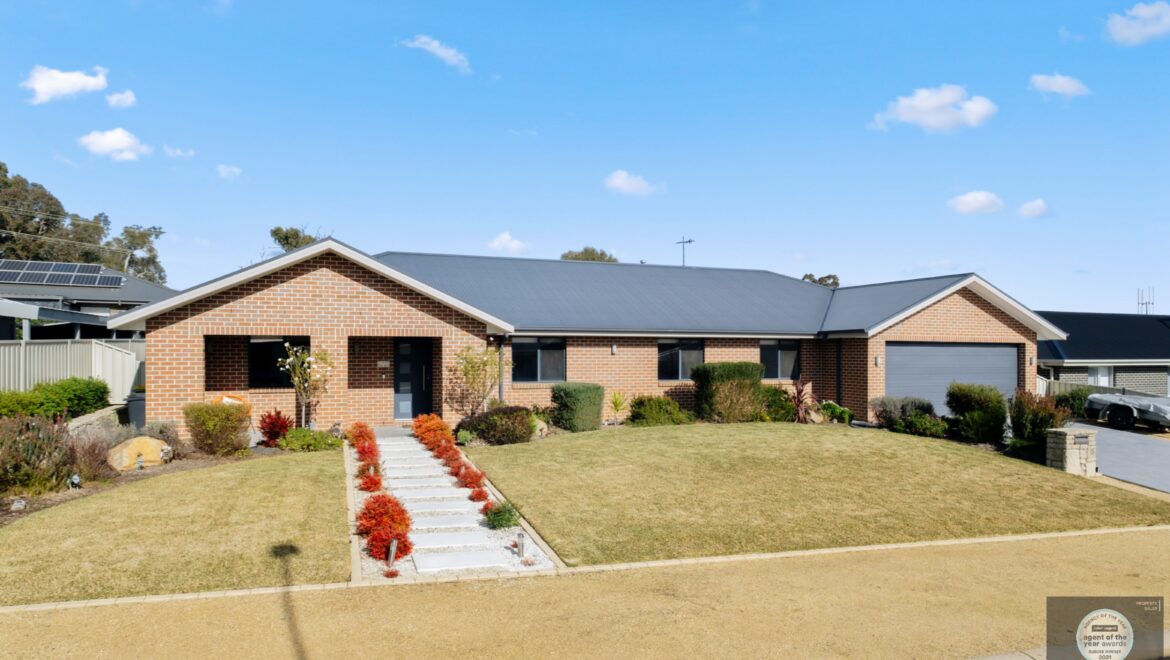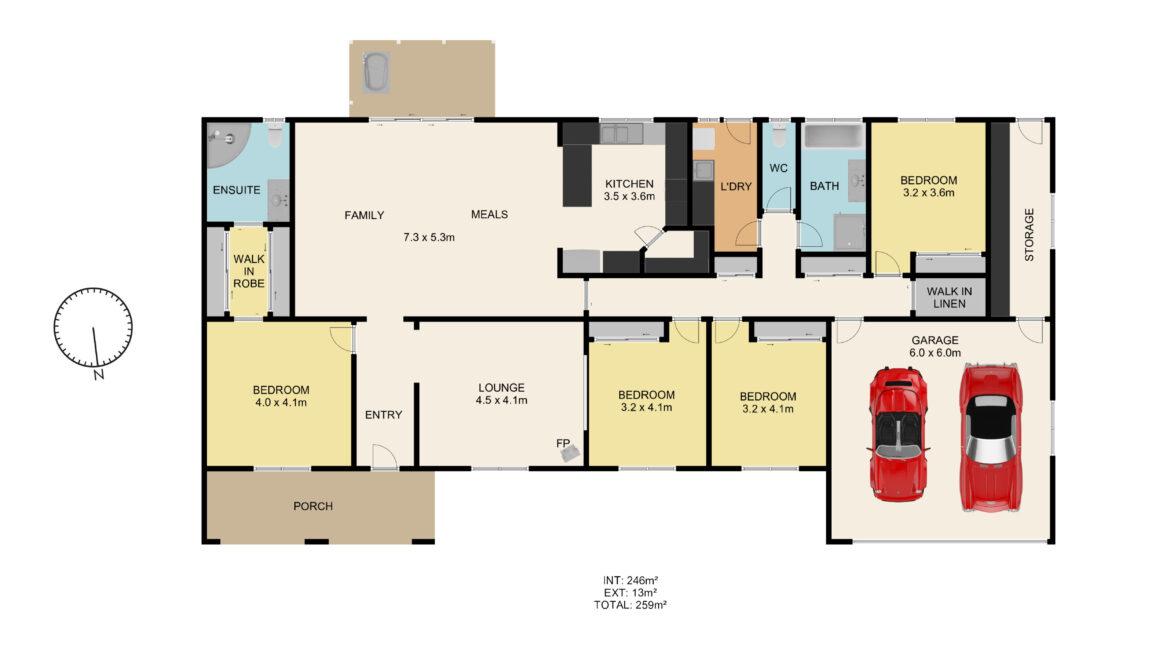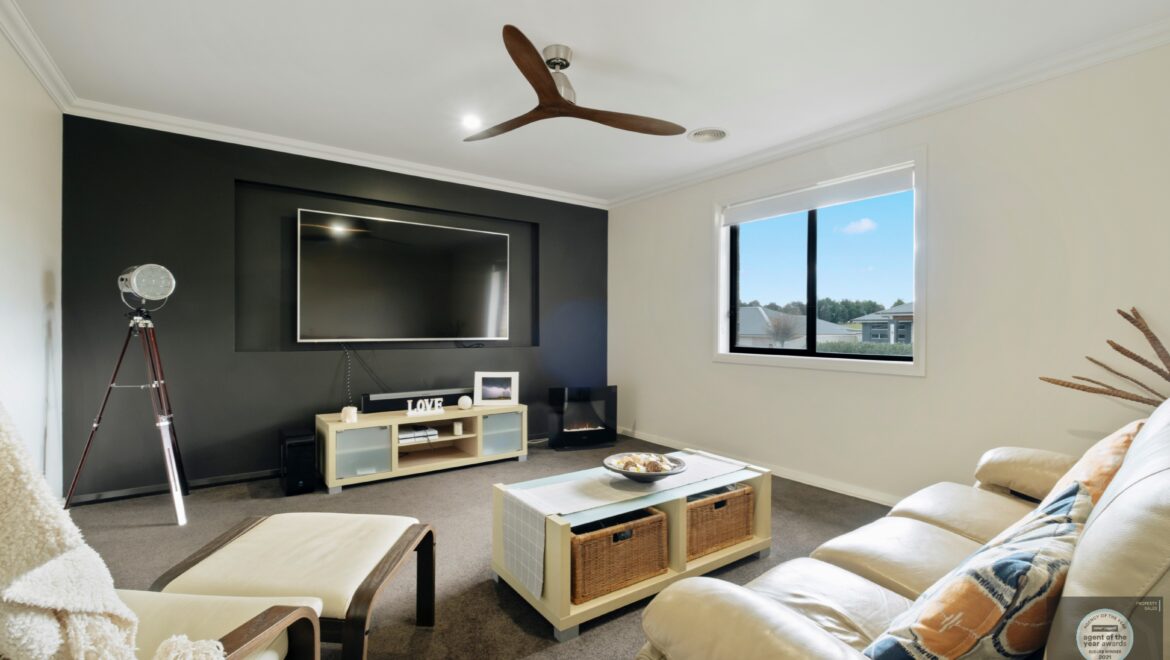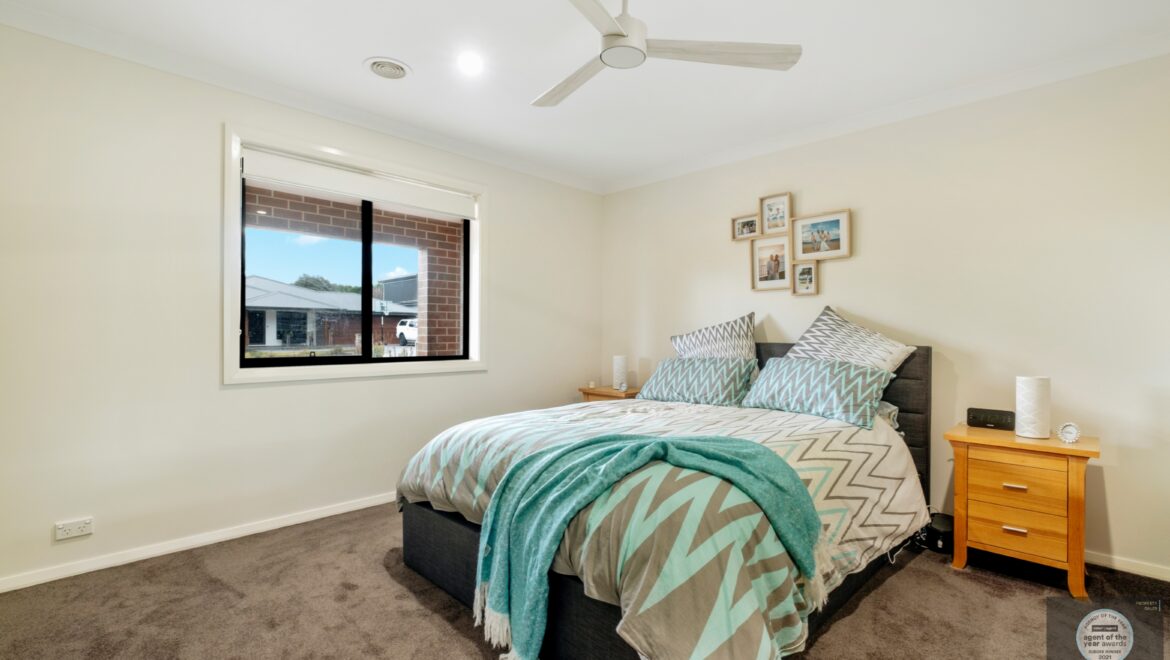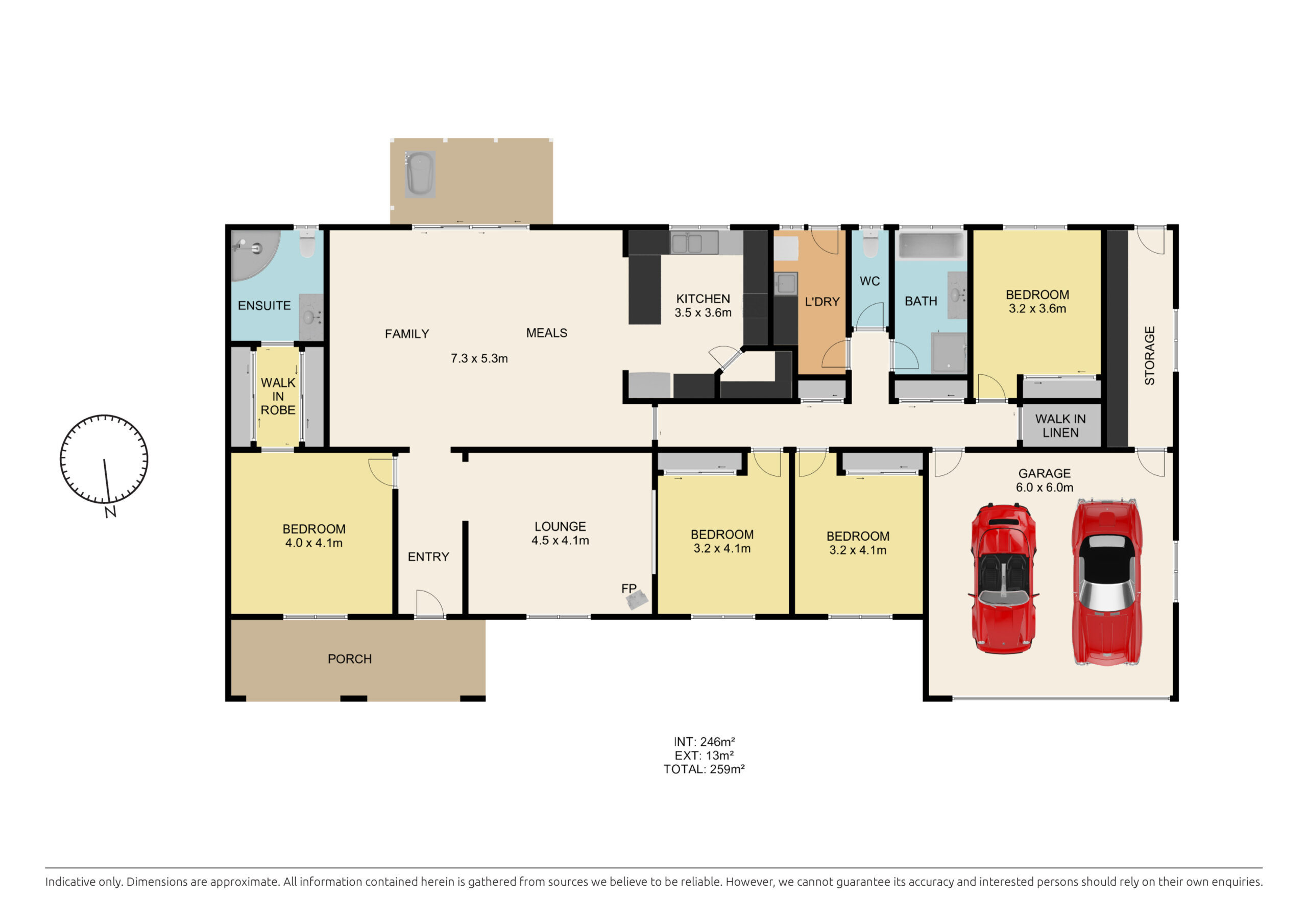Overview
- Updated On:
- 13 January 2026
- 4 Bedrooms
- 2 Bathrooms
- 2 Garages
Description
Modern Family Sanctuary
Offering contemporary style, spacious and versatile floor plan with quality inclusions and luxury living. This delightful home provides comfort and space for all the family and with entertaining in mind enjoy outdoor living undercover.
Featuring:
* Master bedroom with walk through robe to spacious ensuite
* 3 further bedrooms with built in robes
* Combined family lounge with dining, polished tiles and access through stacker doors to outdoor entertaining area
* Modern kitchen with wall oven and under bench oven, gas cook top, stone benches, dishwasher, large pantry and plumbing for the fridge
* Media room with sound proofing door
* Separate laundry with plenty of cupboard and bench space
* Large family bathroom, bath, shower and wall hung vanity
* Walk in linen press and plenty of storage cupboards
* Double garage with remote door
* Separate workshop off the garage
* Garden Shed
* Ducted heating and evaporative cooling, ceiling fans throughout
* This property is unfurnished – furniture in advertising photos are not included in the lease.
Available from 2nd February 2026
HOW DO I APPLY?
Applicants must physically inspect the property themselves before applying.
Please log into the Yass Valley Property website. Under the “Rent” tab, select the property you wish to apply for. Scroll down and select the “Apply Online” bar and follow the prompts. Each person over the age of 18 must fill in an application, please note that applications are processed in order of receipt and can only be processed if they have been completed in full with supporting documents attached.
*All efforts have been made to make sure this information is correct, however you should make your own enquires and rely on them. All information has been supplied by our landlords.

