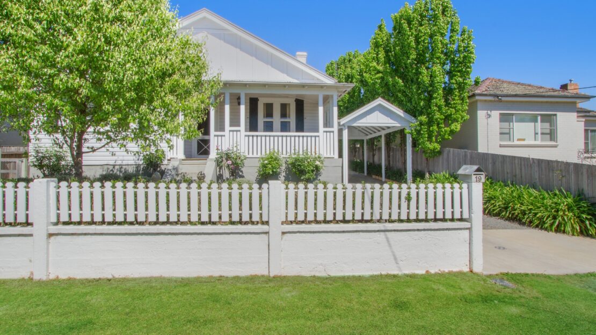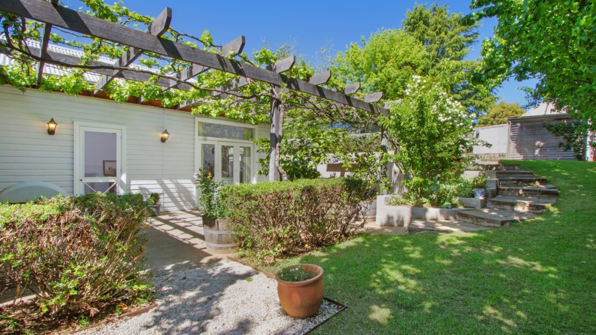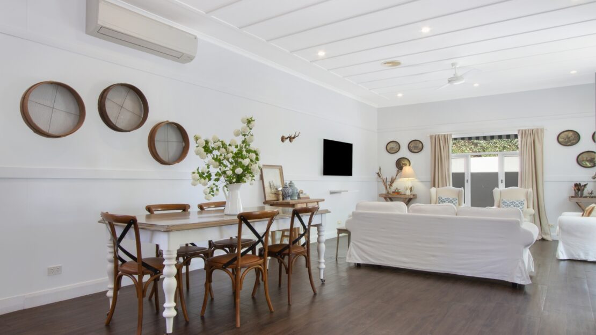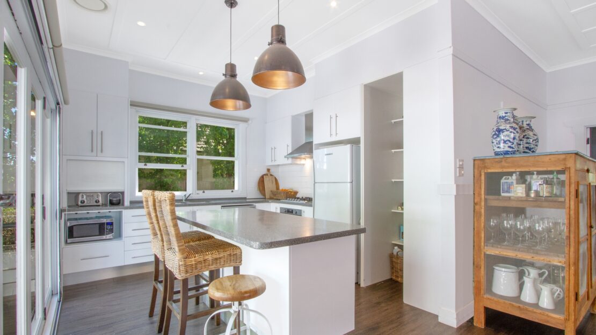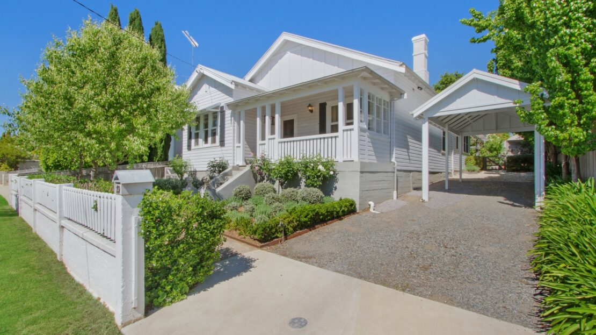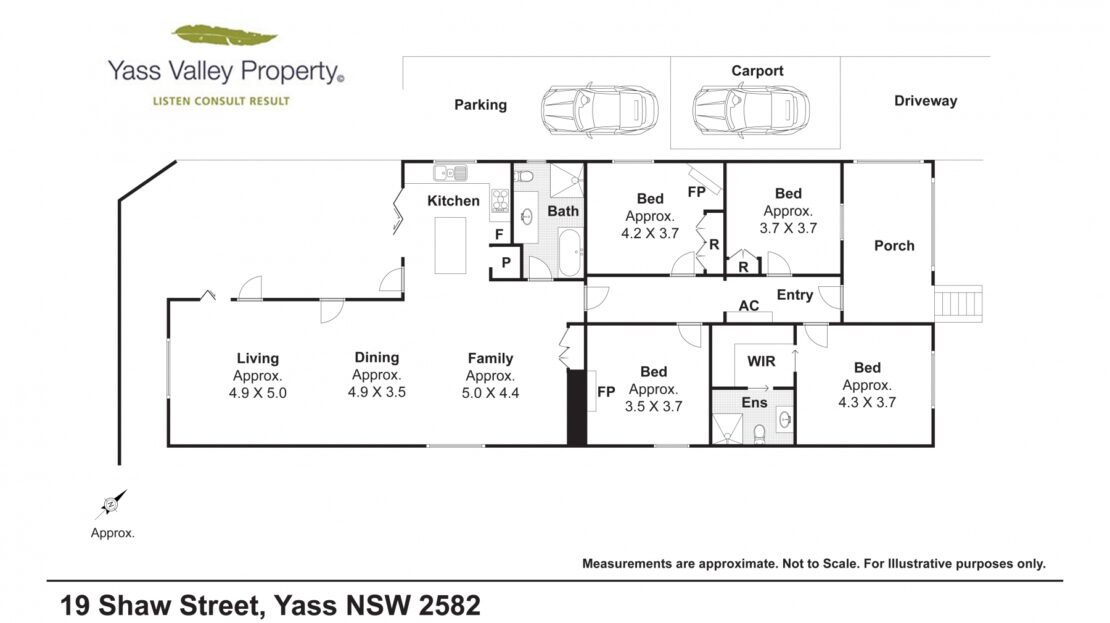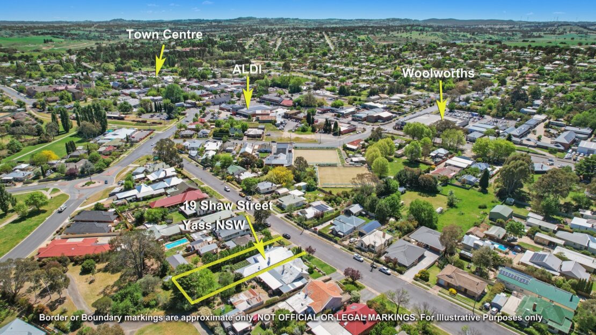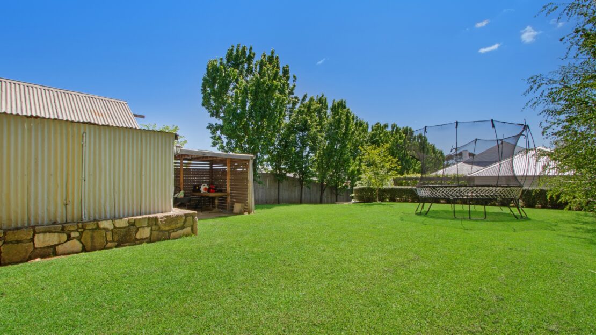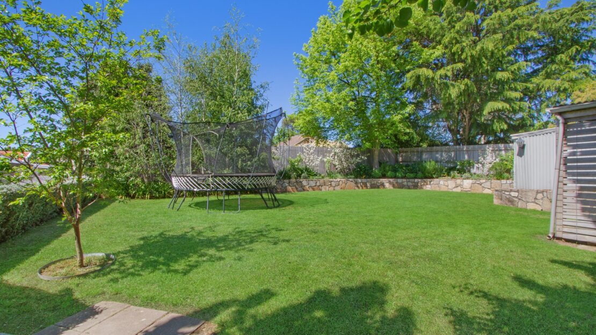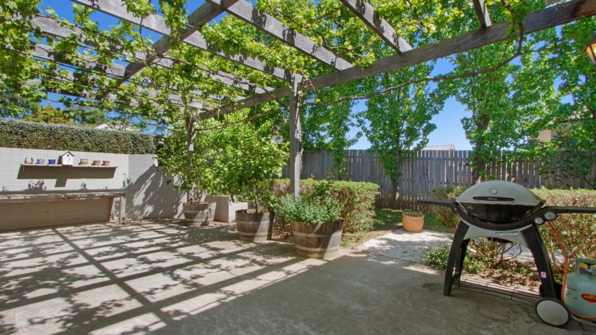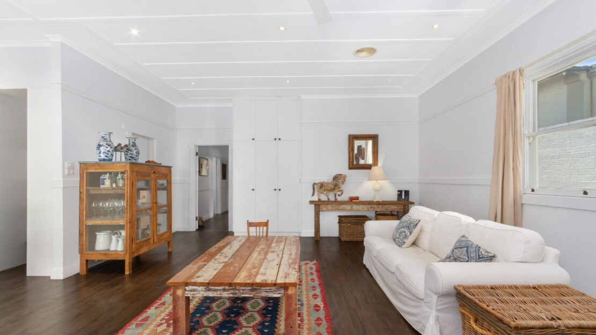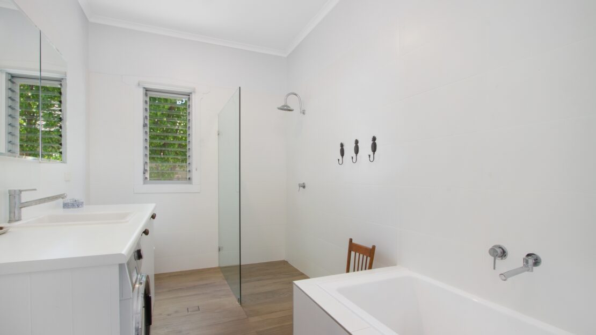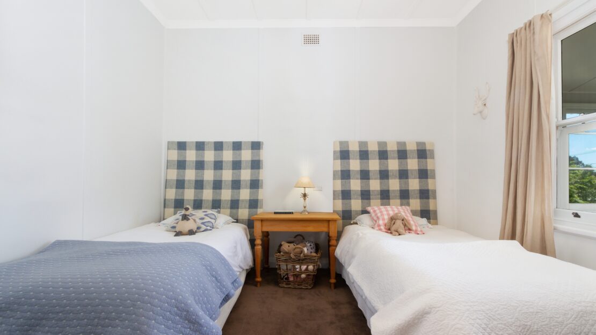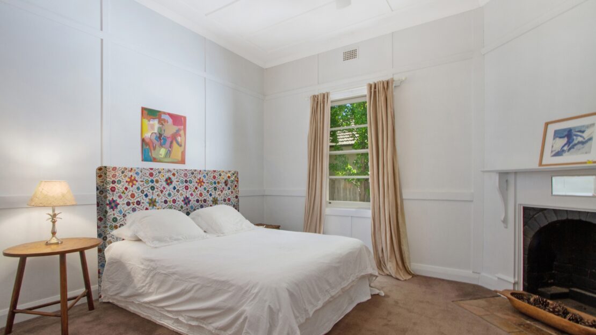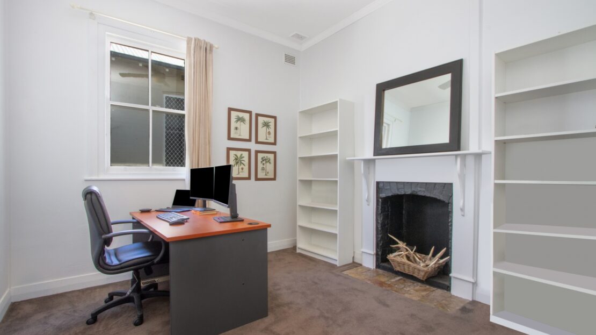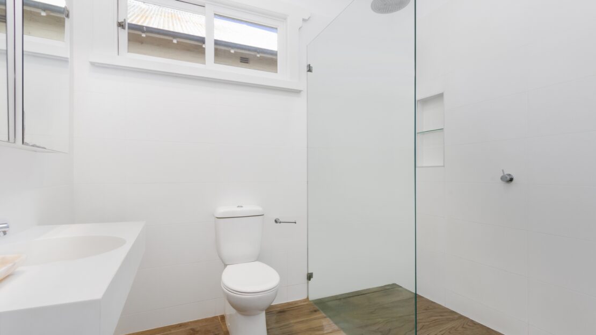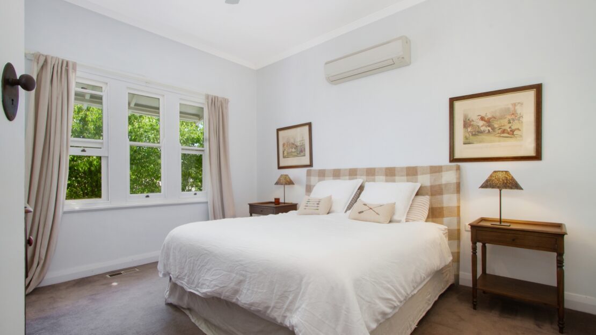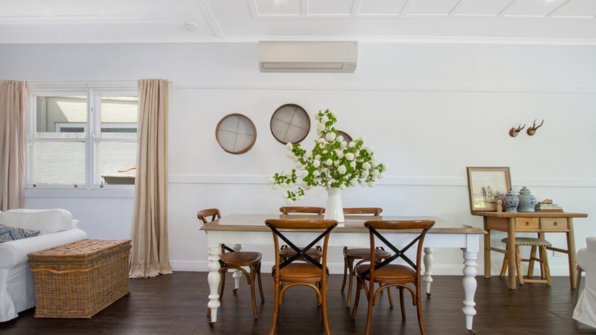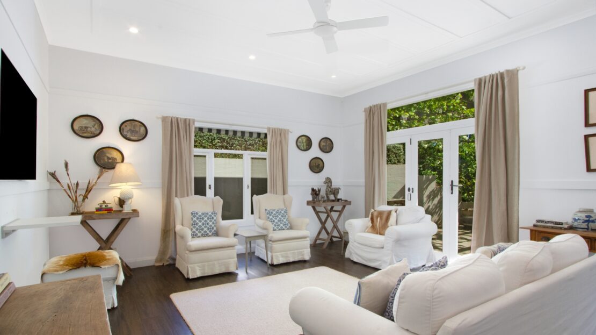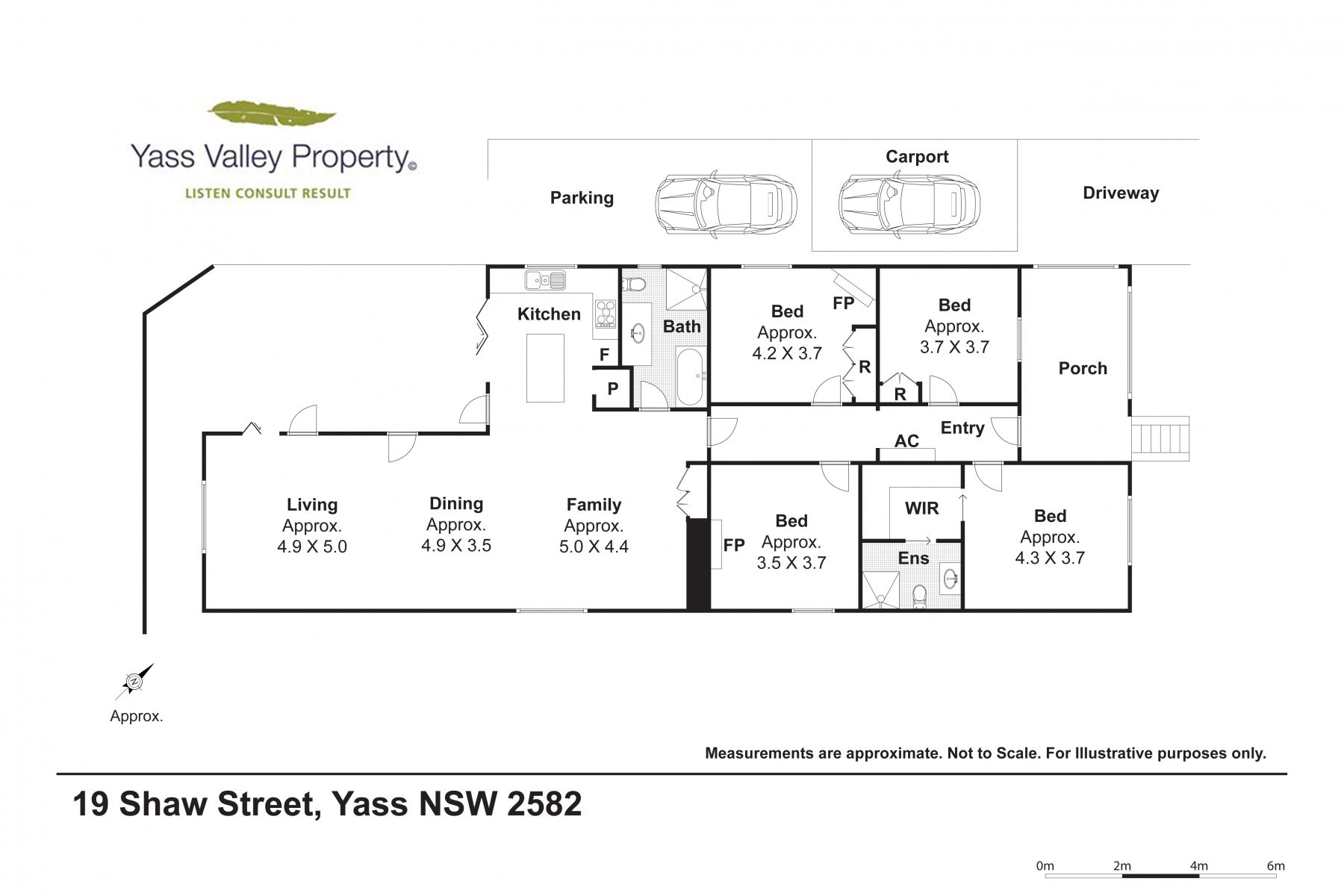Overview
- Updated On:
- 11 March 2024
- 4 Bedrooms
- 2 Bathrooms
- 2 Garages
Description
Stunning home, great location
All the hard work has been done here and it’s a fabulous home you will just love!
Features include:
Lot 3 DP 13217
Built: 1910’s
Construction: Weatherboard, iron roof
Block: 784 sqm
Period features: High ceilings, original doors & fittings
Sitting on the high side of the street this impressive looking home is a pleasure to inspect.
The sunny front verandah looks out over Shaw Street and Yass beyond.
On entry the generous sized bedrooms are located on either side of the hallway.
The home opens to a large light filled open plan living room with three metre high ceilings throughout.
The north facing kitchen comes with 40mm corian stone bench tops, soft close drawers, gas cook top, electric oven, breakfast bar and pantry.
The kitchen and open plan living areas both open onto the large alfresco area complete with pergola covered in grapevine.
The Master bedroom has RCAC, ceiling fan, walk in robe & renovated ensuite.
Bedroom two and three both have built in robes, ceiling fans, and a fire place in one.
Bedroom four is currently used as a home office and has both a fireplace & ceiling fan.
The garden will not disappoint with Capital Pears on the northern boundary providing beautiful, dappled light leading you up to the established back garden with feature retaining walls and manicured lawn. The beautiful old shed has a concrete floor and electricity and is perfect for storage, as a workshop & garden shed. Single carport.
This is a well maintained and beautifully renovated property in one of the best streets in Yass.
For sale by negotiation closing at COB 21st November 2023
*All efforts have been made to make sure this information is correct; however you should make your own enquires and rely on them.

