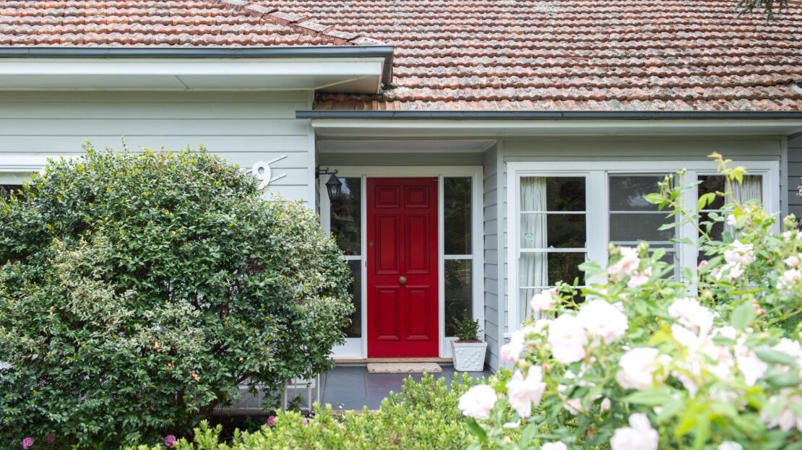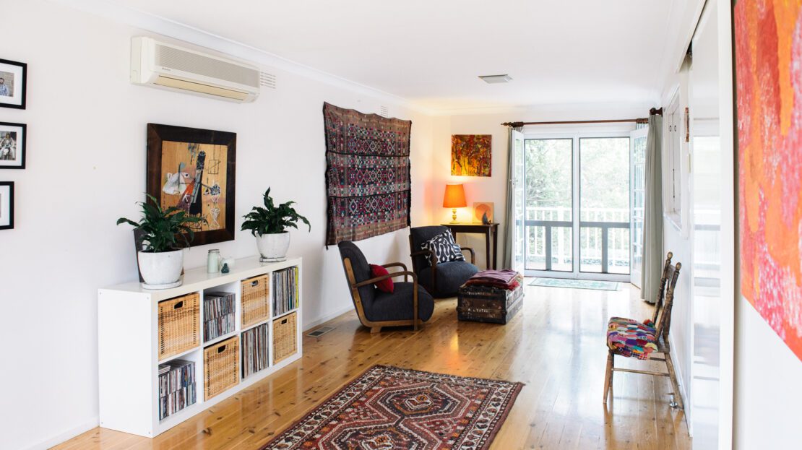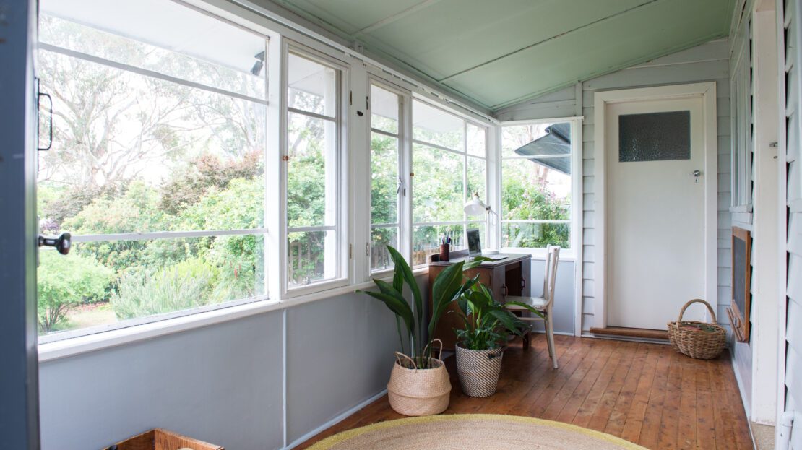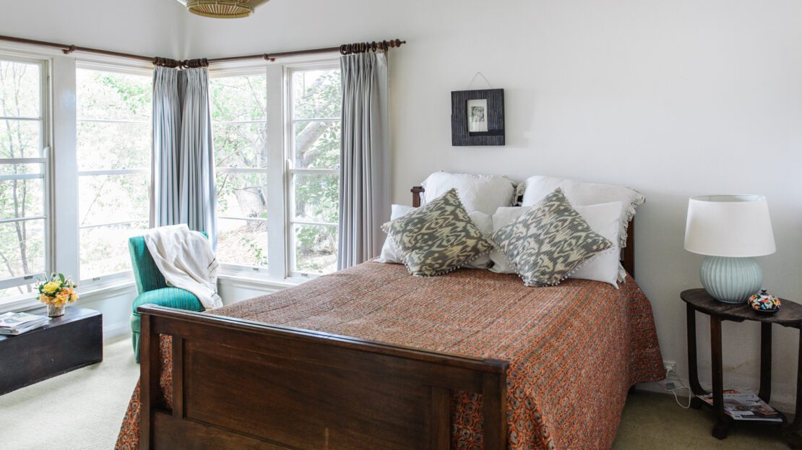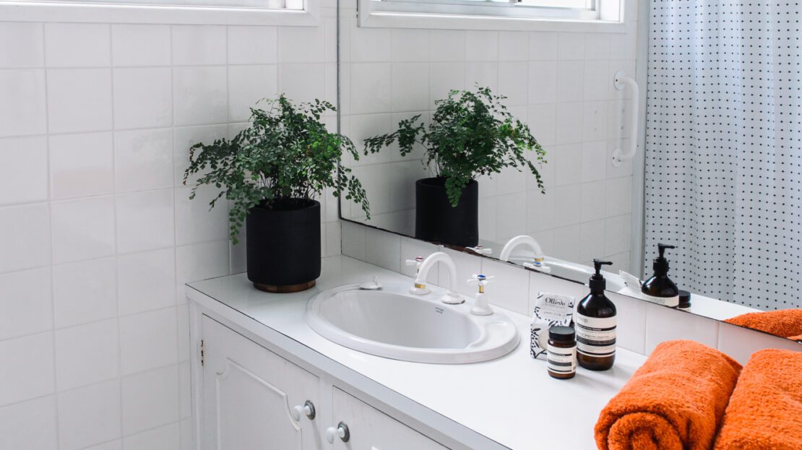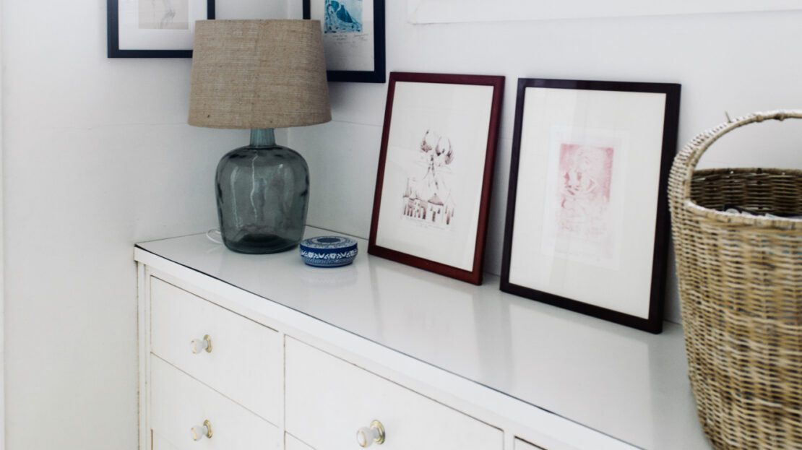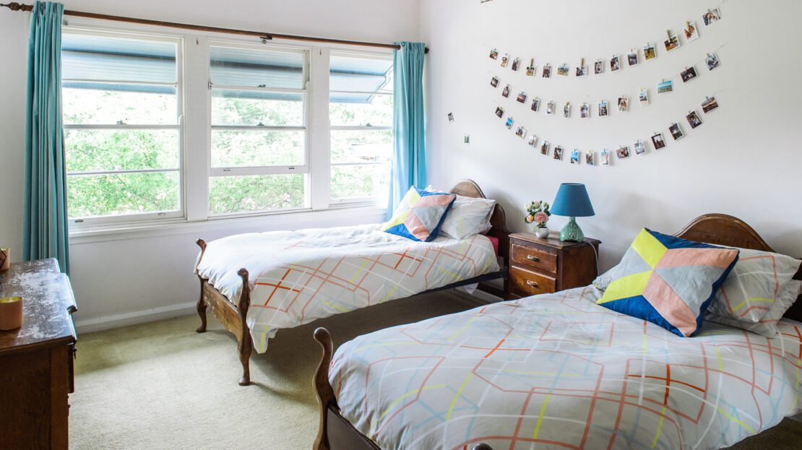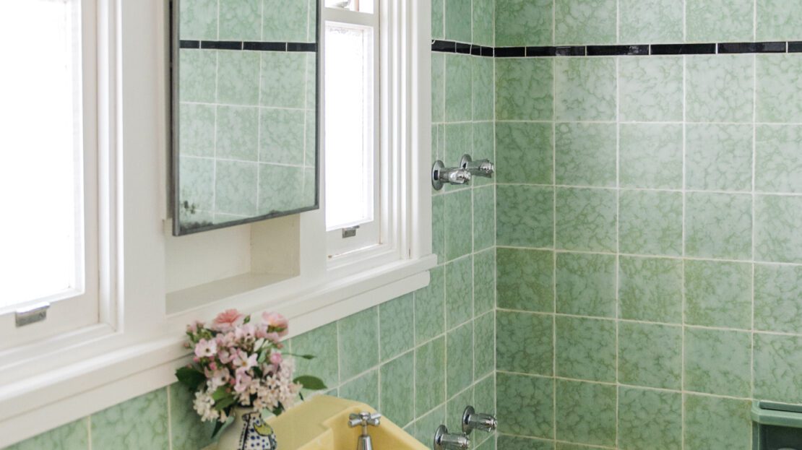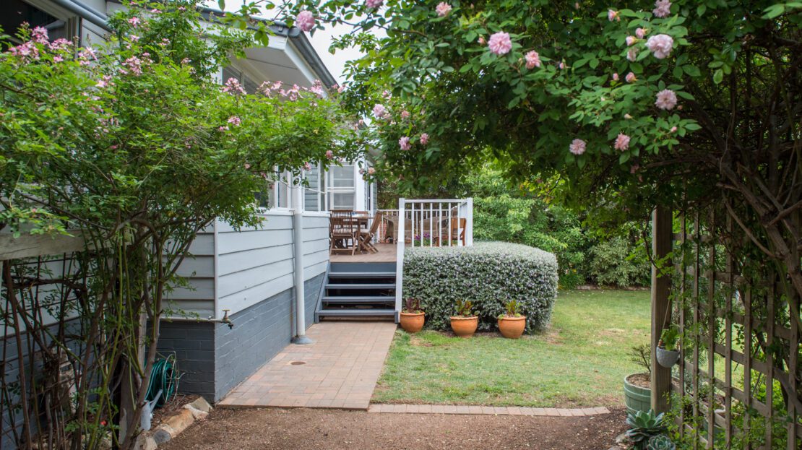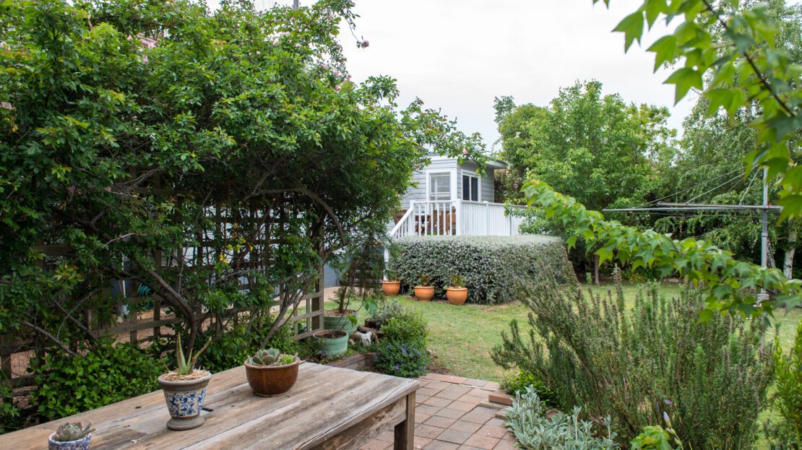Overview
- Updated On:
- 4 December 2017
- 3 Bedrooms
- 2 Bathrooms
- 1 Garages
Description
Its official, it is on the market
Its official, it is on the market. Many people have admired this property over the years. The last time it sold it did not hit the market.
Features include:
Lot A DP 163392
Construction: Weatherboard & terra cotta tile
Built: 1950’s
Location: High on Polding Street, Canberra side, affording views
Period features: Nine-foot ceilings, ornate cornice, polished Cyprus floorboards
Surrounded by leafy, established, and private gardens sits this absolute gem.
The front red door invites you into the formal entry.
To your left is the lounge room with feature open fire (perfect for a glass of red wine in front of the television to relax after work).
Unusually for a three-bedroom home of this vintage there is a dining room and family room opening onto the north facing deck.
The kitchen too is north facing, it is large, and light filled with polished floors
Then there is the sunroom, north facing of course overlooking the back yard with its delightful cottage gardens, complete with espalier fruit trees & veggie patch.
The large deck, north facing also overlooks the beautiful garden
Two-way family bathroom with retro tiling complement the 50’s feel
Two kids bedrooms without robes, however both generous sizes
The master bedroom is spacious and has vistas of the front garden.
Complete with dressing room with built in robes & ensuite.
Ducted gas heating and RCAC.
This is a quality offering that will attract attention from the market.
Be sure to contact the selling agents for an inspection.
You will not be disappointed.
Contact the selling agent today for more information.
*All efforts have been made to make sure this information is correct, however you should make your own enquires and rely on them.

