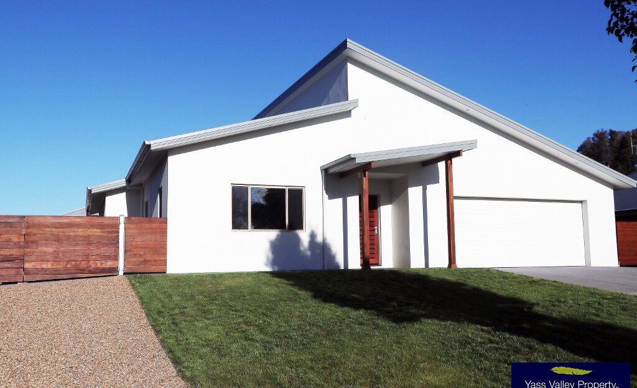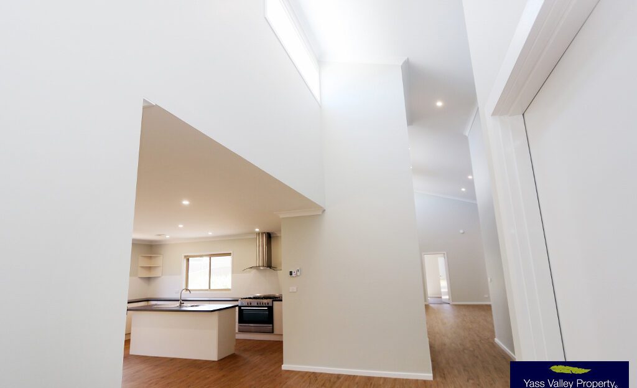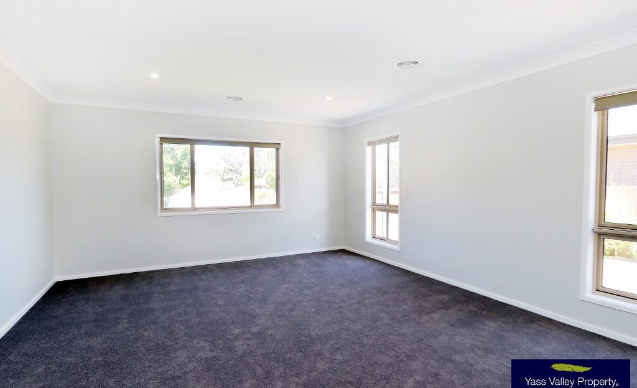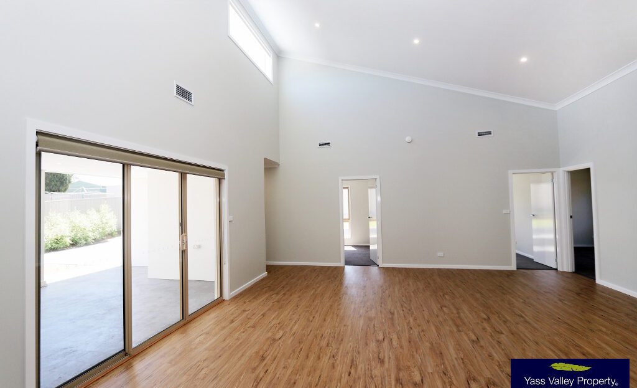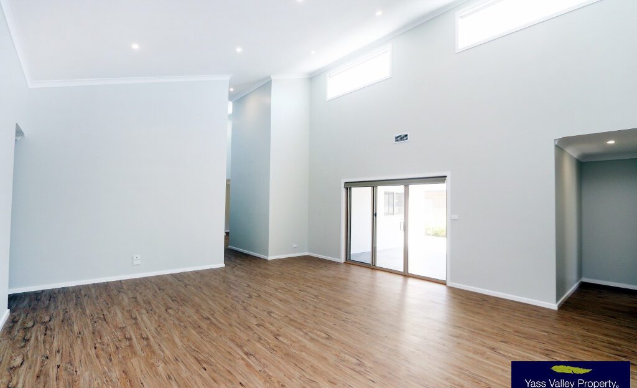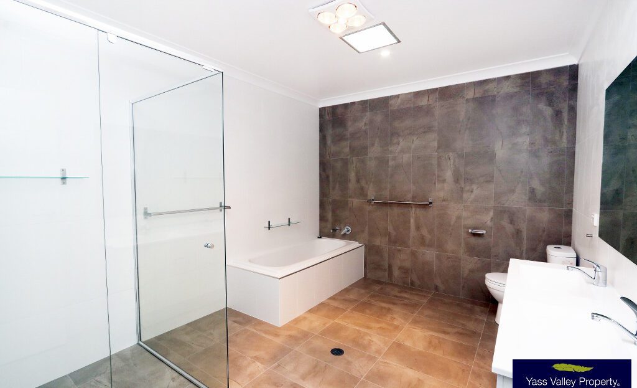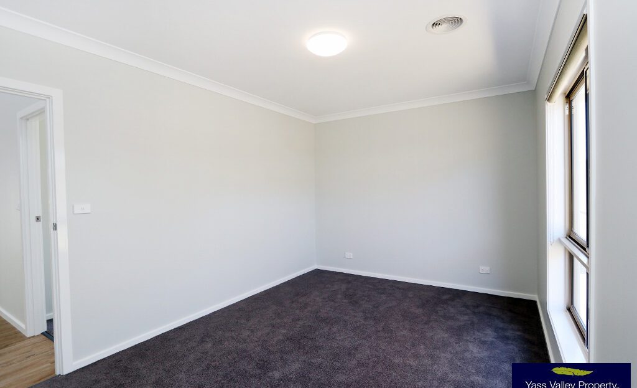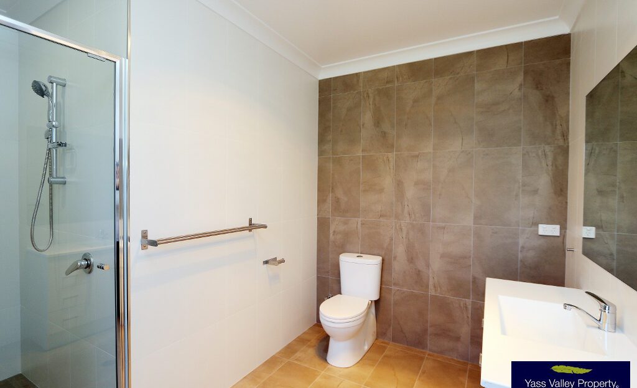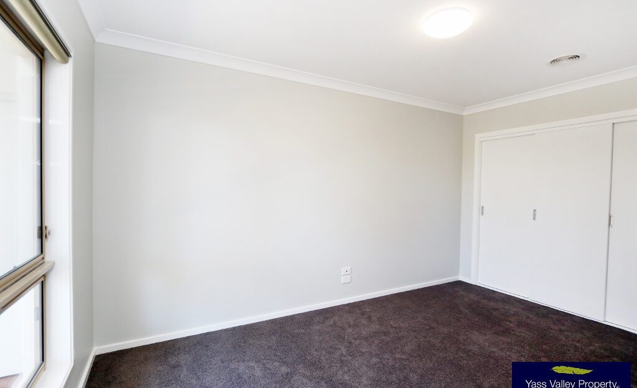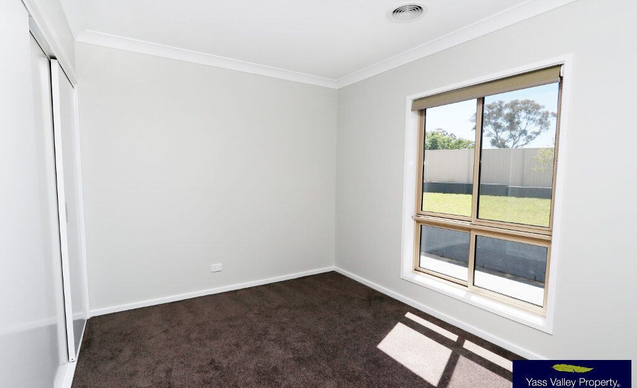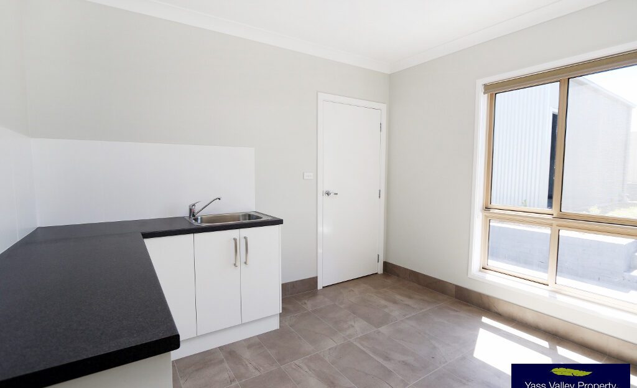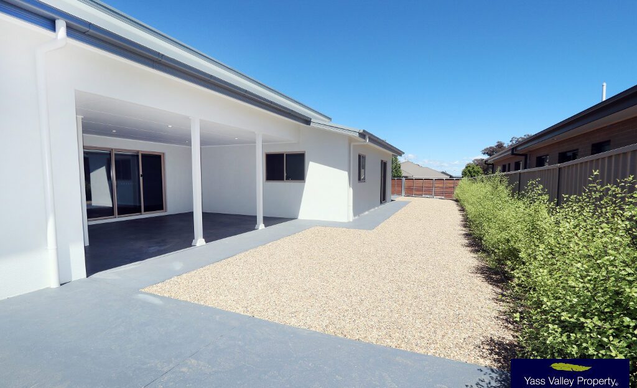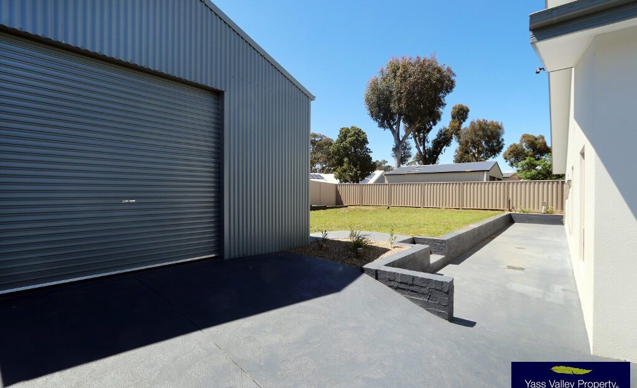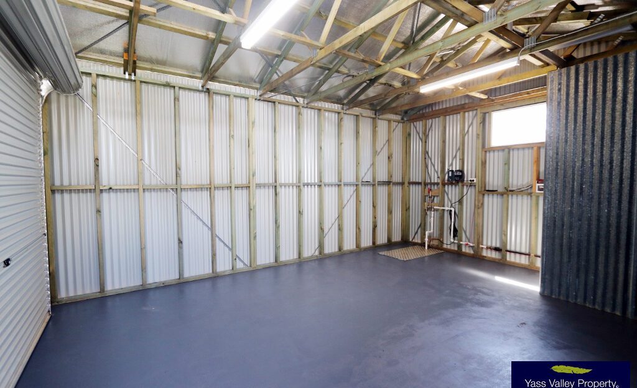Overview
- Updated On:
- 5 February 2017
- 4 Bedrooms
- 2 Bathrooms
- 3 Garages
- 37.0 m2
Description
Master built home
Features include:
Lot 54 DP 1141221
Constructed: 2016
Construction: Thermocell and iron roof, double glazed windows and doors
Location: Hatton Park, Yass’s most expensive new development
House size: 340 sqm
Block size: 1004 sqm
Builder: Foran Building Co.
This magnificent home ticks all the boxes for the astute purchaser.
With energy efficiency in mind, the home is north facing and filled with natural light
As you enter the high ceiling and natural light give you a glimpse of what is to come
On the left is the lounge room, segregated from the family room north facing
On the right is the large double garage with internal access
The kitchen is large, open plan and north facing.
The island bench holds the 1 ? sink and dishwasher, there is plenty of drawer space, a massive pantry and large gas oven with gas cook top
Dining off kitchen with floating floor north facing and external access
Large family room with high ceiling, north facing and opens to alfresco
The master bedroom has a large walk through robe to the ensuite
Three remaining bedrooms with built in robes all fitted out
Large family bathroom with shower, bath double vanity and toilet
The laundry is large with storage
Outside the shed in the back yard sits above a 40,000-litre rain water tank, plumbed to the irrigation, also has a toilet and sink.
Contact the selling agent today for more information.
*All efforts have been made to make sure this information is correct, however you should make your own enquires and rely on them.

