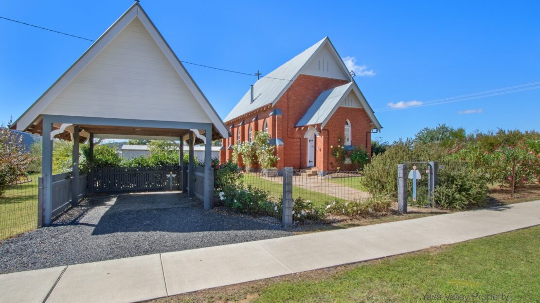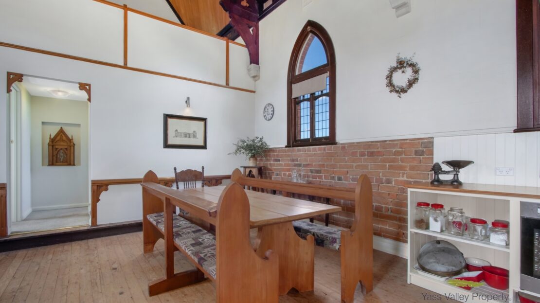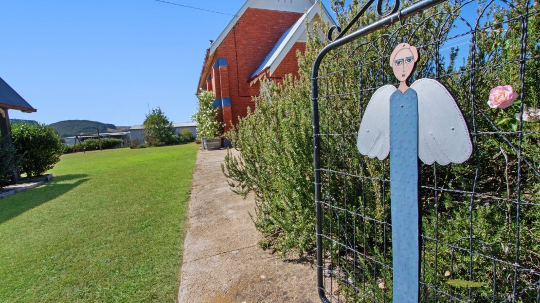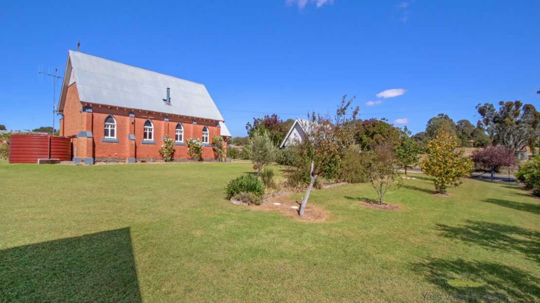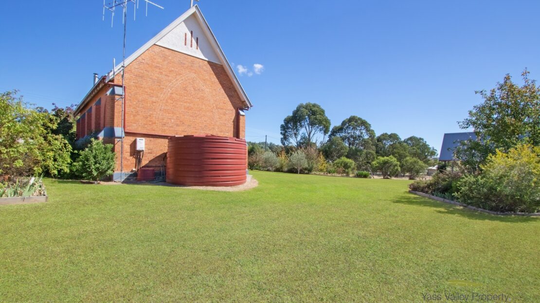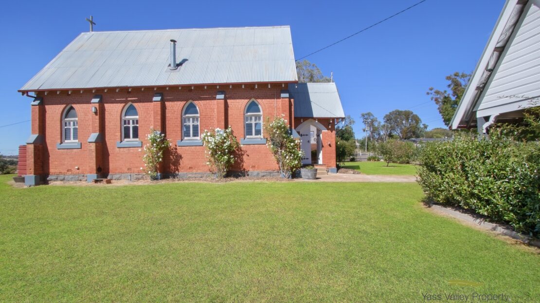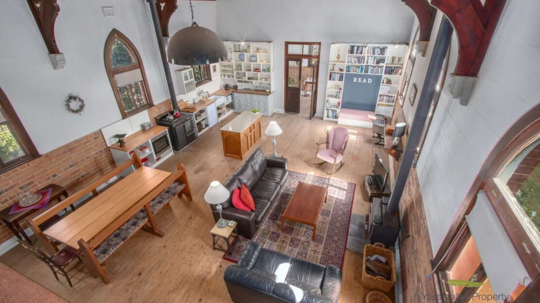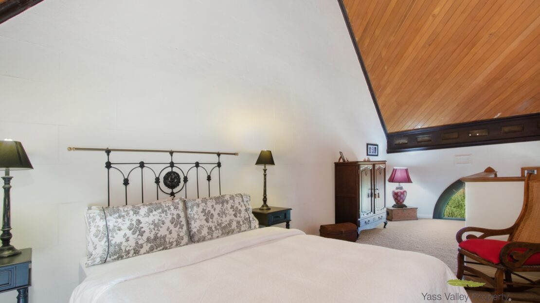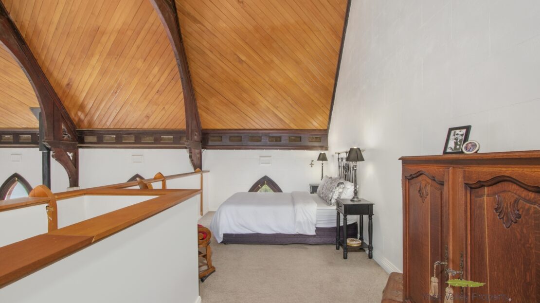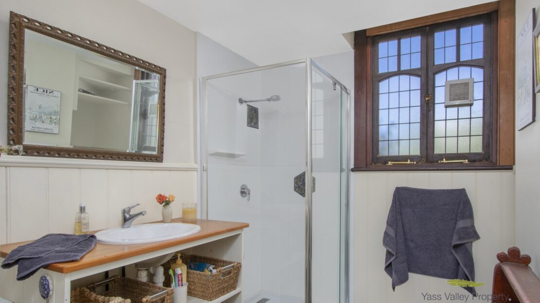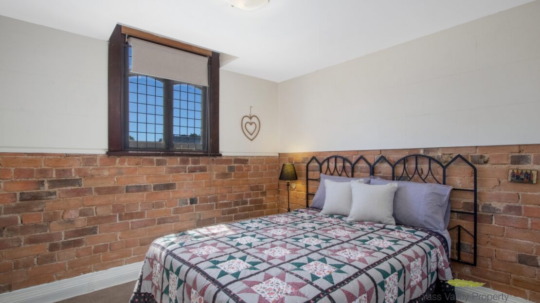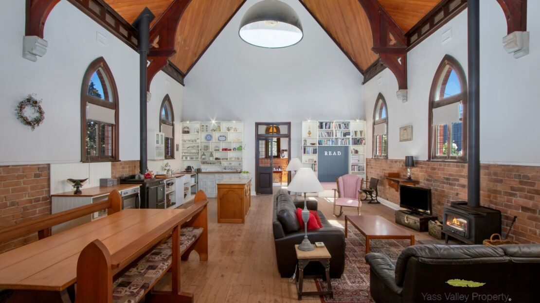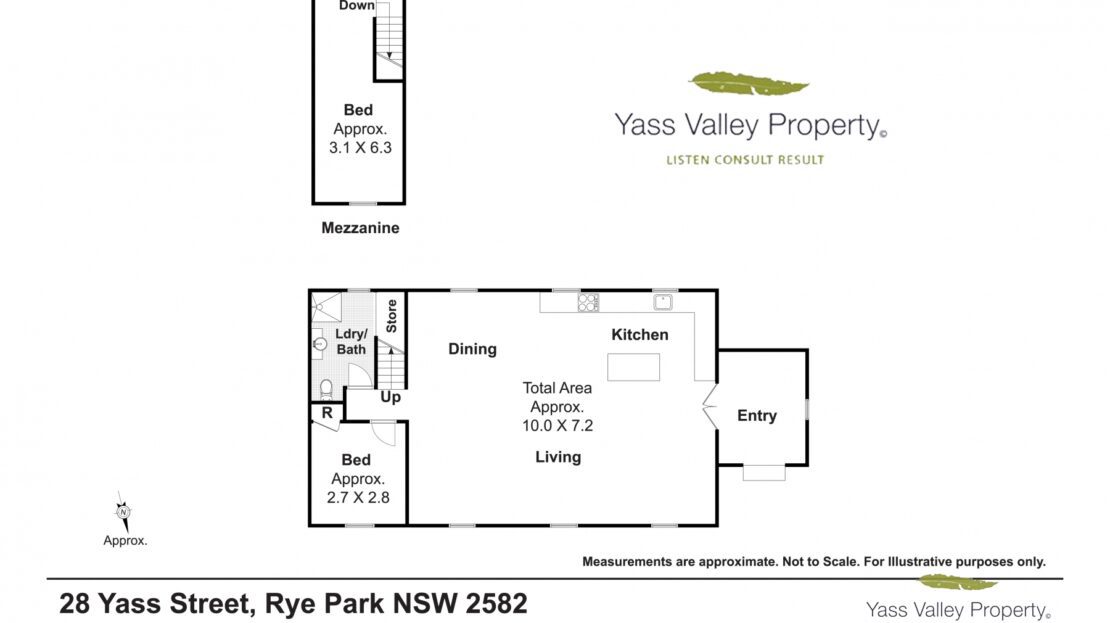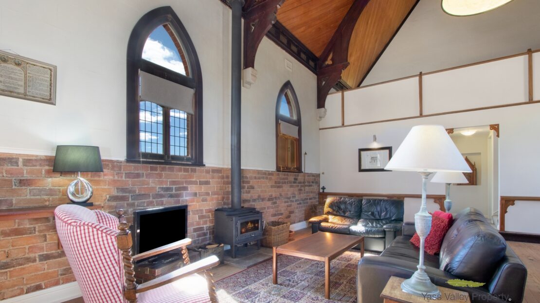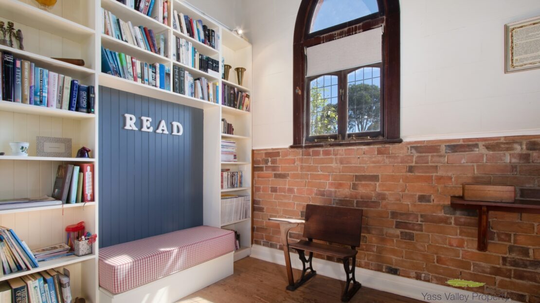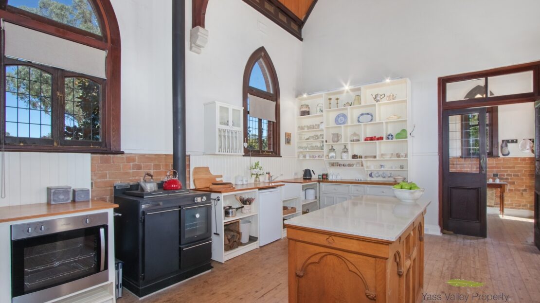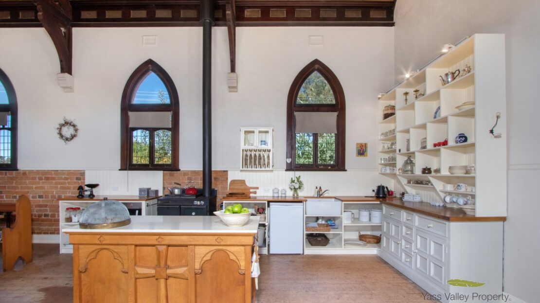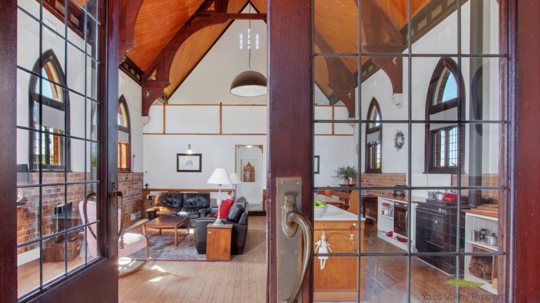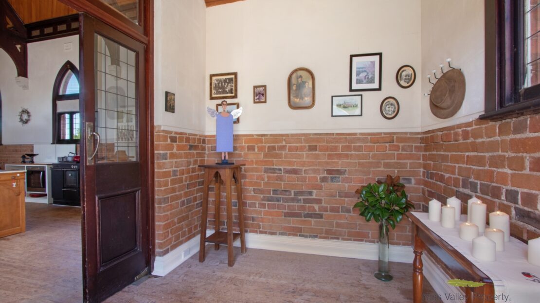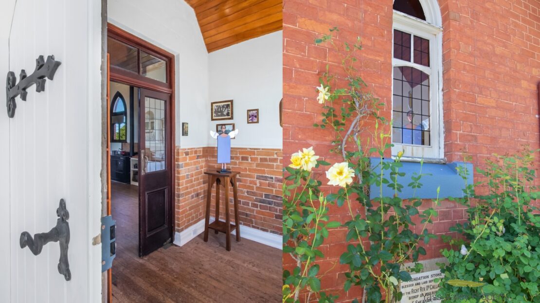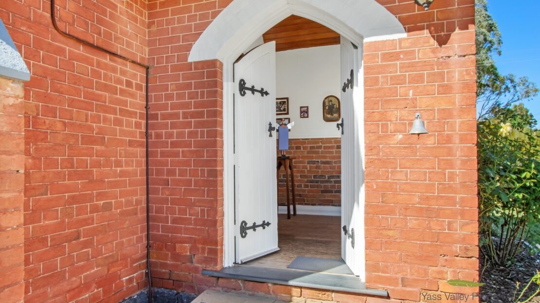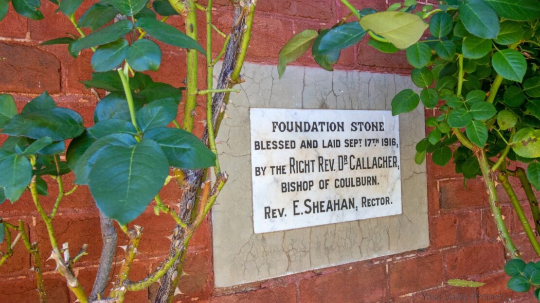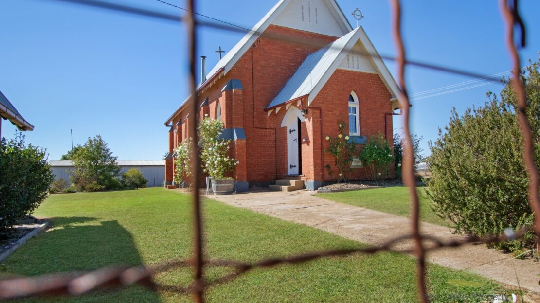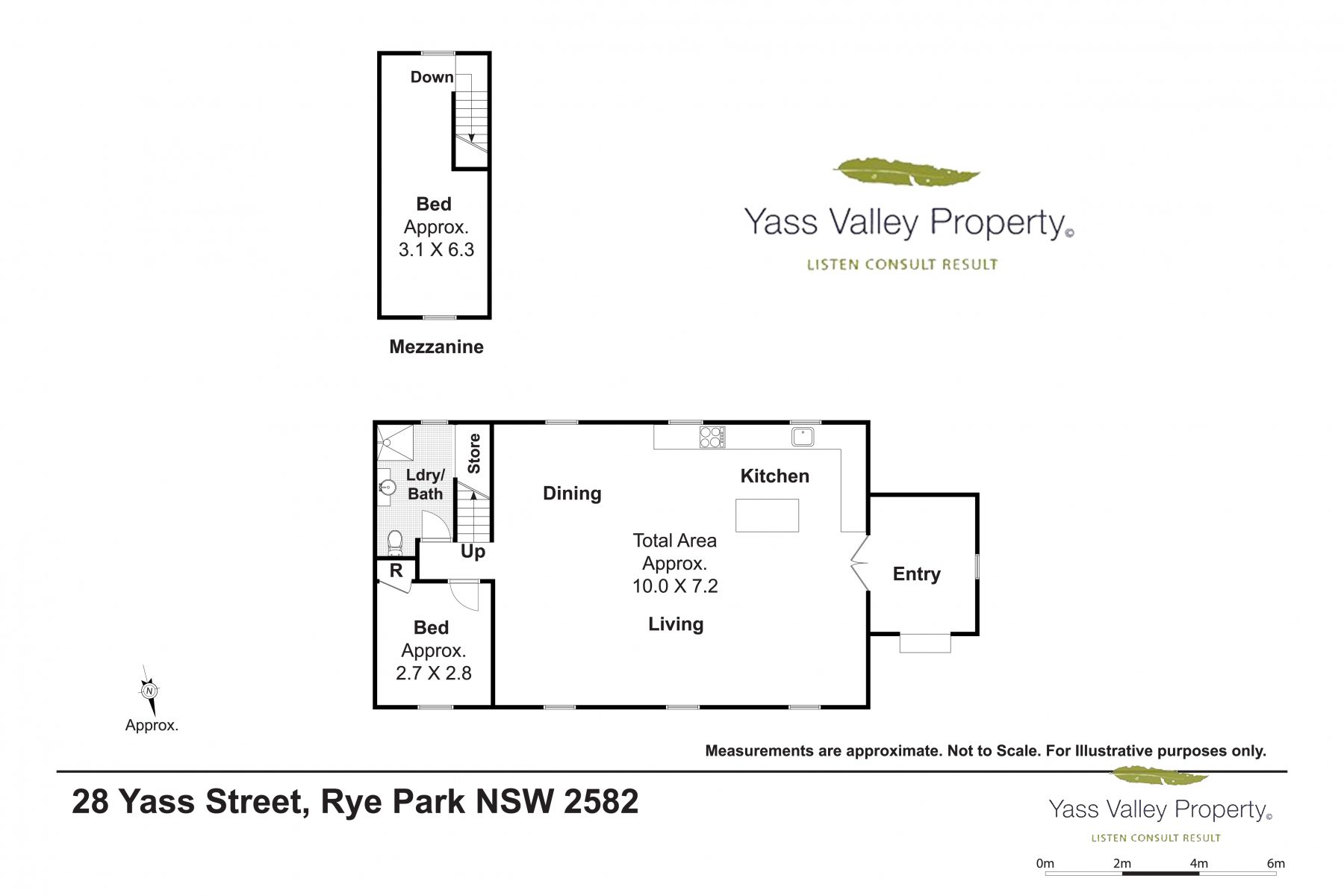Overview
- Updated On:
- 24 May 2024
- 2 Bedrooms
- 1 Bathrooms
Description
Escape to this Renovated Church with Original Characteristics!
With pleasure I welcome you to 26 Yass Street in Rye Park. A beautiful example of adaptive reuse, renovated into a comfortable two bedroom residence with the proud owners aim being to keep intact as much of the charm and the buildings original characteristics as they could.
The foundation stone for St Joseph’s Roman Catholic Church was laid on 17th September 1916 and still holds its place proudly at the front entry wall. Building was completed in 1917.
Exposed brick walls, original timber floors and a vision has created a unique space to escape to and entertain in. Utilising the open space to create the combined living areas. Cleverly designing the rear with ground level bedroom and bathroom, concealed staircase reaches to the top of the mezzanine floor currently used as the master bedroom but could easily be a library or sitting area with lovely views over the living space and taking in the incredible arched timber rafters and roof line.
Please note that this property is sold furnished.
Enjoy a country lifestyle getaway. Rye Park is an easy drive from Yass (less than 30 mins along Cooks Hill Road), 15 mins to Boorowa, 1.5 hours to Canberra and 3.5 hours to Sydney.
Please contact me today for an inspection of this lovely little gem
Interesting facts: the bricks were made from the banks of a dam being dug down at Pudmans Creek. They were fired there before being brought to the church site.
*In 2002 St Joseph’s was last used as a Church
*2010 purchased by current owners and the conversion began
*Original bricks – hand made locally, withstanding the elements for over 107 years
*Generous 1904m corner block
*Entrance hall with timber floorboards
*Floorboards throughout have been kept in their original state
*The alter is now used as the kitchen preparation bench with Caesar stone top
*Beautifully crafted timber arched trusses
*Spacious kitchen with part of the bench made from the timber kneelers, electric oven, wood fired oven works a treat
*Ground level bedroom with BIR, carpet
*Ground level bathroom combining laundry, wc, shower, vanity
*Staircase leading to top floor mezzanine bedroom or can easily lend itself to a sitting/reading area with fantastic views over the living space
*Combustion Wood heating
*Rain water tank with pump into the Church residence
*Single carport and workshop deliberately designed with the same pitched roof line staying sympathetic with the church
*Workshop front is an open multipurpose space, double barn doors open to a functional area with stain glass window, power and concrete floor
*Three water tanks gravity fed for the gardens
*LPG instantaneous HWS
*During construction a damp proof course was included and Cypress used below the floor level
*Stunning Camillias, beautiful roses, crab apples, spring flowers in the gardens
History:
*In the early 1860’s the Church plot was part of a farm owned by Alfred Bembrick. During the course of over 52 years the land changed hands 4 times then subdivided and Lot 14 DP 6190 was created
*1915 the property came under the partial control of the Catholic Church along with 4 parishioners as joint tenants
*The Foundation stone laid in 1916 with the completion of the build circa 1917
*Original alter rails used as a feature on the rear gyprock walls
*The beautifully crafted Tabernacle has been resized and cleverly mounted on the wall in full view and still holds an original bottle of alter wine marked ‘St Joseph’s Rye Park, Do not remove’
*From the Church pews that were left, 3 were repurposed to make the dining table with NZ Kauri timber top and 2 pews provide the bench seats
*Please note all measurements and times are an approximate only.
*All efforts have been made to make sure this information is correct, however you should make your own enquires and rely on them.

