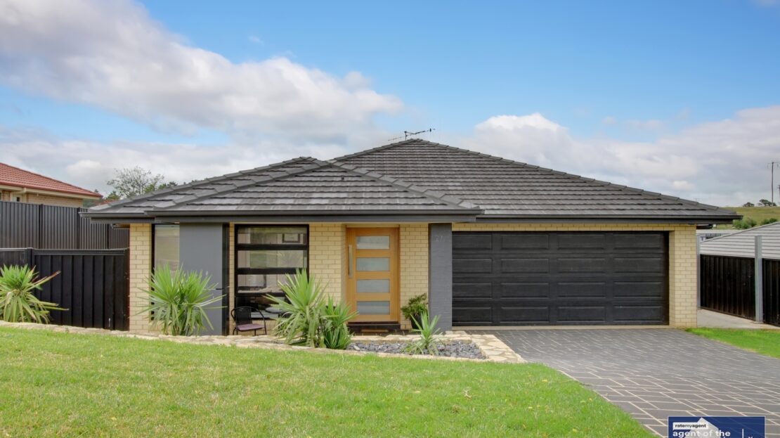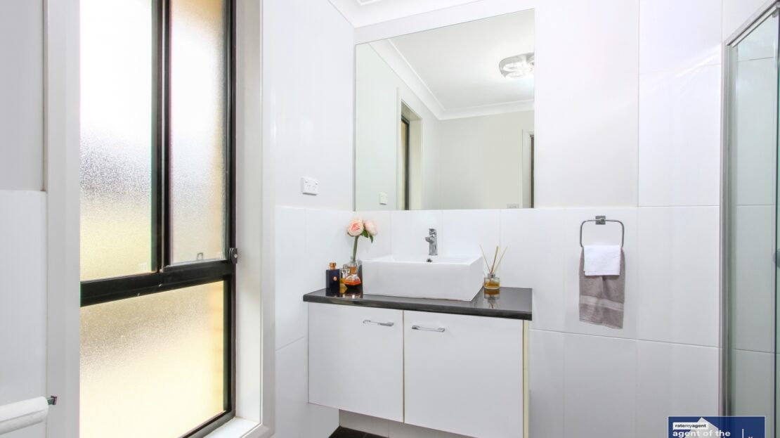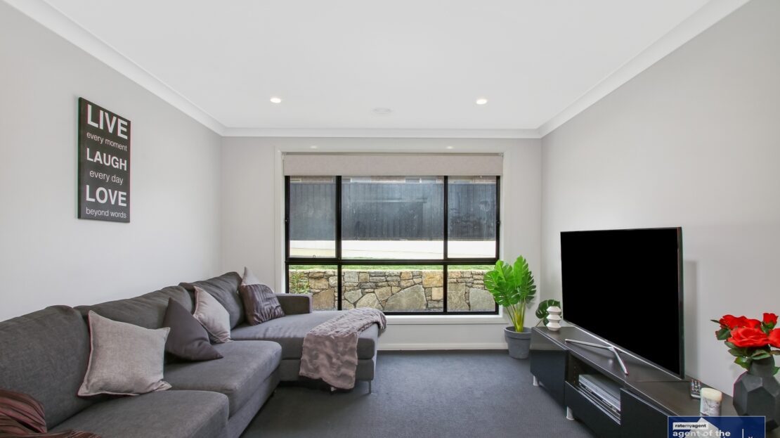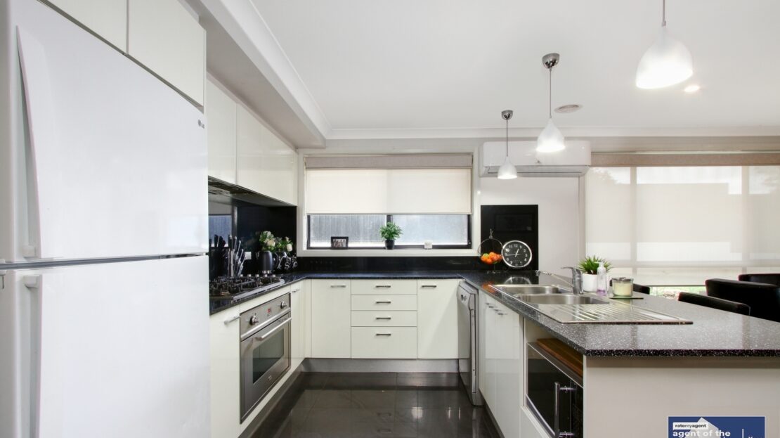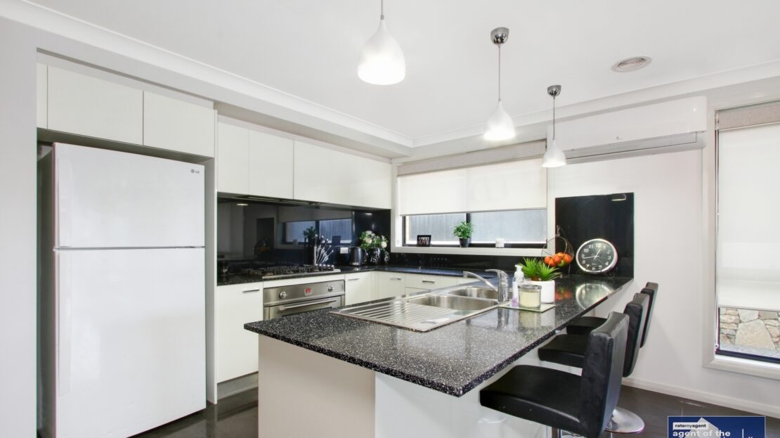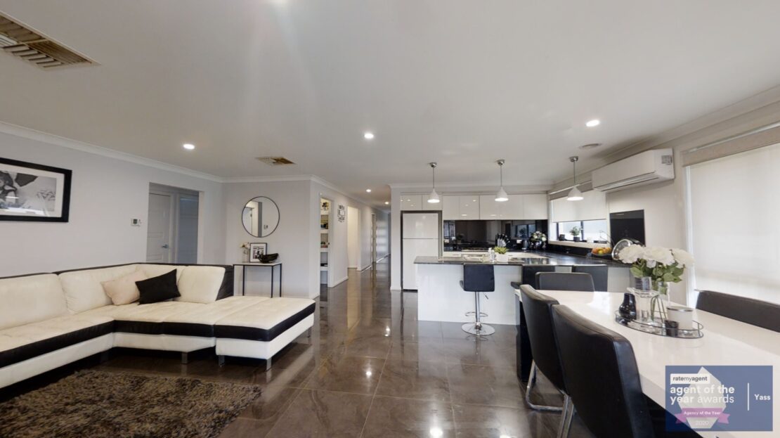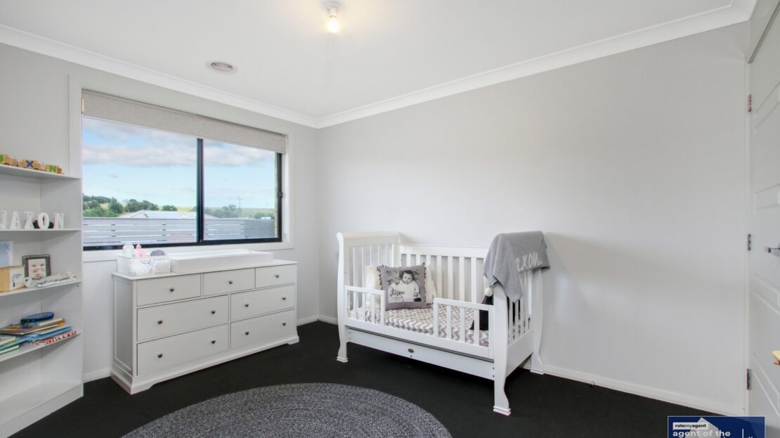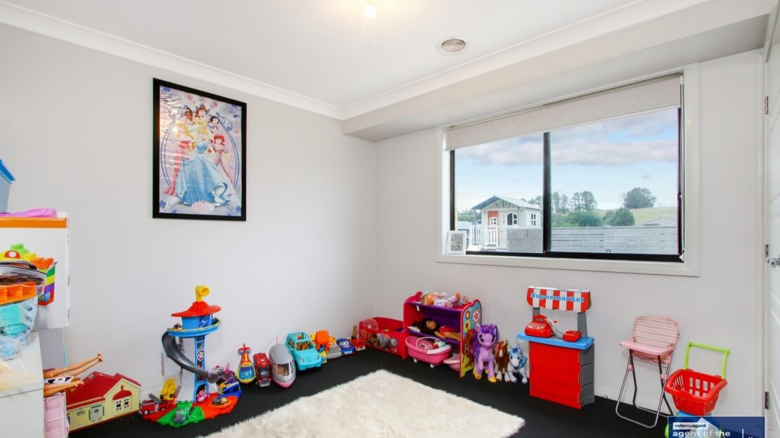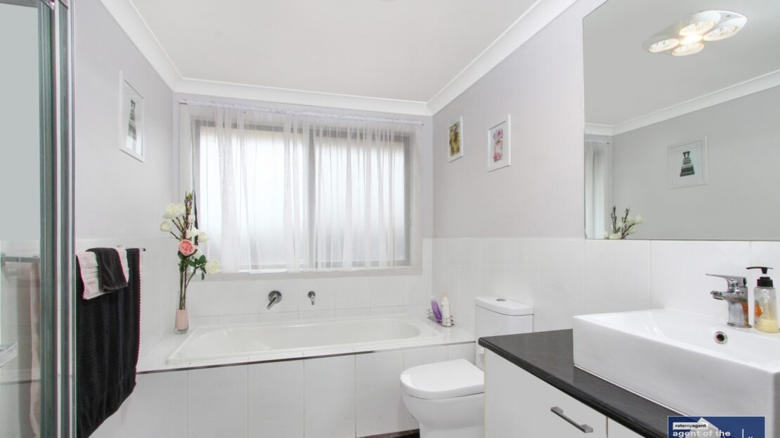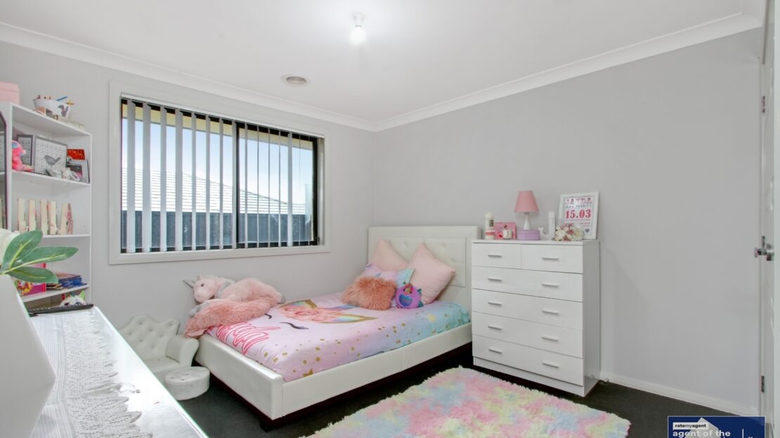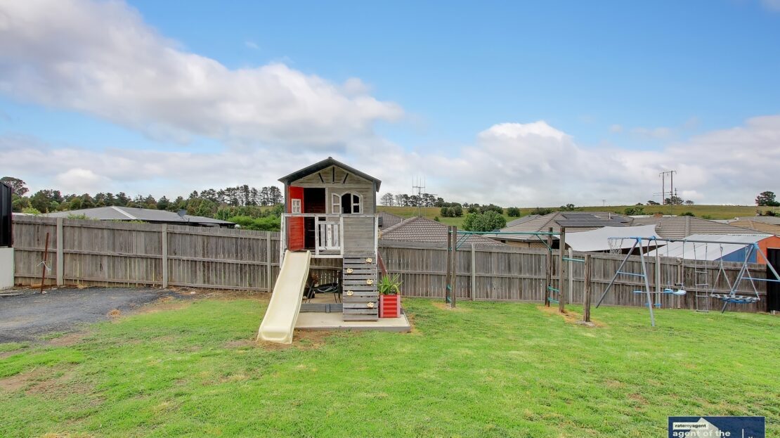Overview
- Updated On:
- 23 December 2020
- 4 Bedrooms
- 2 Bathrooms
- 2 Garages
Description
Modern family home not to be missed!
Set at the end of the Nicholls Drive cal-de-sac in popular Mary Reid Estate this home presents beautifully with great street appeal boasting stone retaining walls stamped driveway leading to the double garage.
Upon entering you get the feel for the easy flow floor plan which offers something for everyone.
Master bedroom suite situated separately at the front of the home with ceiling fan, large walk in robe and the horizontal and vertical windows adding to the appeal. Light filled ensuite with wall hung vanity and ceramic above bench basin, the shower boasts large ceiling hung shower head.
Large entry hall leads to the media/theatre room with block out and privacy blinds. Office/study space for working from home or perfect for studying. Functional, stylish modern kitchen boasts ceasar stone benches, breakfast bar, dishwasher, electric oven and gas stove and a huge walk in pantry with plenty of built in shelving. Enjoy combined family living and dining with RCAC. Alfresco undercover living area off the dining creating that indoor/outdoor feel to enjoy summer entertaining with LED lighting plenty of space for the family and overlooking the yard. This is the perfect recipe for quality family entertaining.
Three generous sized bedrooms all with built in robes, central family bathroom with wall hung vanity, large bath and plenty of light. Separate laundry with external access. Double garage with remote door and internal access, freshly painted throughout. Evaporative cooling and ducted gas heating delivering year-round comfort for our ever changing climate.
The beauty of this block is its wide frontage. The vendors have forward planned and allocated a second concreted driveway through double gates leading down the side of the yard, perfect for the tradie, campervan, boat or just the kids playing on scooters or bikes.
Please call me today, an inspection is a must and I would love to show you through
Mary Read Estate is situated on the Canberra side of Yass with easy commute to the Barton Highway. Local School Bus pickup/drop off to the estate
Features you will love:
Ducted gas heating
Evaporative cooling
RCAC
Master with walk in robe, ensuite, ceiling fan
Double garage with internal access and remote door
3 generous bedrooms with built in robes
Media/theatre room
Separate study/home office nook
Kitchen with stone bench and breakfast bar overlooking dining/living
Polished tiles throughout
Landscaped front yard with stone retaining wall
Security system
LED lights throughout
Under cover alfresco
Privacy panels for extended outdoor entertaining
804m block
Rain water tank
Construction: Brick veneer with tile roof block 804m Built 2012 by Masterton Homes Lot 33 DP 1137506
*All efforts have been made to make sure this information is correct, however you should make your own enquires and rely on them.

