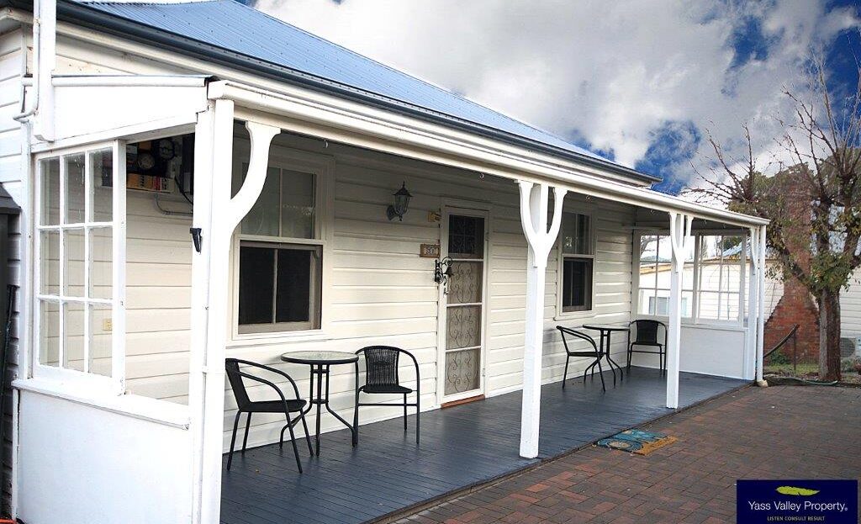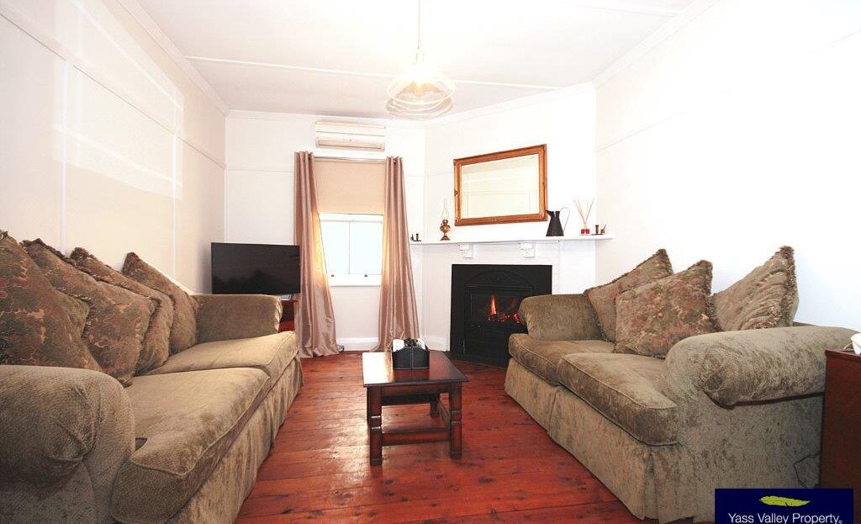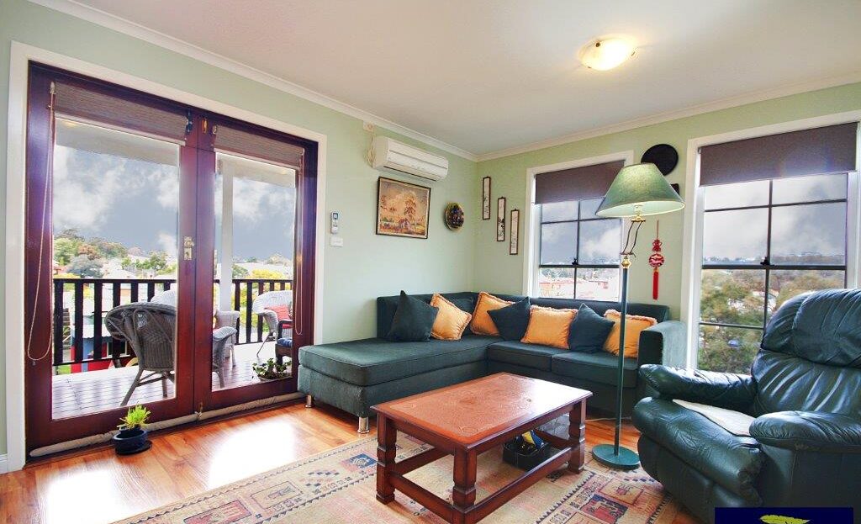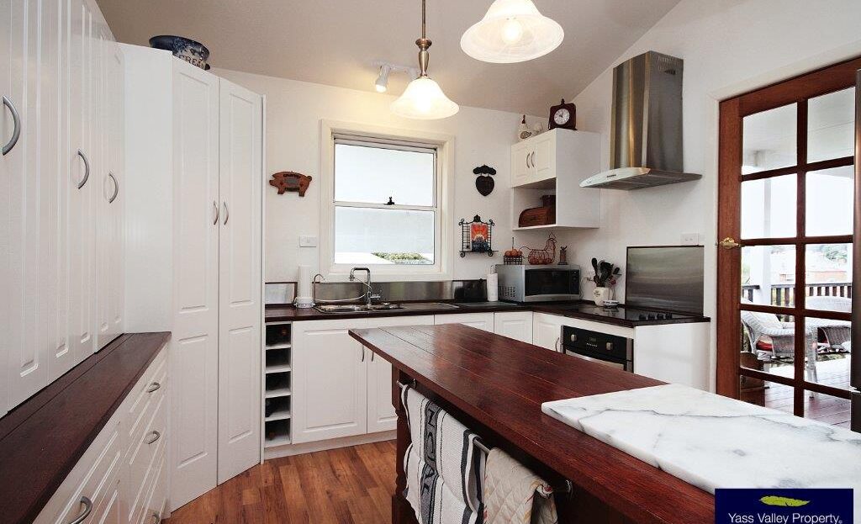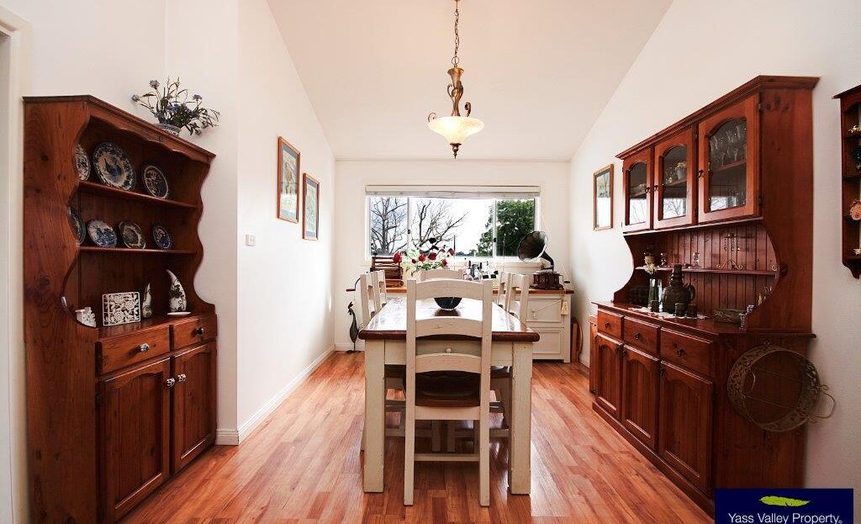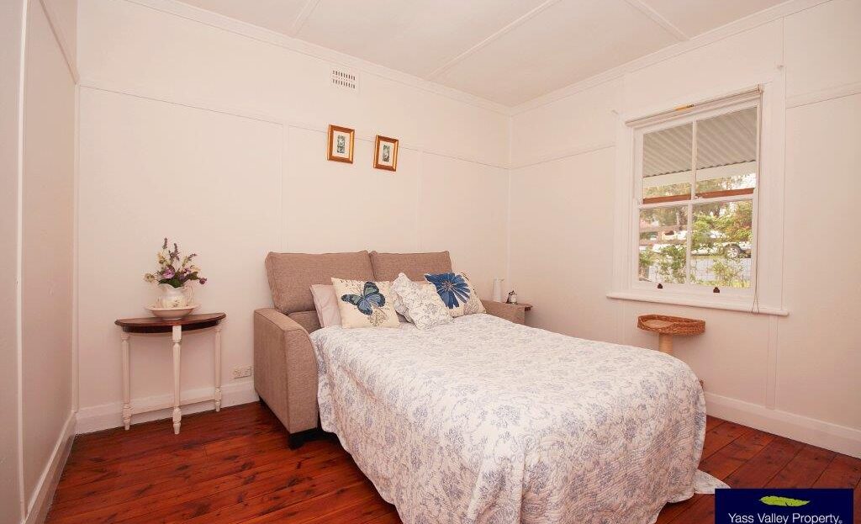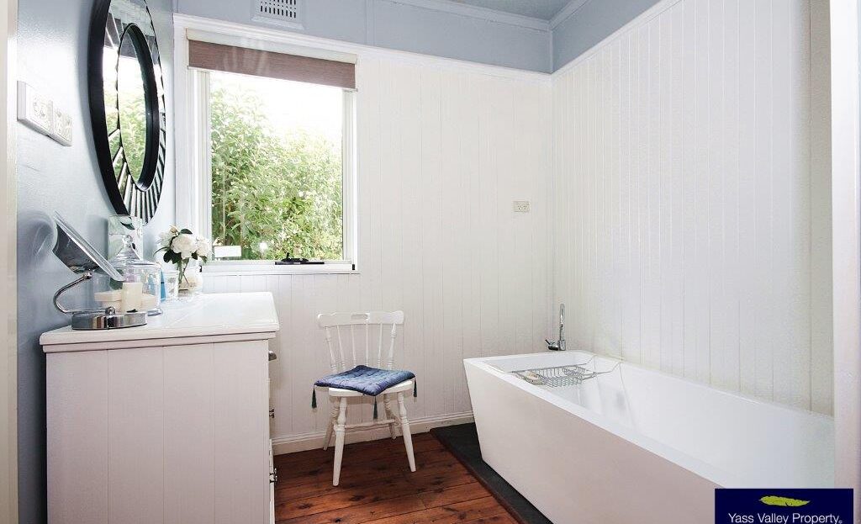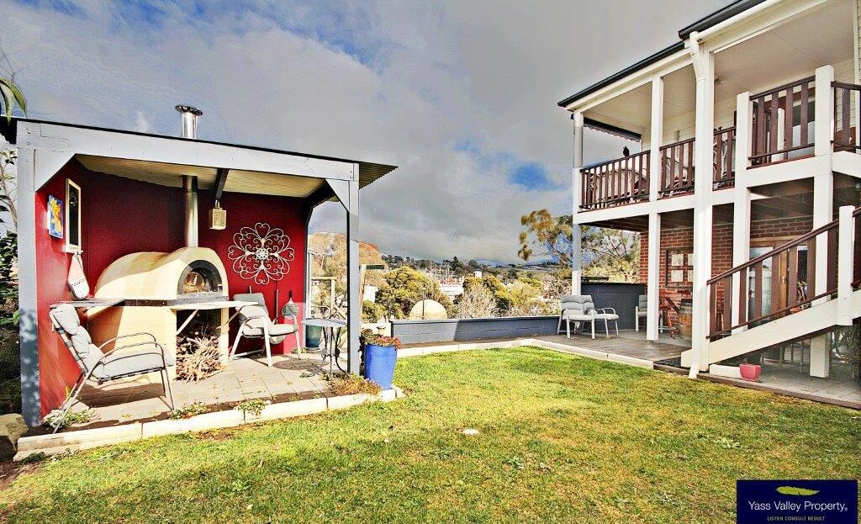Overview
- Updated On:
- 15 September 2015
- 3 Bedrooms
- 2 Bathrooms
- 1 Garages
Description
The perfect blend
Features include:
Lot A DP 157556
Block: 1030 m
Construction: Weatherboard and iron
Location: Elevated on Church Street, Canberra side affording views
High ceilings, polished floor boards
Totally renovated this home has three queen size bedrooms, two with ensuites
The modern kitchen has electric cooking, 1 ? sink, pantry, vaulted ceiling, island bench, opens to dining
Dining off the kitchen with vaulted ceilings and floating floor
Family room with feature gas fireplace, polished Cyprus floors & RCAC
Family bathroom with separate bath – cleverly designed that it could be turned into a forth bedroom
Deck with elevated views over Yass, and the landscaped back yard
Down stairs is a wood fired pizza oven off the entertaining room under the house which has the scope to be utilised many ways.
An 8 panel, 2 KW solar system has been installed
Single car garage plus storage under house.
Double carport also.
Terraced back yard with fruit trees and vegetable gardens.
This is a fine home that has been extensively renovated. Its location, charm and character are without peer in this price point.
*All efforts have been made to make sure this information is correct, however you should make your own enquires and rely on them.

