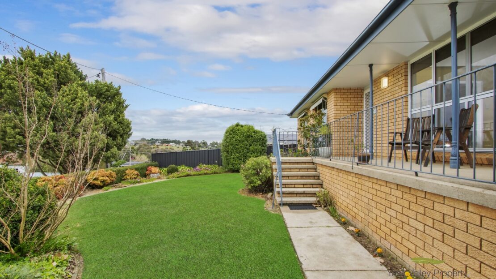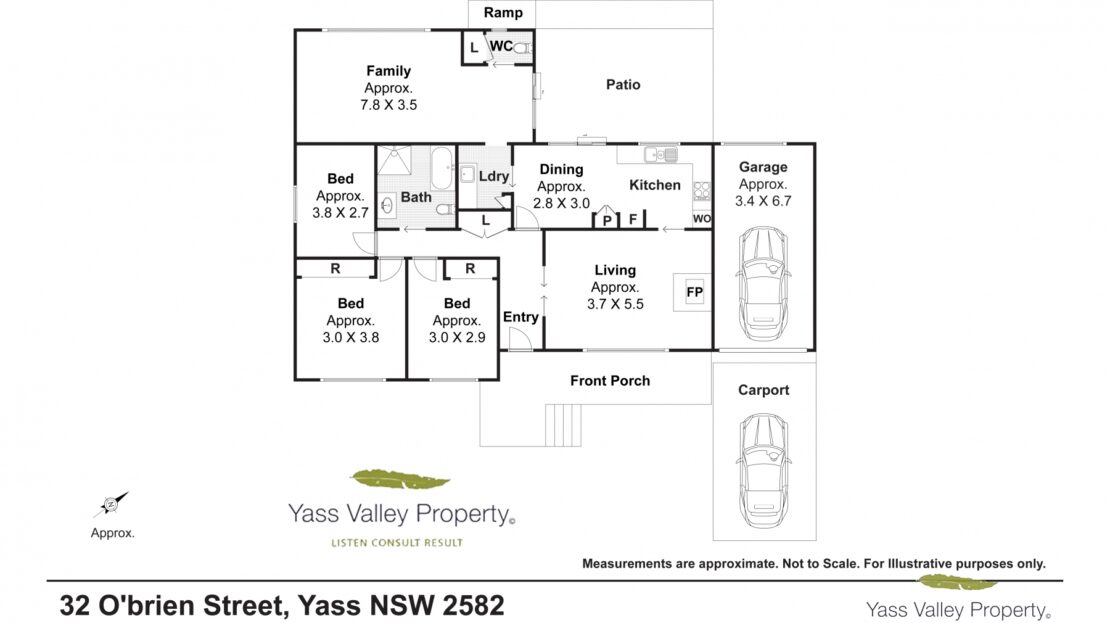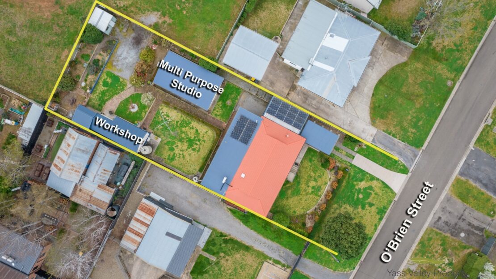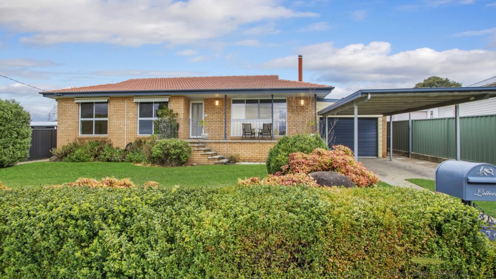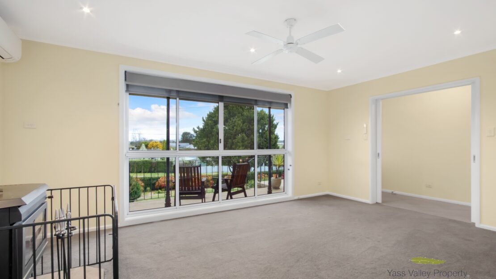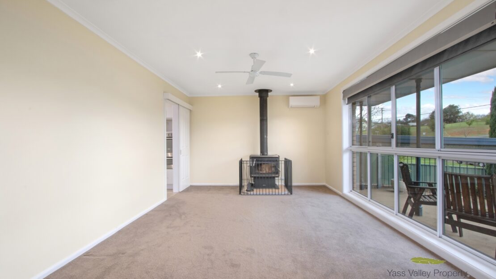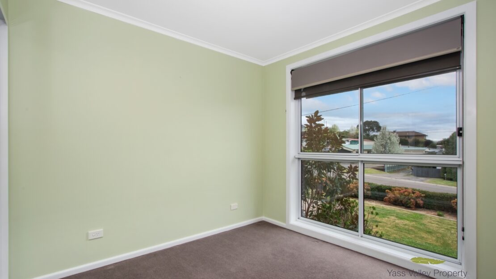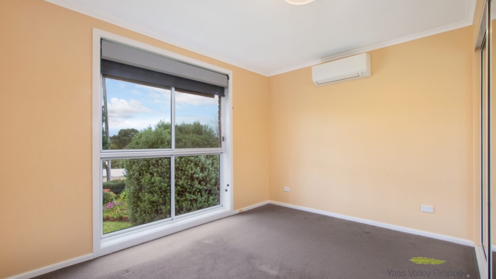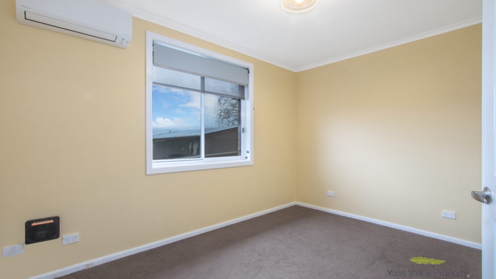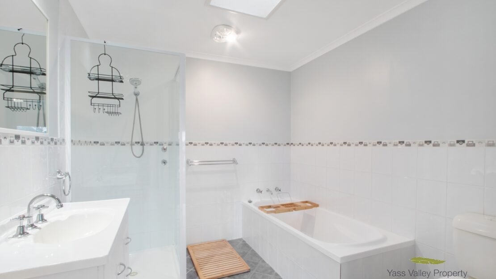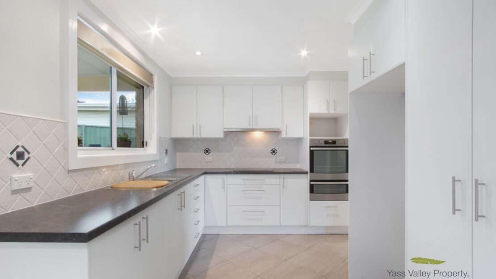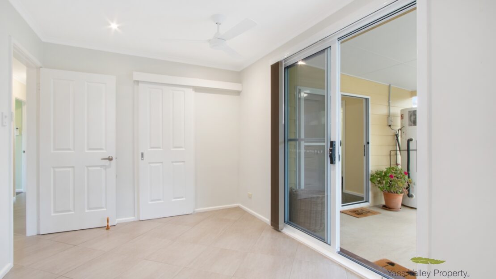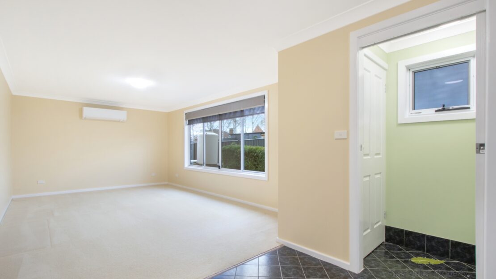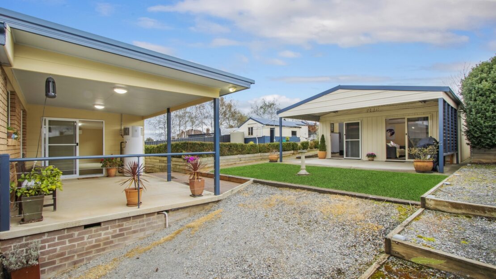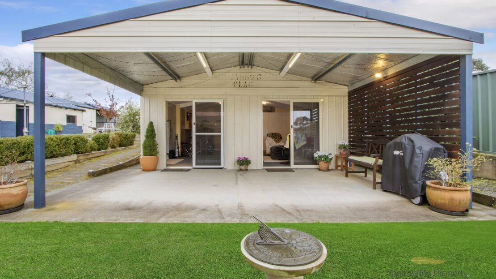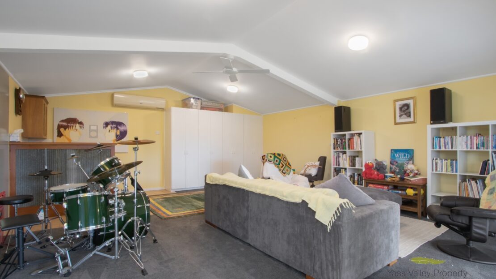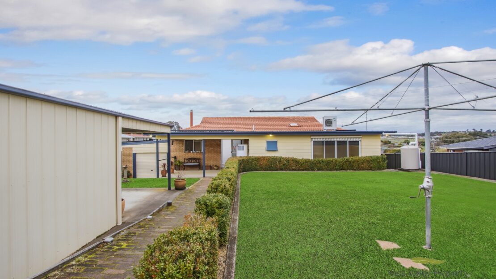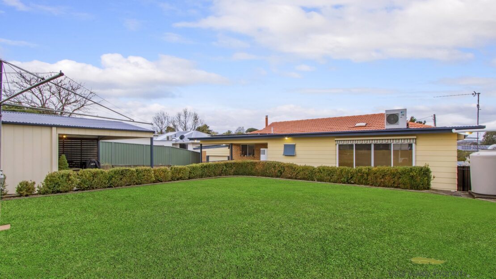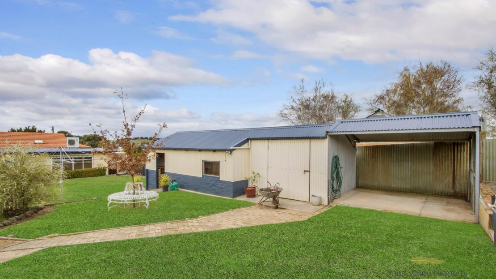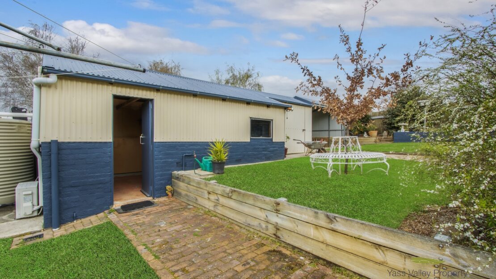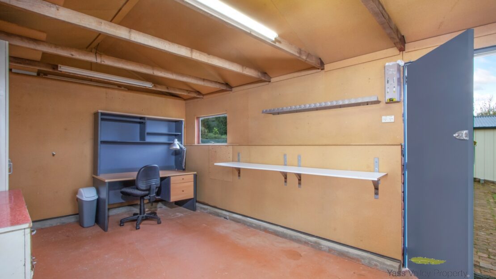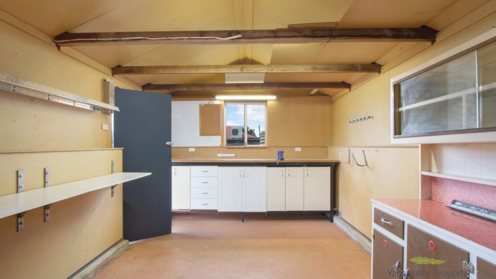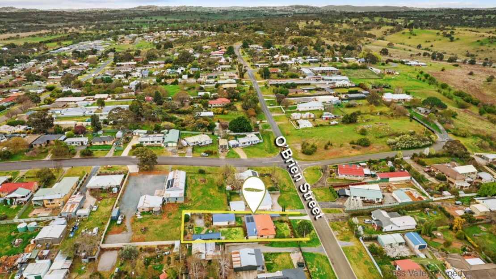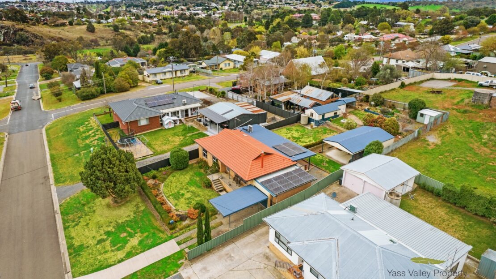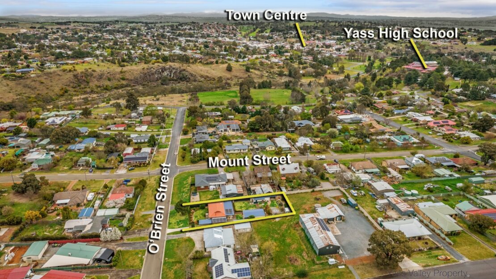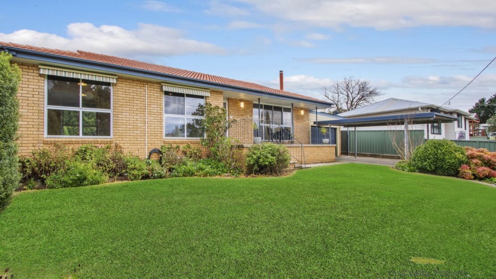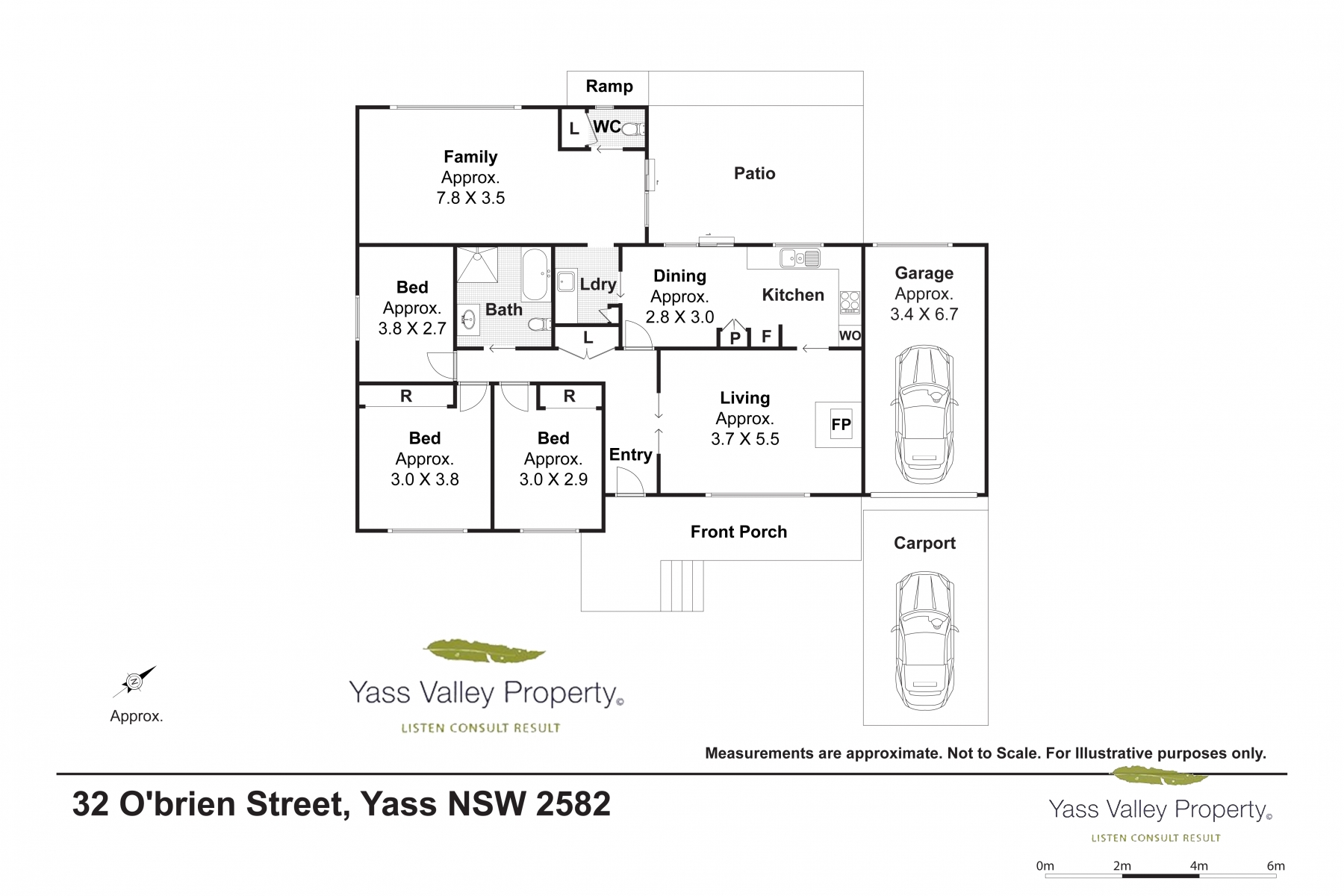Overview
- Updated On:
- 4 September 2025
- 3 Bedrooms
- 1 Bathrooms
- 1 Garages
Description
Neat Family Home, Full of Surprises, Solar and Battery, Big Block
If you are looking for an energy efficient home with plenty of bells and whistles, then this home will surely please.
Very neat three-bedroom family home and packed full of surprises. Family lounge room with combustion wood heater and RCAC, three bedrooms, carpeted, dual binds and each with RCAC, centrally located family bathroom. Kitchen boasts electric wall oven, plenty of preparation bench space, pantry and combined with the dining area. Large second living area with RCAC and 2nd toilet.
If you need extra room for home business, studio, rumpus room, teenage retreat then you’ll love this multipurpose room boasting built in bar, lined, ceiling fan, RCAC, carpet and storage, 2 glass sliders and a great outdoor living area under the roofline.
But wait there is more. First the workshop with RCAC, built in cupboards, benches and lined, second there’s the lock up tool shed with open bay storage and third garden shed. Lovely, landscaped gardens, vege patches, paved pathways, water tank with pump for gardens plus a second tank also.
Then there are these big winners: double glazed windows and glass doors throughout, 6.6kw solar with 10 kw battery, underfloor, wall and ceiling insulation, Quantum heat pump HWS, separate HWS for the kitchen, two outdoor living options, manicured gardens and lawns, single carport and garage with remote door.
With pleasure I bring you 32 O’Brien Street Yass. Please call me today for an inspection.
Features you will love
*Brick veneer with tile roof, single garage with remote door, manual roller door at rear, single carport
*1059m block *Lot 83 DP 630490
*6.6kw solar – 20 panels
*10kw battery
*Quantum 300lt heat pump HWS, 2nd kitchen HWS in garage
*Insulation in ceiling, walls and under floor
*Double glazing windows and doors throughout
*Dual blinds, sun and block out throughout
*Formal lounge room with combustion wood heater, RCAC, fan, LED lights
*Three bedrooms, RCAC, carpet, bedroom 2 and 3 BIRs
*Bathroom, bath, vanity, wc, separate shower, skylight
*Kitchen and dining combined, very neat, plenty of cupboards and preparation bench area, electric wall oven, electric glass cook top, pantry, slider to external, LED lights
*Laundry, trough, bench
*Large family room, carpet, RCAC, 2nd toilet
*Alfresco, concrete floor, double lights
*Double garage converted to multi purpose living space, double doors, carpet, Built in bar, fan, RCAC, storage, alfresco under roofline
*landscaped gardens, retaining walls, vege patches with garden shed, clothes line
*Workshop with RCAC, cupboards, adjoined lockable tool shed and open bay storage,
*2 x rainwater tanks for gardens
Close to Yass High School, walking distance along the river walk to the Yass CBD, Gorge views from the front patio
*Information relating to this property have been supplied by our vendor, all efforts have been made to make sure this information is correct, however you should make your own enquires and rely on them. Distances are approximate only

