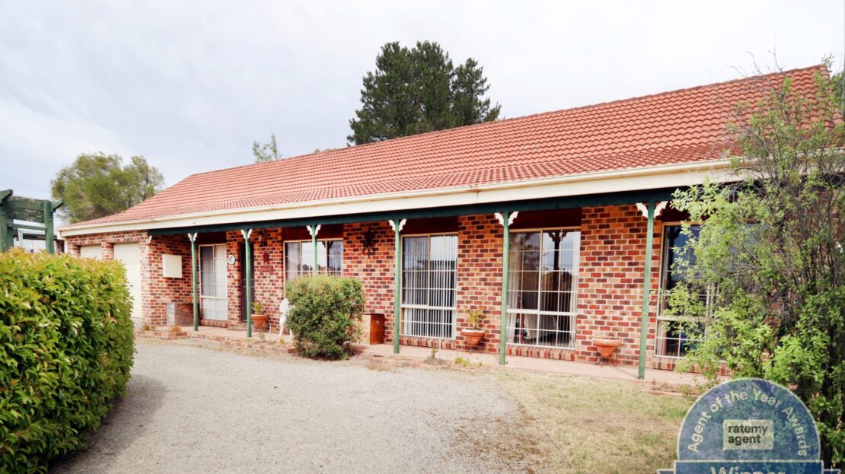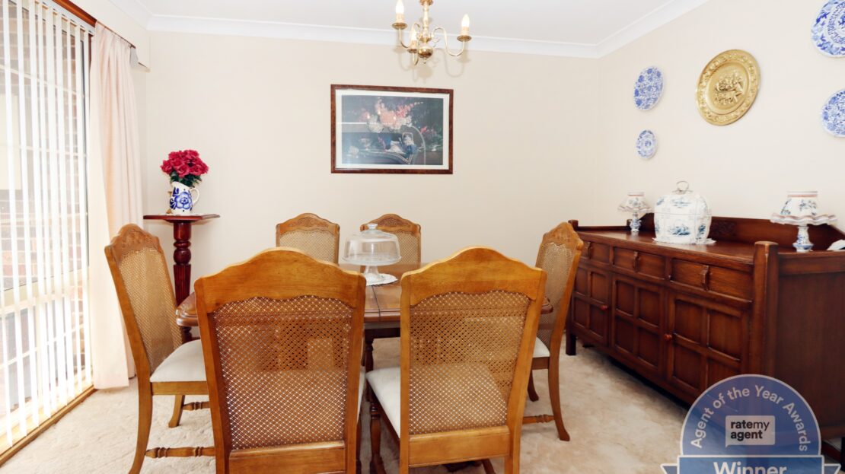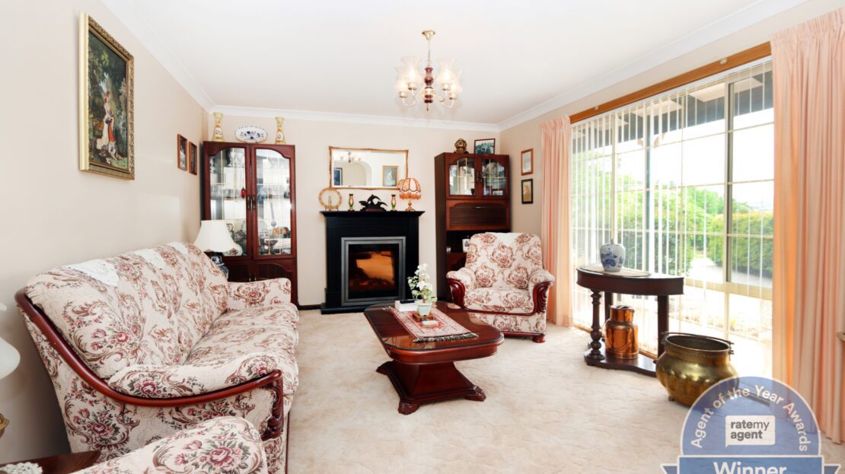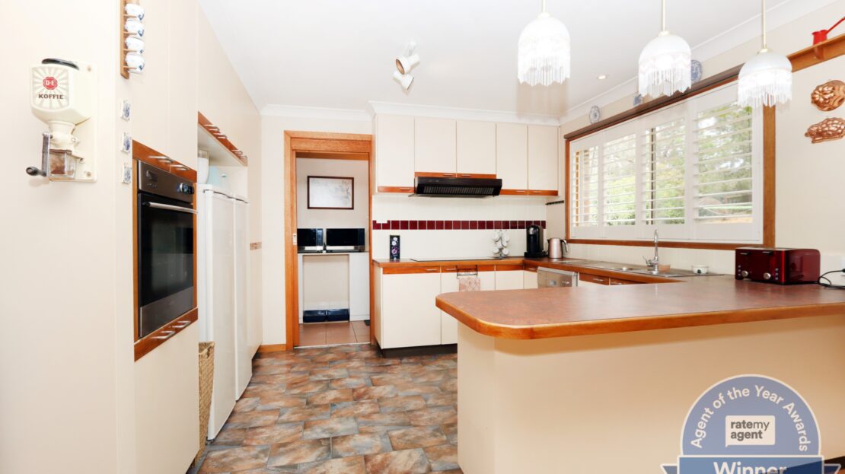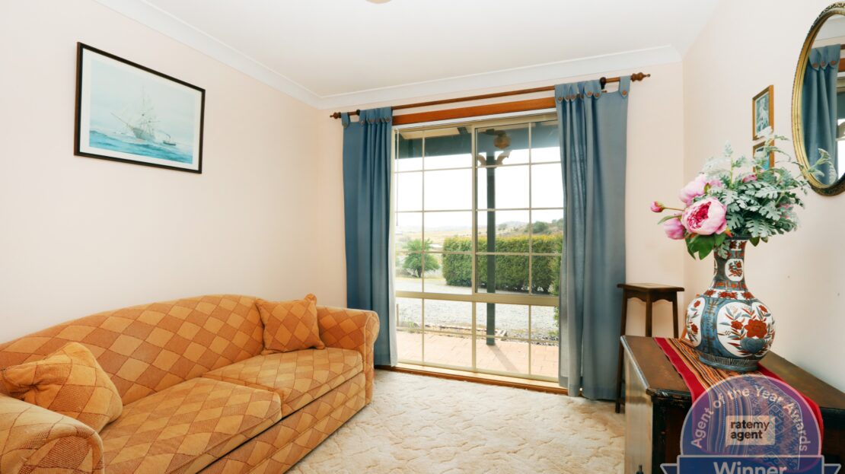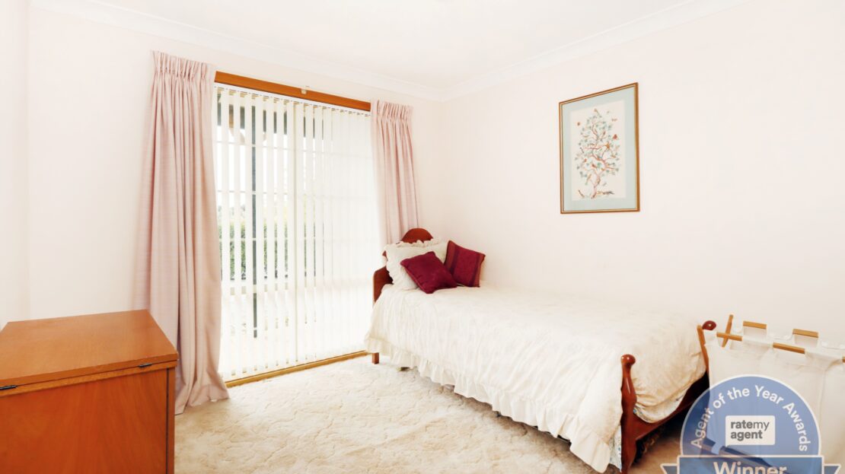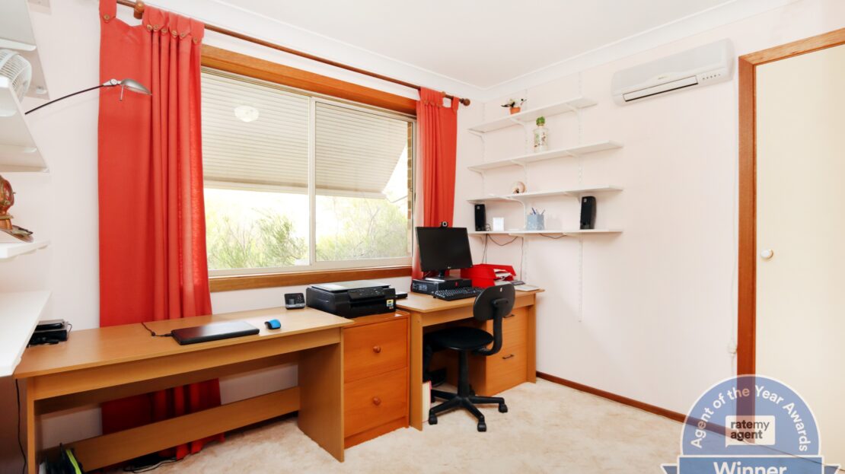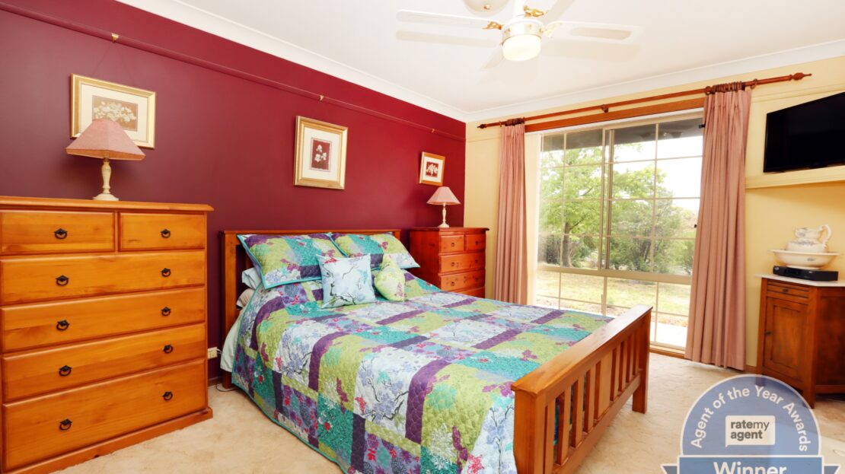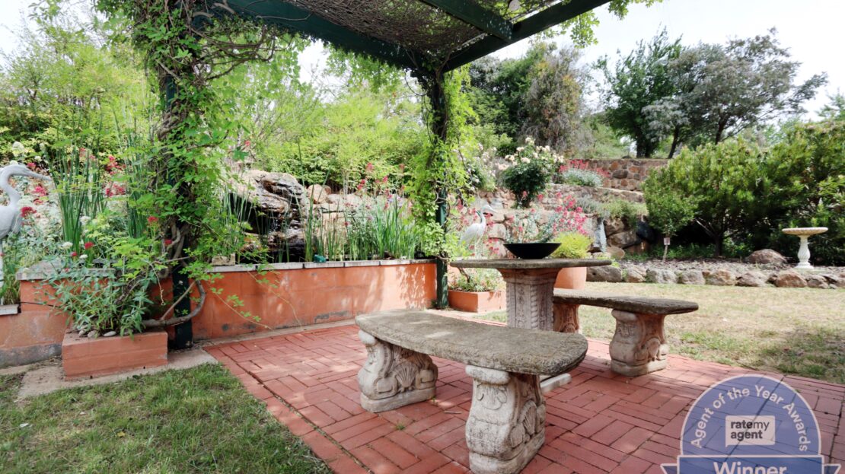Overview
- Updated On:
- 7 July 2020
- 4 Bedrooms
- 2 Bathrooms
- 2 Garages
Description
Comfortable Family Home
In response to the restrictions that have been put in place surrounding the COVID-19 outbreak, Yass Valley Property will be conducting inspections by private appointment.
If you would like to arrange a time to view this property, please contact our Agent.
Alternately Video Tours or Facetime walk through are available on request
This property is situated in a quiet location, accessing this part of Hovell Street via Mount Street. Driving up to the circular drive way which features established hedging you will be greeted by the weir and landscape views.
Upon entering this four bedroom, brick veneer home you are met with the north facing formal dining area and separate spacious loungeroom also facing north and views of the weir landscape. The kitchen has plenty of cupboard space with electric wall oven, electric cook top, dishwasher, external blind and new timber internal shutters and convenient entry to the separate laundry with that all important garage access. Combined dining and second living space with ceiling fan, RCAC and wood fire provide comforts for any weather.
4 good sized Bedrooms all with built in robes, one with wall heater and external blind, three way bathroom with separate bath always a plus. The master bedroom features walk through robe to the ensuite. All rooms to the front of the house get the wonderful morning sunrises and weir landscape views.
Stepping out through the dining and family sliding door you are met with an established ornamental grape vine on the pergola that provides wonderful shade and coolness this time of year and winter sun exposure when dormant. The paved BBQ area leads to a tranquil brick bricked water feature with pond and power supplied for the built in pump. The elevated terraced yard has been cleverly designed with rocked feature retaining walls, established trees, shrubs and flowers and all providing protection also from the wind.
Double garage with remote doors and extended with workshop area and internal access to laundry. Rain water tank and 3×3 garden shed.
Close to Yass High school and walking path along the river taking you back into the parks and CBD.
Lot 8 Section 11 DP 759136 Land size 2040m Construction Brick veneer with tiled roof
*All efforts have been made to make sure this information is correct, however you should make your own enquiries and rely on them

