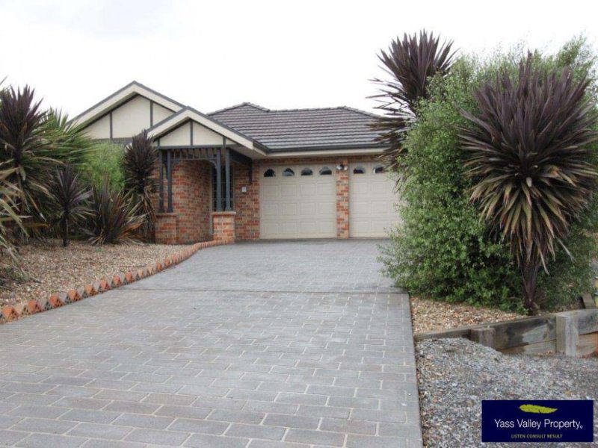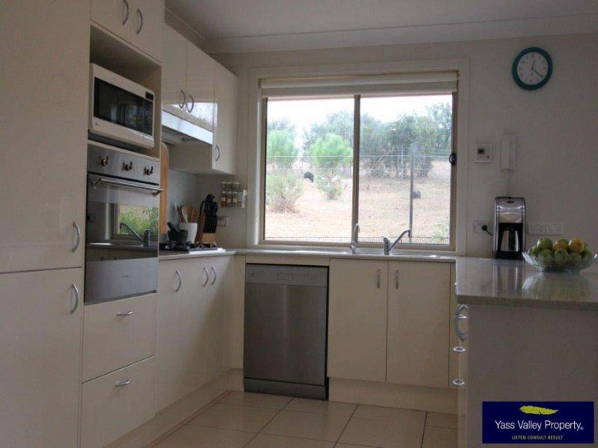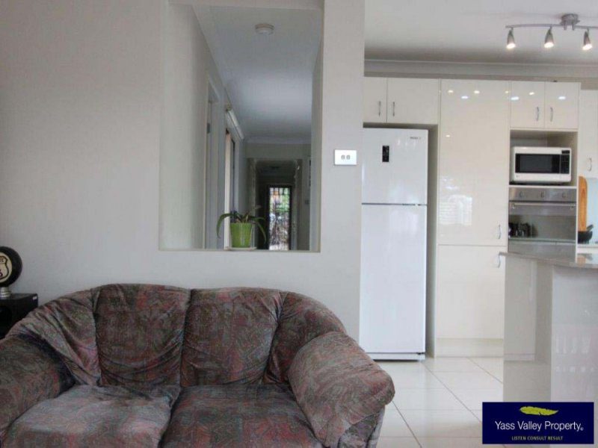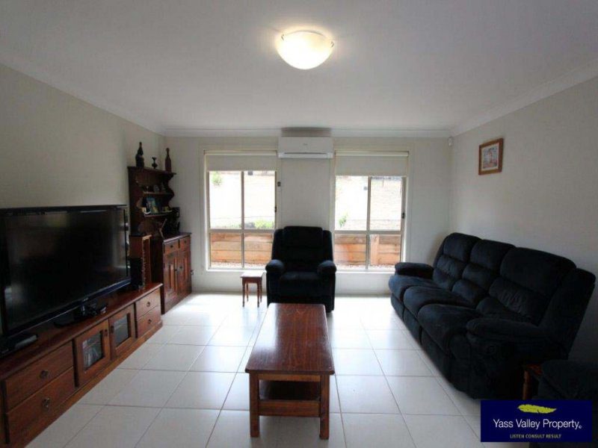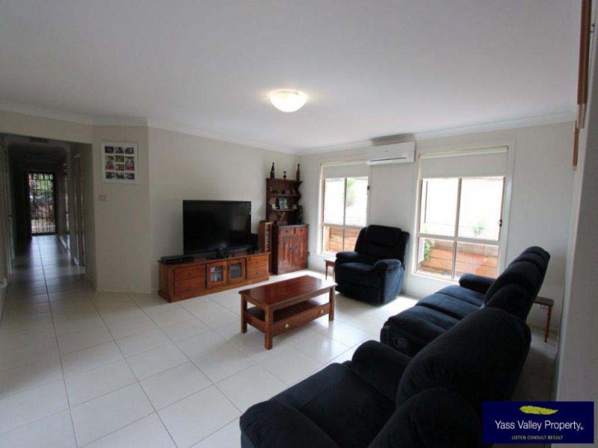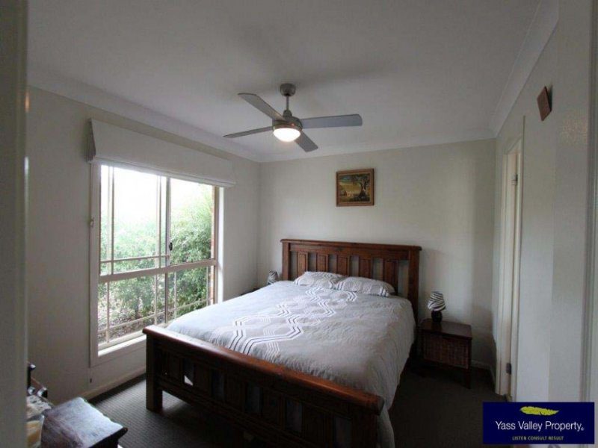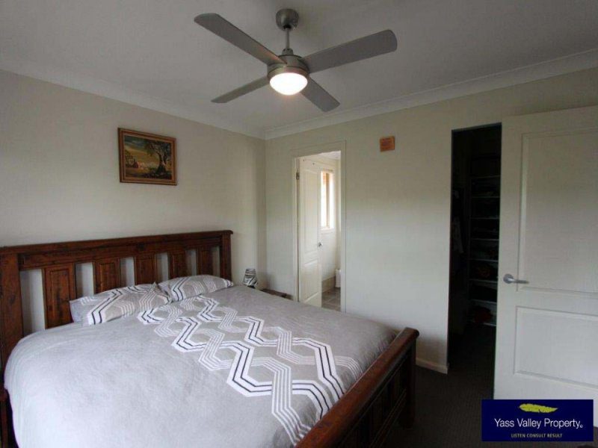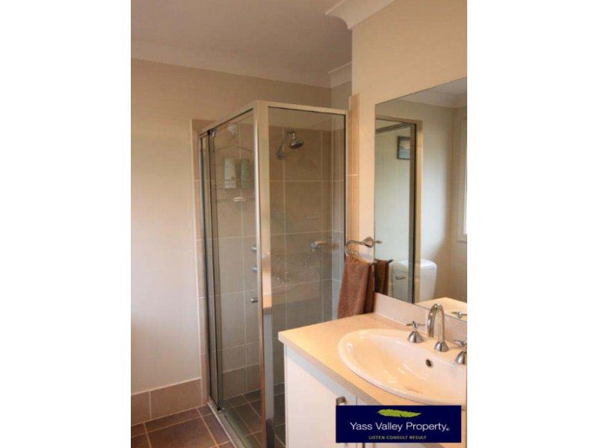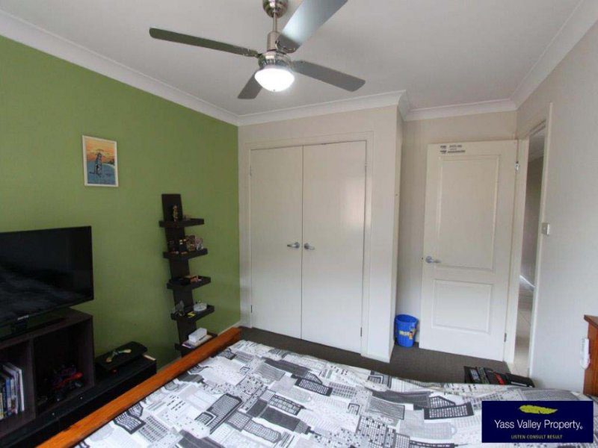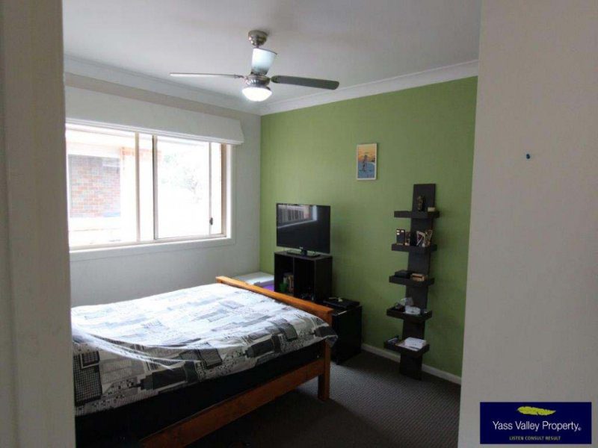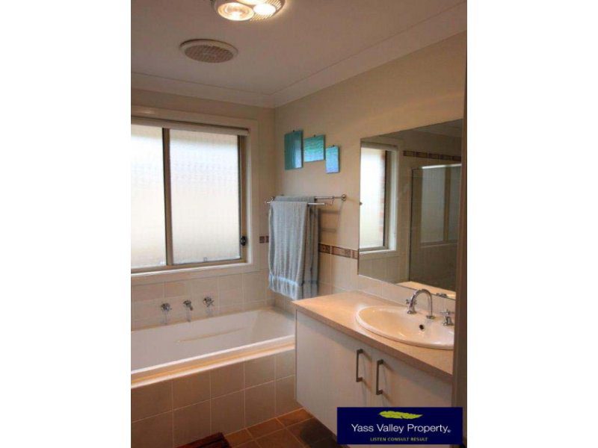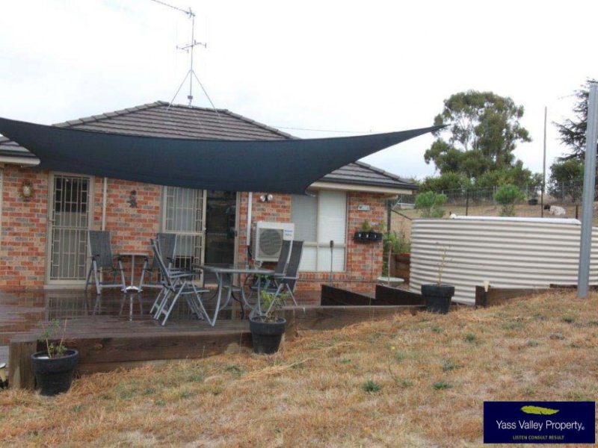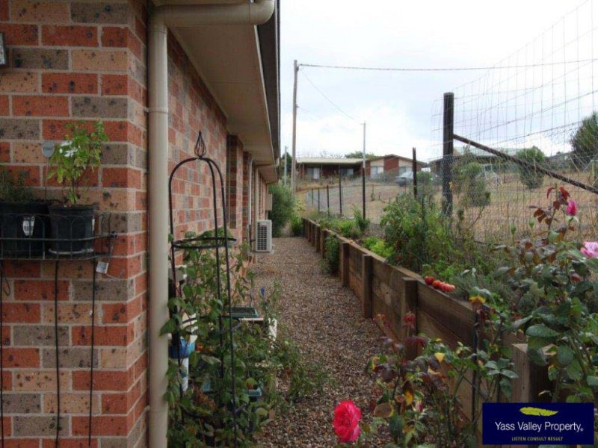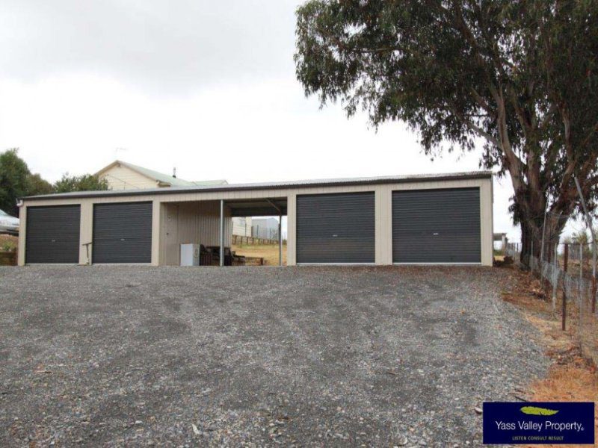Overview
- Updated On:
- 29 May 2015
- 4 Bedrooms
- 2 Bathrooms
- 6 Garages
Description
Impeccable Presentation
Features include:
Lot 15 Section 30 plan DP759136
Area: 2200 sqm or approximately 1/2 an acre.
Construction: Brick veneer and tile roof.
Built: 2010
Location: Elevated views on O’Brien Street
The home boasts a formal lounge which opens onto a private courtyard, the open plan kitchen, dining and living area opens onto a lovely outdoor entertaining area. The kitchen includes electric oven, gas cook top, dishwasher and breakfast bar. The queen size master bedroom has an ensuite and large walk in wardrobe and all three other bedrooms feature built-in wardrobes. All bedrooms have ceiling fans with lights. A two car garage with internal access, together with a separate six car shed at the rear of the property is perfect for storage, a workshop or a man cave!
Book an inspection now you will not be disappointed!
– Stylish main bathroom
– Large open plan kitchen with dishwasher, gas cooktop, electric oven and LED recessed down lights.
– Two reverse cycle air-conditioners
– Separate laundry with plenty of storage space
– 6 car garage 2 carports
– Alarm, Intercom and Security doors.
– Rain Water Tank
– Variable timed irrigation to existing vegetables and fruit trees.

