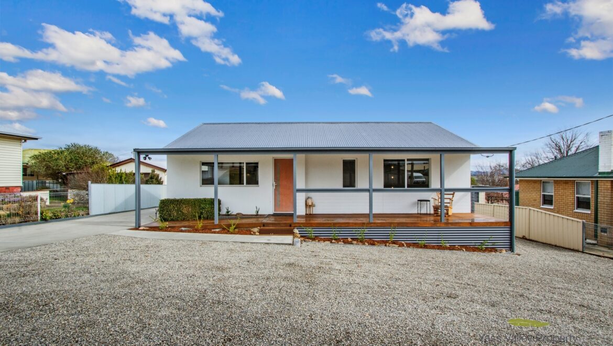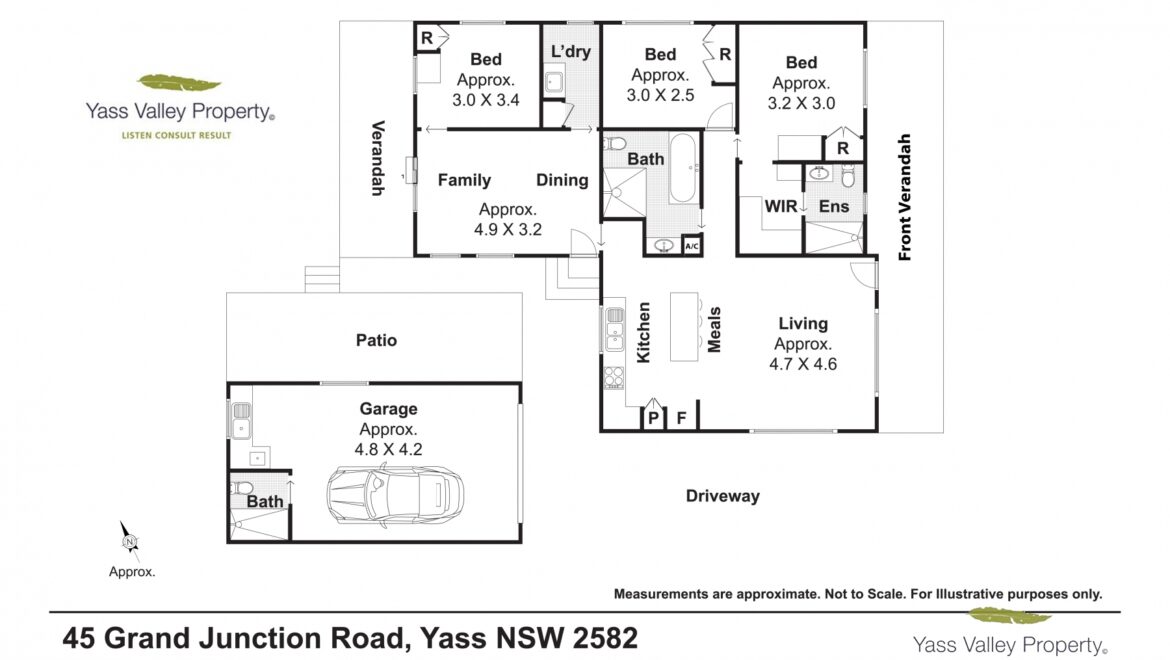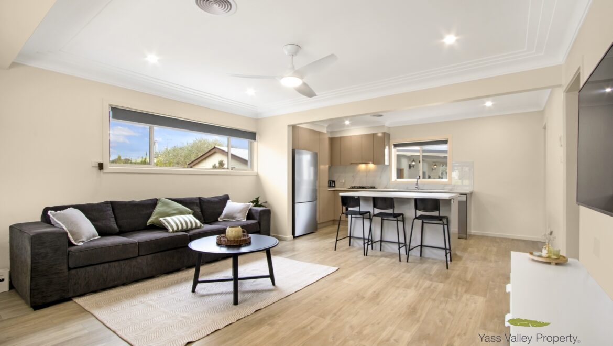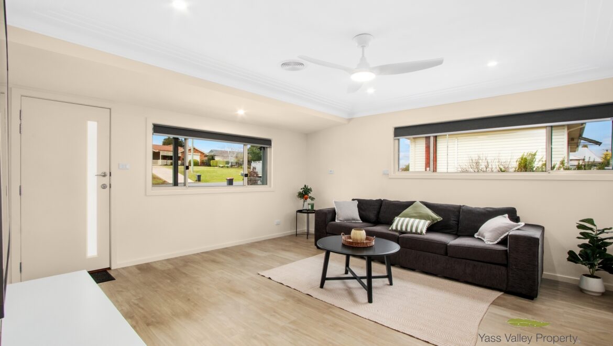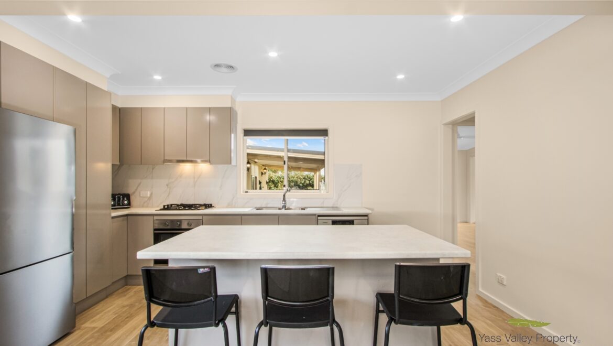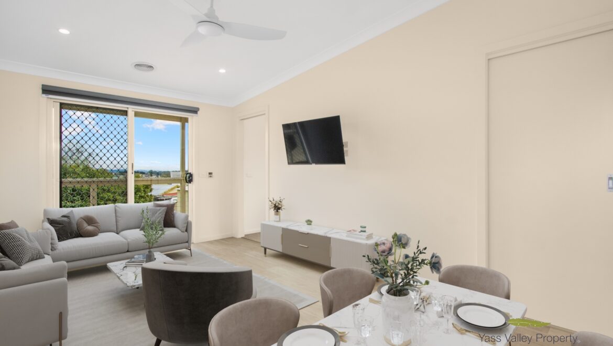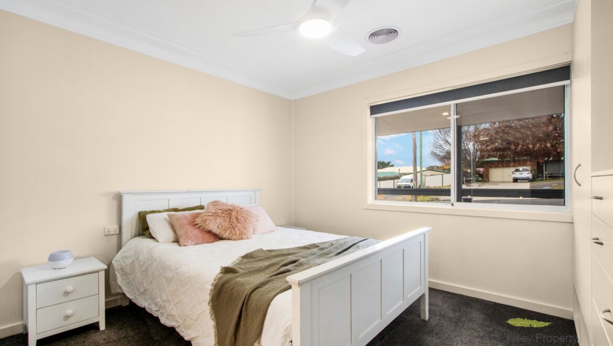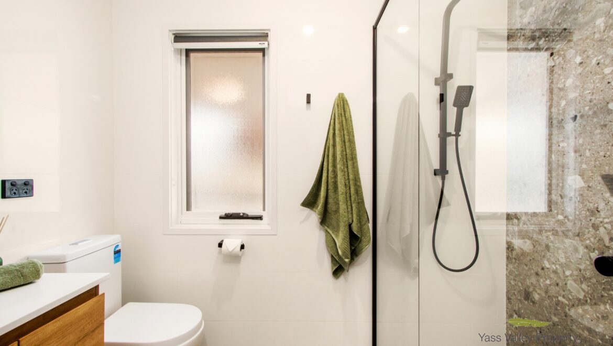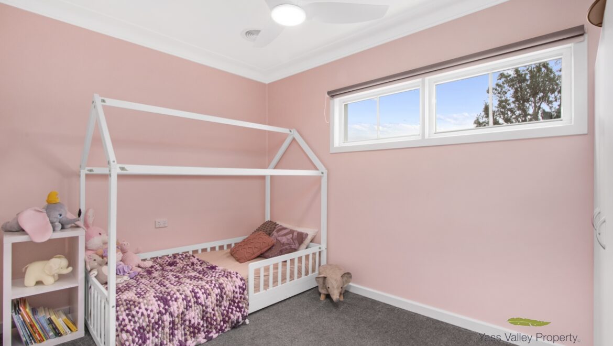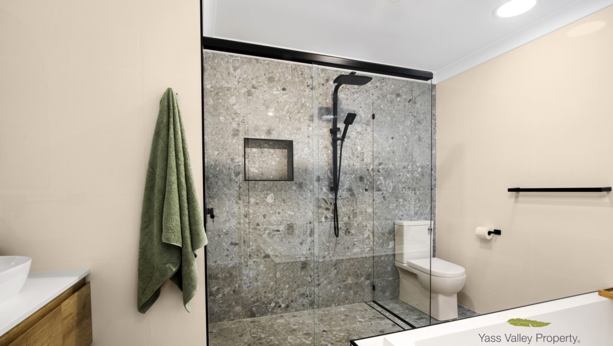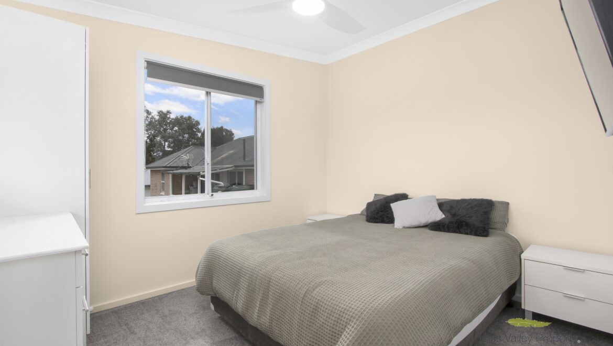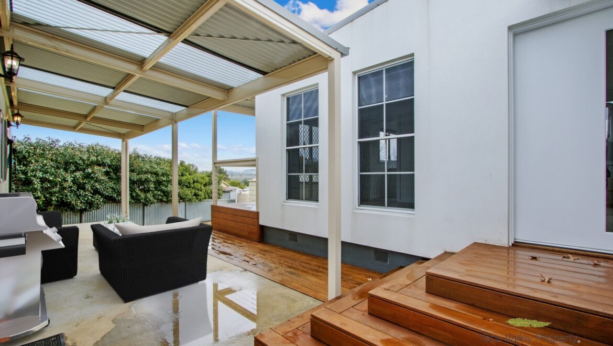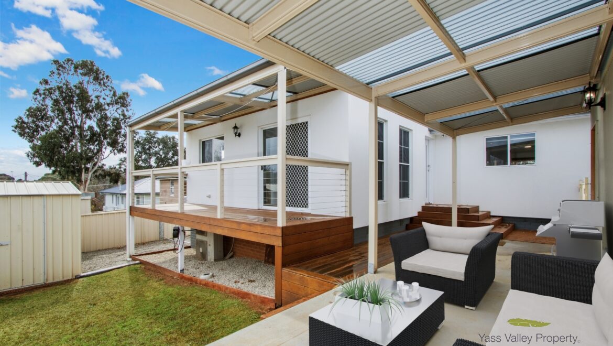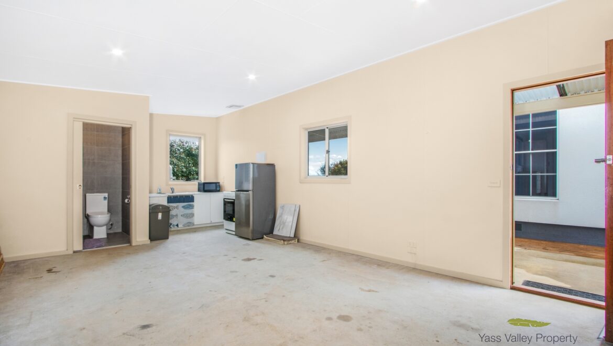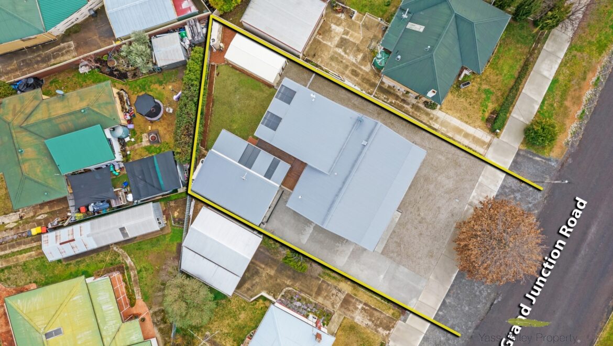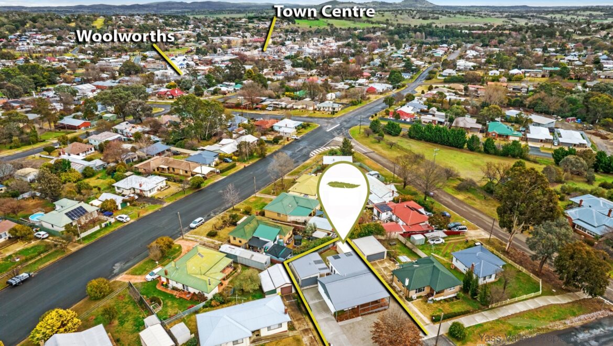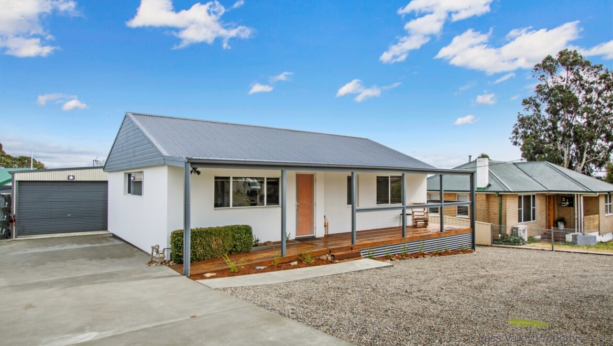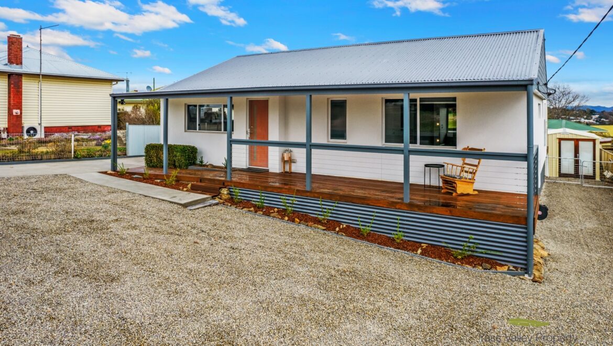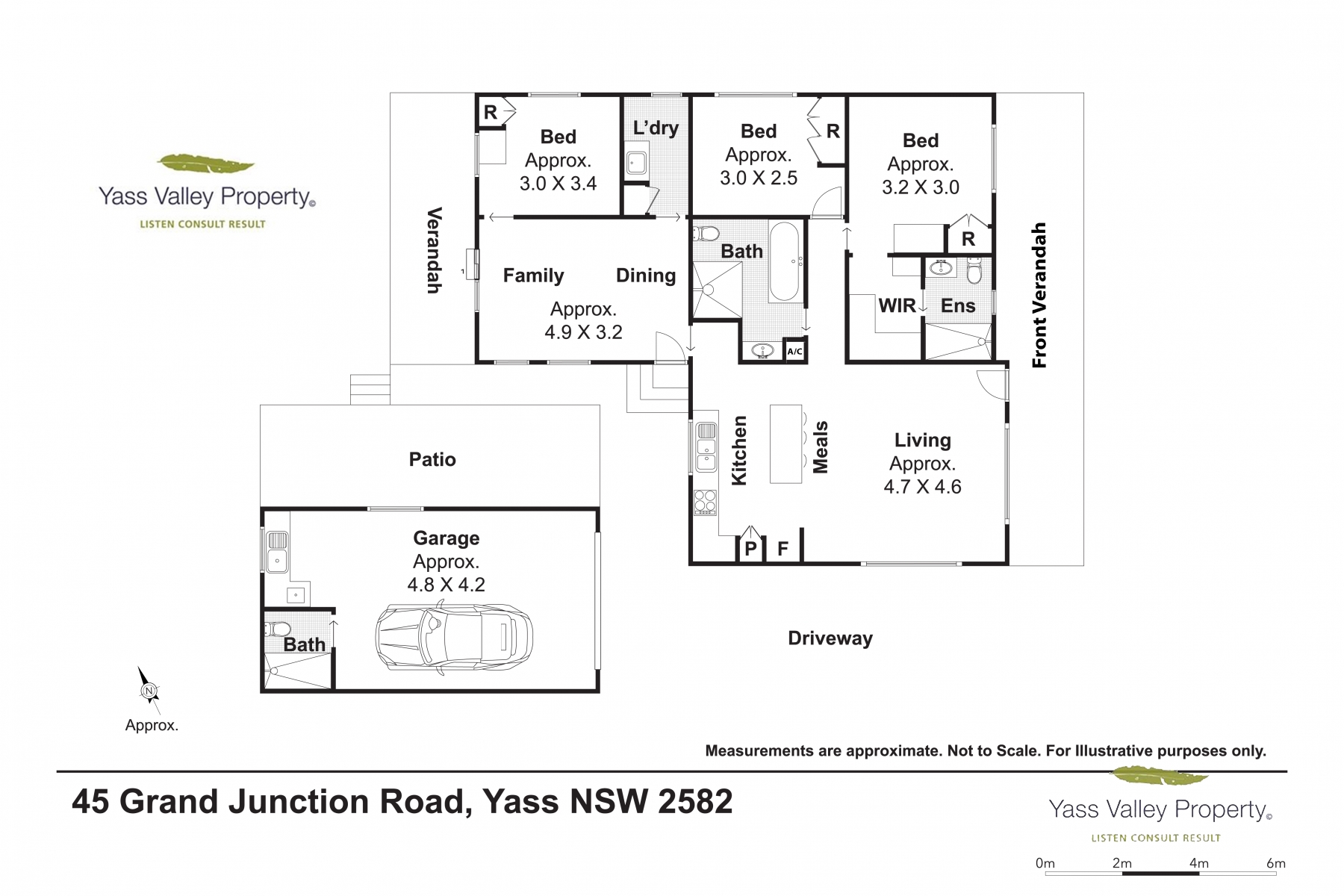Overview
- Updated On:
- 19 September 2025
- 3 Bedrooms
- 3 Bathrooms
- 1 Garages
Description
Stunning Family Home, Beautifully Renovated, Modern Touches and Move in Ready!
Step inside to discover a space that offers a perfect blend of contemporary design and family-friendly features. The attention to detail throughout is immediately evident-from the new floor coverings to the highly functional layout that caters to both everyday living and special occasions.
Well appointed kitchen that will make meal preparation a breeze with quality finishes and ample storage and combining with the spacious living area with plenty of natural light. Ducted heating and cooling paired with the insulation in the ceiling and underfloor ensures year round comfort. Dining/living boasts plenty of natural light and access to the rear deck.
Both the ensuite and family bathrooms have had a complete makeover with modern finishes and sophisticated tile choices. Master suite with built in robes and walk through robe to ensuite, further two bedrooms both with built in robes and all with ceiling fans. Enjoy outdoor living from the elevated rear deck with area views boasting spectacular sunsets and perfect undercover area at the shed for the BBQ entertaining.
With all the hard work completed here this home would make the perfect investment property with a weekly rental amount of approximately $600pw. If this is of interest to you please reach out to our Rental Team for more information.
This home offers a perfect blend of practicality and luxury, with everything your family needs to live comfortably and in style. Don’t miss out on this opportunity to make this home yours. Please call me today to organise your inspection
Great location and easy access to: Berinba Public School 350m, Canberra Connect Bus stop 360m, Woolworths 900m, 1.8km to Post Office, 1.1km to Yass Information Centre
Features include:
*Renovated beautifully inside with council approvals
*Exterior: 75ml foam rendered over cladding with colour bond roof
*Insulation in the ceiling and underfloor
*Lot 3 DP 36805
*Welcoming front deck, perfect for morning cuppas and relaxing.
*Family Living Room: A spacious family living room featuring newly installed flooring over original Cyprus timber boards, creating a warm and inviting atmosphere.
*Gourmet Kitchen: Enjoy cooking in the heart of the home with stone-like benchtops, modern appliances including a dishwasher, electric oven with a gas stove top-ideal for every home chef.
*Living/Dining Space: New flooring and a ceiling fan for added comfort, offering a versatile space, plenty of natural light from the slider leading out to the back elevated deck, enjoy gorgeous sunsets from this view
*Master Suite: Featuring a built-in wardrobe and a walk-through robe for ultimate storage, ceiling fan
*Additional Two Bedrooms: each with built-in robes and ceiling fans, perfect for children, guests, or a home office.
*Bathrooms: Both the family bathroom and ensuite boast sophisticated tile choices, a sleek shower, vanity, and WC, offering a touch of elegance and convenience.
*Laundry: A practical and stylish laundry space with timber bench tops and ample storage cupboards, making chores easier to tackle.
*Climate Control: Ducted heating and cooling throughout, ensuring year-round comfort, with ceiling fans in every room for a refreshing breeze.
*Lighting: Energy-efficient LED lights throughout, providing a bright and modern feel while reducing your energy consumption paired with plenty of natural light
*Rear Deck: Step outside to your private rear deck, where you can enjoy stunning area views and sunsets-perfect for outdoor dining, entertaining, or simply unwinding.
*Hot Water: Gas instantaneous hot water system for on-demand hot water, ensuring you never run out.
Spacious Garage, Workshop & Outdoor Living
* Single Extended Garage: A large single garage with an extended space for extra storage or workspace. It comes with a remote-controlled roller door, providing ease of access and security.
Further features include:
*Full Ensuite with Kitchenette: Enjoy the luxury of a fully approved ensuite and kitchenette with electric oven, sink and cupboards
*Rainwater Tank System: The shed is equipped with a rainwater tank that is plumbed directly to the ensuite and kitchen, offering great solution for water usage. Also connected to external tap at the front of the shed
*LPG Gas Hot Water: LPG gas instantaneous hot water system-perfect for energy efficiency.
Insulated Walls & Ceiling: The garage features insulated walls and ceilings, ensuring a comfortable environment year-round, whether it’s for storage or a potential workspace.
*Separately Metered: The garage area is separately metered for electricity, providing additional convenience and control over utility usage.
*Concrete Undercover BBQ Area: The perfect setting for entertaining, this concrete-covered BBQ area is great for year-round outdoor dining and socializing, rain or shine.
*New Concrete Driveway: A freshly installed concrete driveway provides easy access and off-street parking for your vehicles.
Additional Outdoor Features
*Garden Shed/Workshop: fully equipped garden shed, concrete floor and power supply, ideal for additional storage, or DIY projects. Also car/trailer access at the side of the house for added convenience.
*Low Maintenance Gardens: Enjoy the beauty of your surroundings with minimal upkeep-low-maintenance gardens that are fully fenced for privacy and security.
*Presentation: Every aspect of the property is well-maintained, offering a neat and tidy appearance both inside and out.
*In addition, a second water tank with a pump services taps at both the front and rear of the house, making it easy to maintain the gardens and outdoor areas.
*Town water services the house and external taps are conveniently located at both the front and rear of the house also, ensuring you have easy access to water when needed.
*Information relating to this property have been supplied by our vendor, all efforts have been made to make sure this information is correct, however you should make your own enquires and rely on them.

