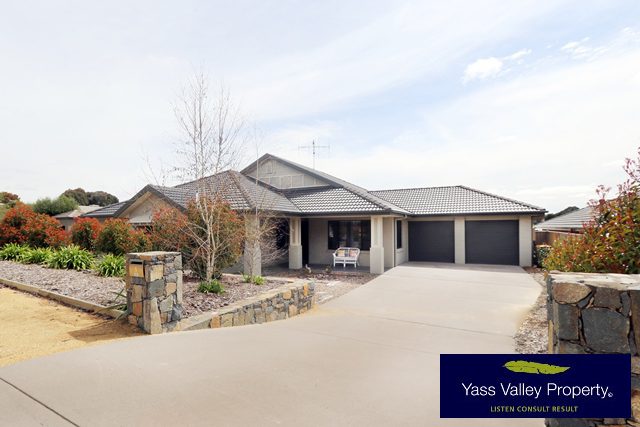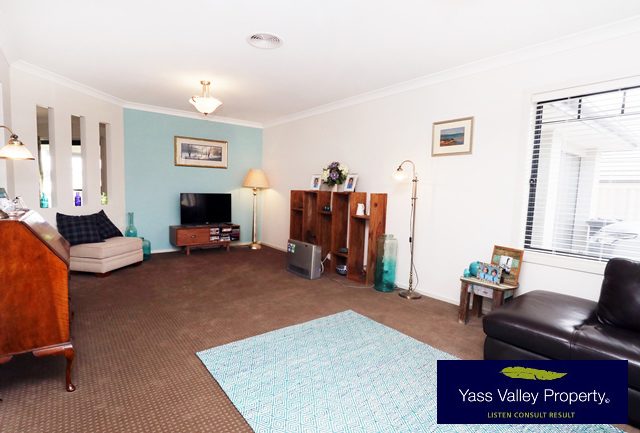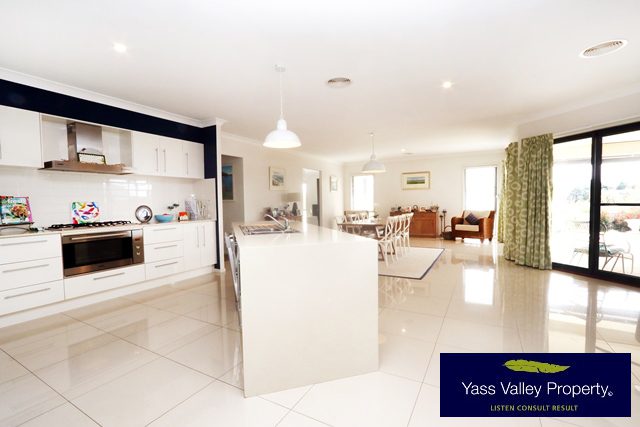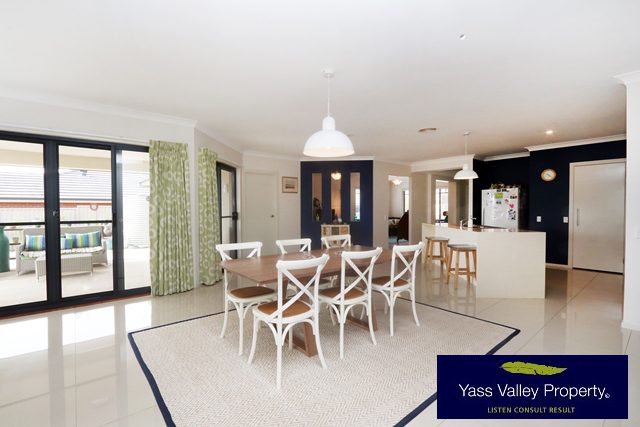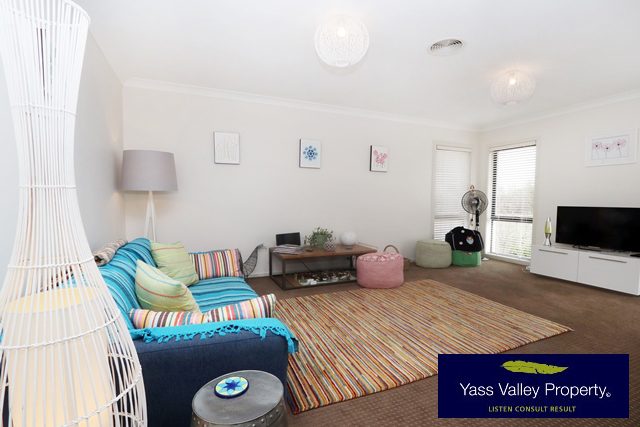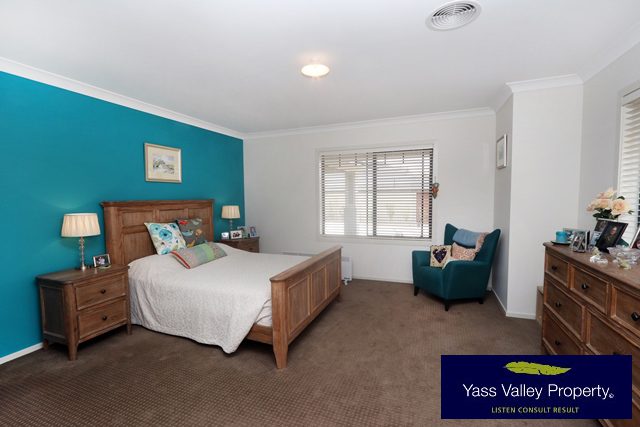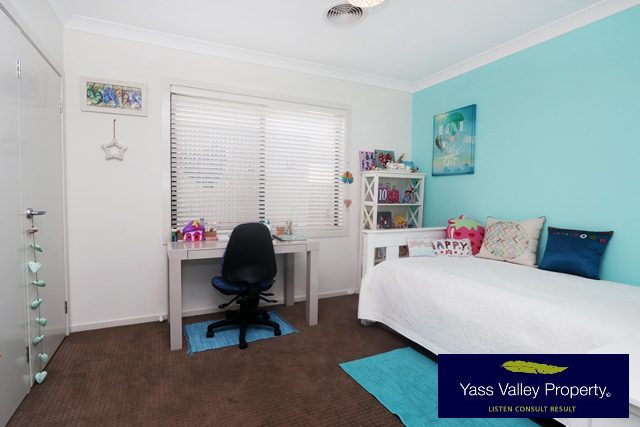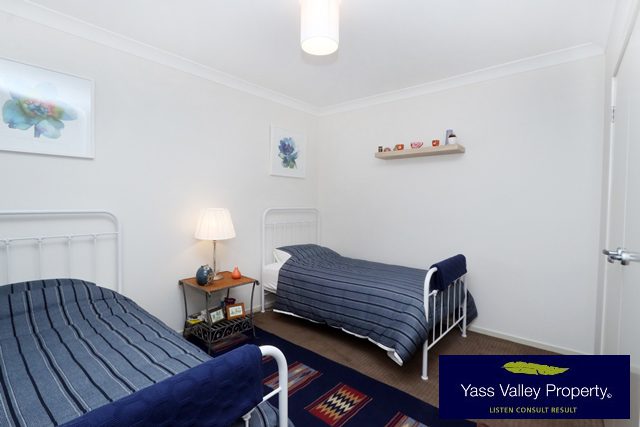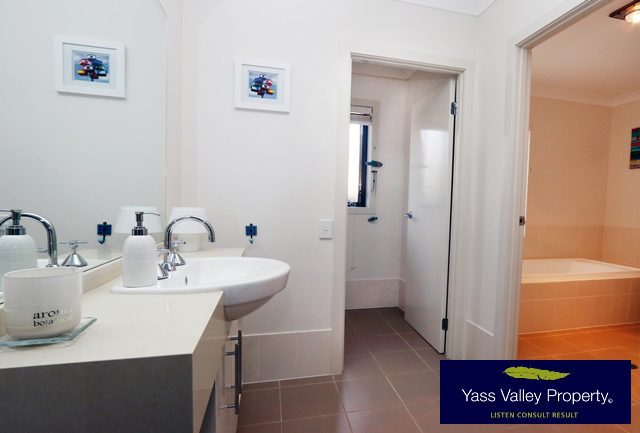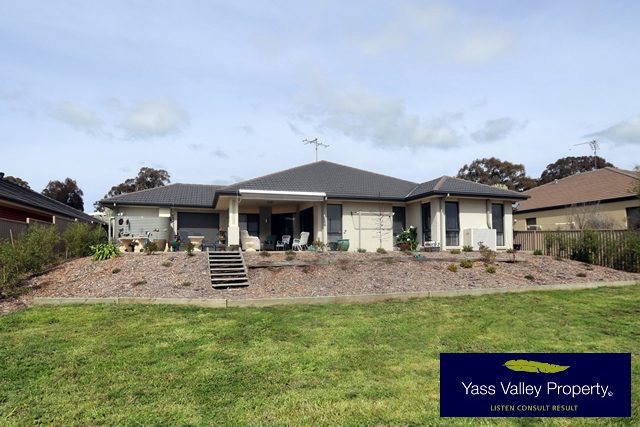Overview
- Updated On:
- 20 December 2016
- 4 Bedrooms
- 2 Bathrooms
- 2 Garages
Description
Modern family home
Here is a spacious family home looking for a new family!
Features include:
Lot 10 DP 1098476
Block size: 1120 m
House size: 200 m approx.
Construction: Brick veneer, tile roof
Built: 2011
As you pass into this impressive home, the expansive living area and high ceilings will draw you in further
The family room is open plan from the kitchen and has a tiled floor
The kitchen features Caesar stone bench tops, 1 ? sink, electric oven, gas cook top, built-in microwave and a large country pantry.
Separate lounge room, carpeted and removed from the dining room
Formal dining room which will be large enough for the whole family come Christmas
The master bedroom features walk in robe and ensuite with double shower and a double vanity
The remaining bedrooms are doubles with built-in wardrobes
Three-way family bathroom to serve everyone’s needs
Internal laundry with plenty of bench space and external access
Internal access from the garage, one door with remote
Ducted reverse cycle, electric heating and cooling.
Gas bayonet points
Plenty of linen storage
Covered alfresco dining area with electric awning
Fully enclosed landscaped yard
Contact the selling agent today for more information.
*All efforts have been made to make sure this information is correct, however you should make your own enquires and rely on them.

