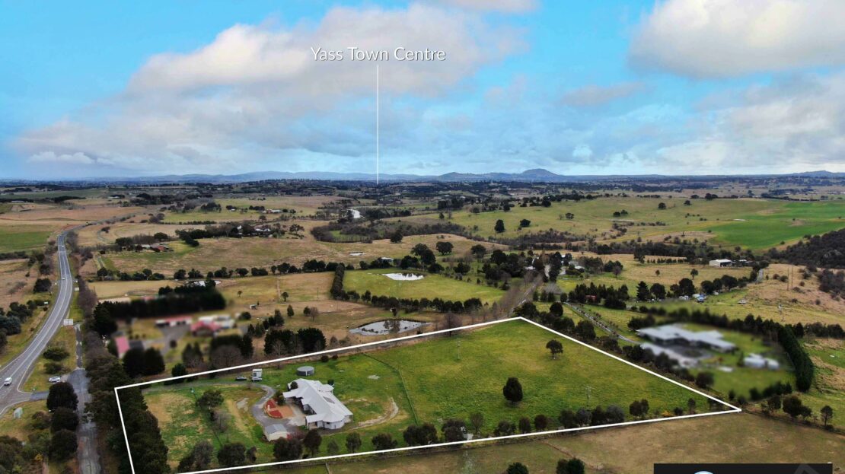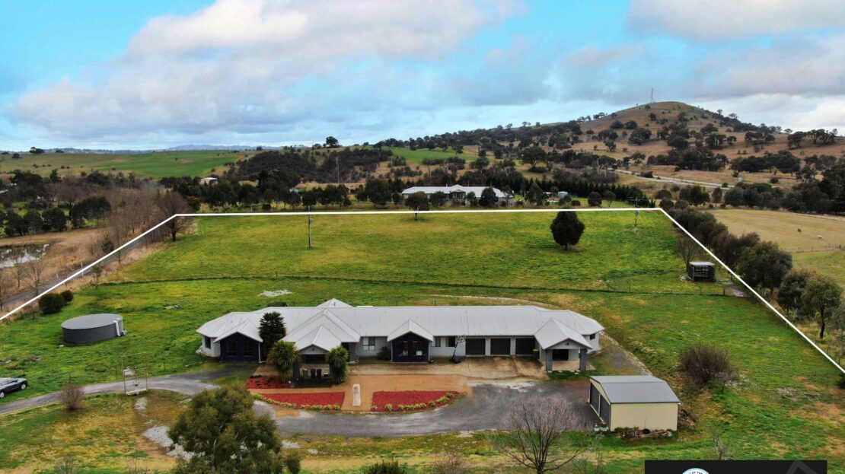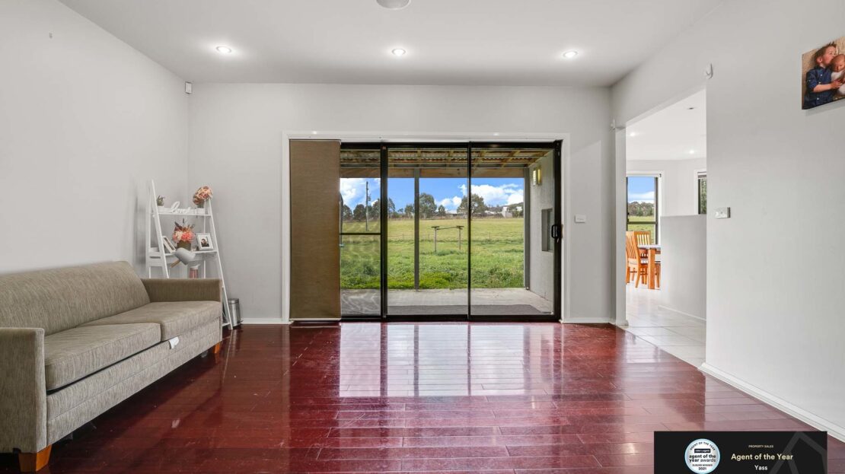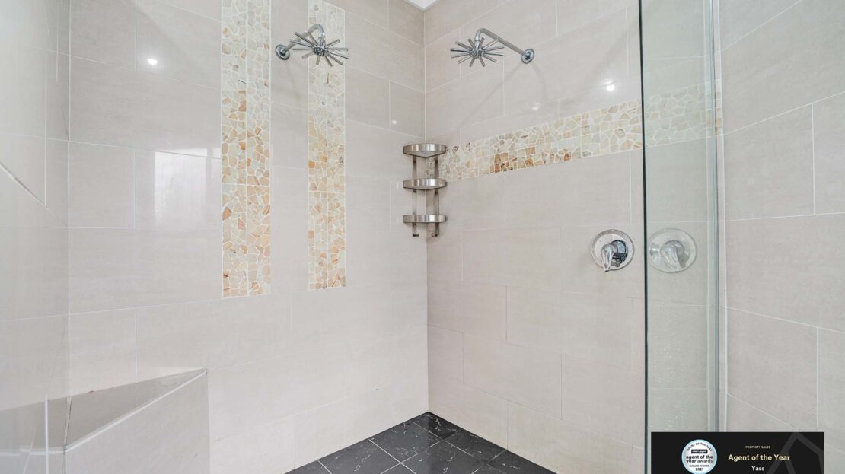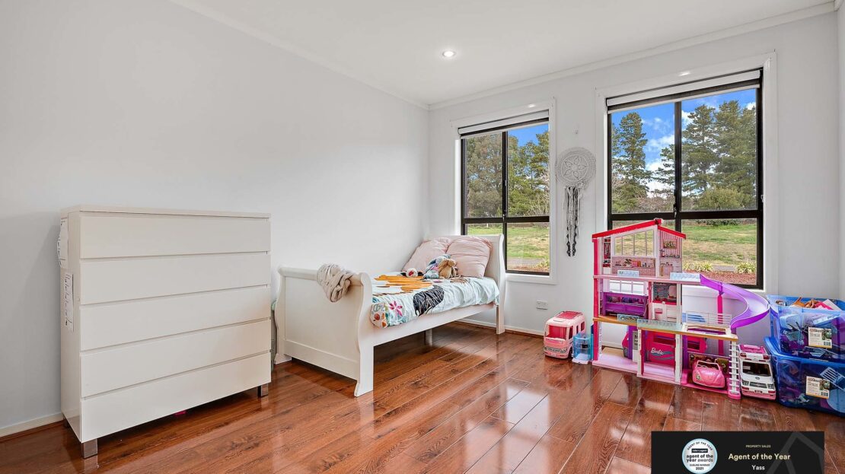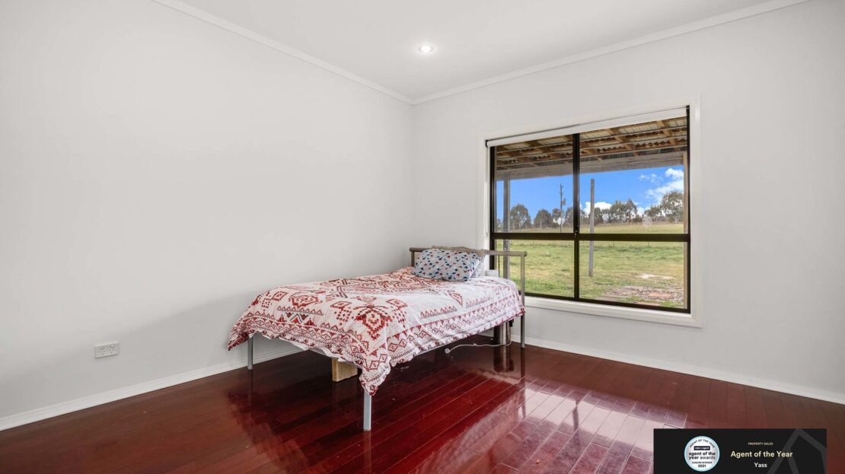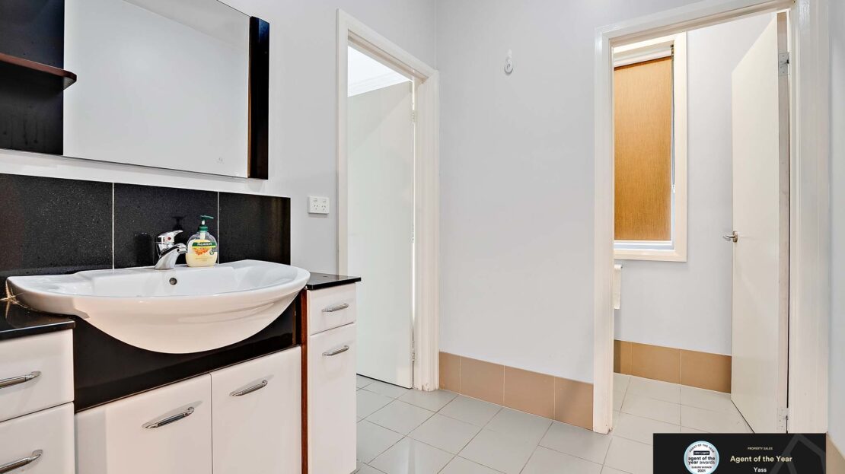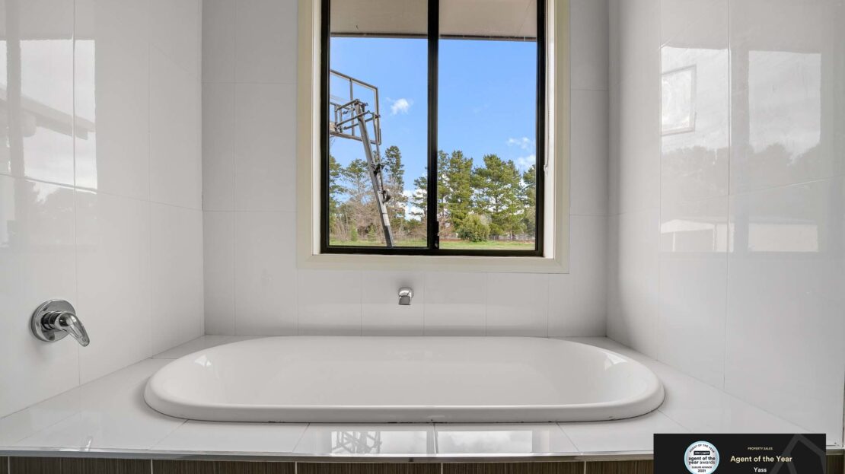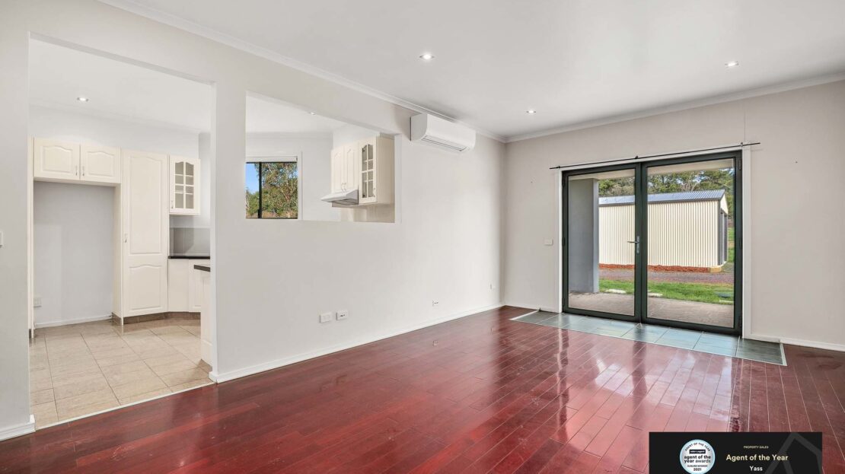Overview
- Updated On:
- 16 September 2022
- 5 Bedrooms
- 3 Bathrooms
- 5 Garages
Description
Spacious executive homes like this are difficult to find, here is what you have been looking for!
590 Yass Valley Way is a spacious north facing home with a self-contained single bedroom granny flat/teenagers retreat attached. A covered front car park greets you with a bamboo deck and large double doors. The grand foyer opens to the spacious lounge/theatre room and a large study which could be repurposed as an extra bedroom. Modern finishes include square set plastering and polished timber floors.
The capacious master bedroom with equally grand ensuite includes a bath, double shower and double vanity. The master bedroom also has a spacious walk-in robe with an abundance of built-in shelving.
There are numerous vast living spaces for your family and friends to enjoy making entertainment a breeze. The generous sized kitchen has a double oven, gas cooktop with range hood, dishwasher, plenty of storage including a walk-in pantry. The kitchen opens into the large dining room and a separate meals room with a breakfast bar.
A second spacious family/living room off the kitchen opens onto the alfresco with northerly views towards Mt Manton, the living room leads to the three ample sized bedrooms all with walk-in robes, and continues to the three-way family bathroom and renovated laundry.
The granny flat is fully self-contained with a kitchen, RCAC, single bedroom with walk-in robe and ensuite, combined living/dining room and laundry facilities in the internally accessible garage, separate hot water and electricity meter.
Added extras: Reverse Cycle Ducted AC, in-ceiling audio system, 3.6 kw solar system, solar hot water system, 110,000 rainwater tank, bore, polished timber floors, self-contained granny flat, 2 car separate garage and a garden shed for access to the bore and pump with a small rain water tank used for storage from the bore.
NBN is available via Fixed Wireless or Satellite and the house has expansive network cabling from a central location to most rooms in the house.
For sale by expressions of interest, offers in writing by COB Friday 16th September 2022 unless sold prior.
Built: 2005
Zoned R5, large lot residential
Construction: Brick veneer, Colourbond roof
Internal area 370sqm
Block size: 2.67 h
Features at a glance
Main House
*Master suite with walk in robe, ensuite with bath, double shower and double vanity
*Three further bedrooms with WIR’s
*Study/office/5th bedroom
*Spacious lounge/theater room
*Second spacious family/living opens onto alfresco, north facing with views
*Generous kitchen with double oven, LPG gas cook top, DW, walk in pantry, breakfast bar and ample storage cupboards
*3-way family bathroom with vanity, bath and sep WC
*Separate laundry
*Polished Boards
*Alfresco living area
*Ducted RCAC
*Ducted vacuum system
*3.6kw solar and solar HWS
*110,000 lt rain water tank + bore water tank
*Bore
Granny Flat
*One bedroom with walk in robe
*Fully self contained
*Full kitchen with elec oven, bench
*Ensuite
*Laundry
*Elec HWS
*Separately metered
*Front Portico entrance
*Single garage with internal access
*Wireless NBN
*All efforts have been made to make sure this information is correct, however you should make your own enquires and rely on them.

