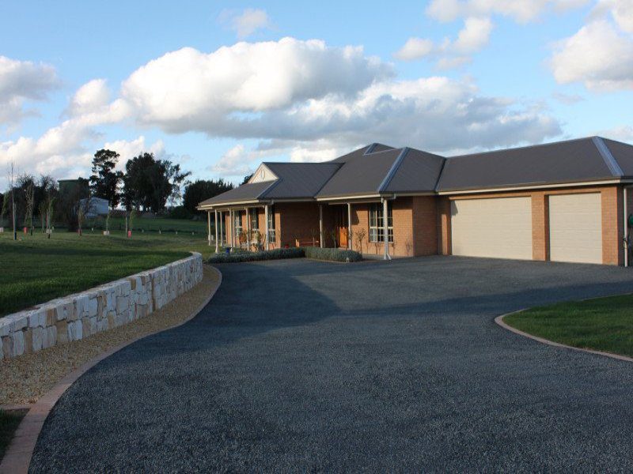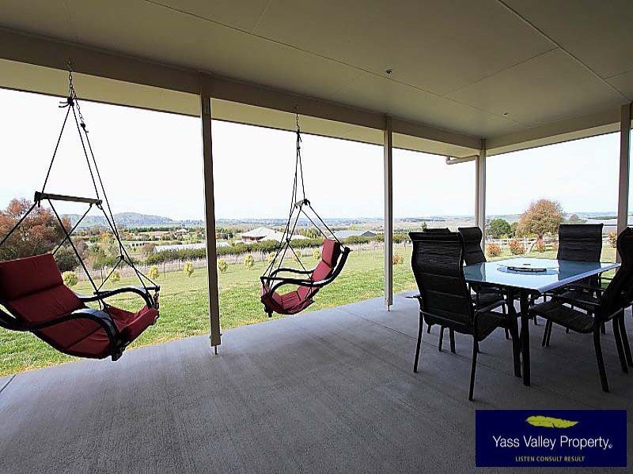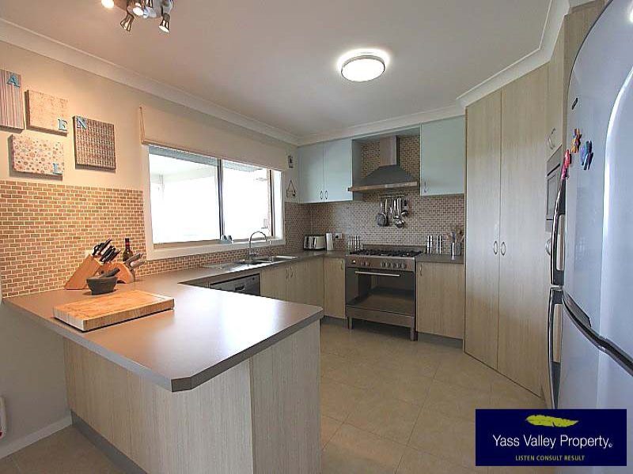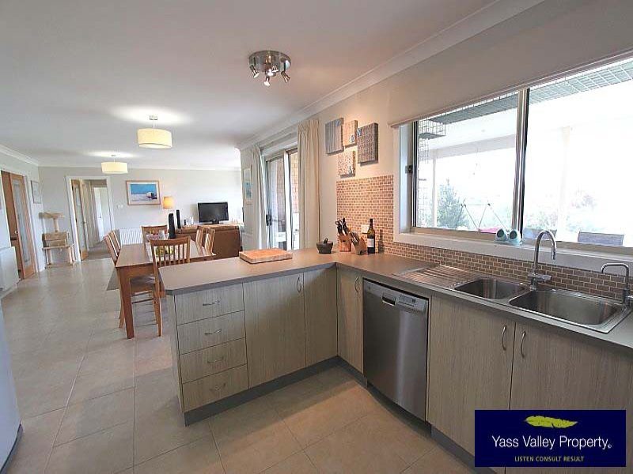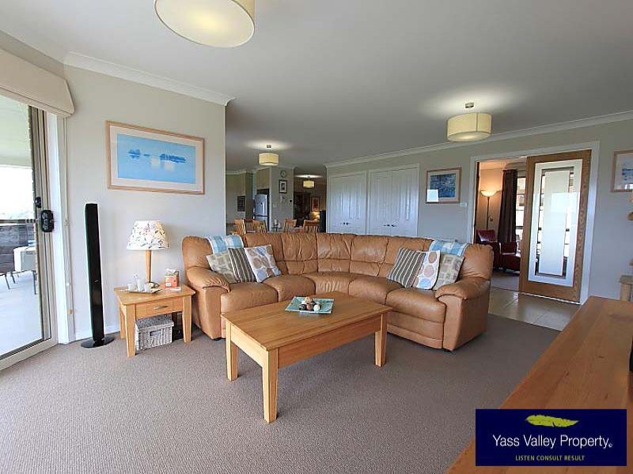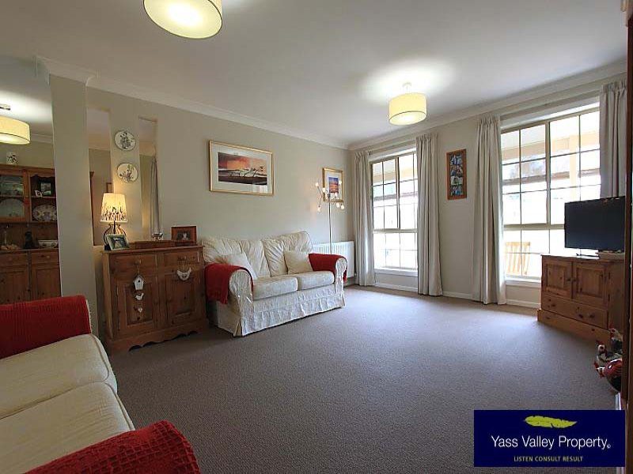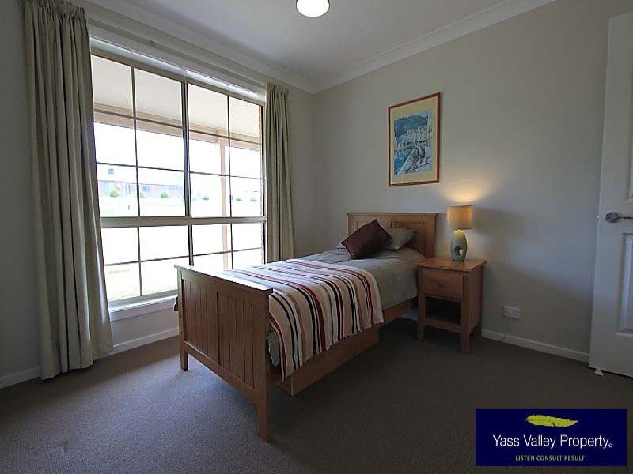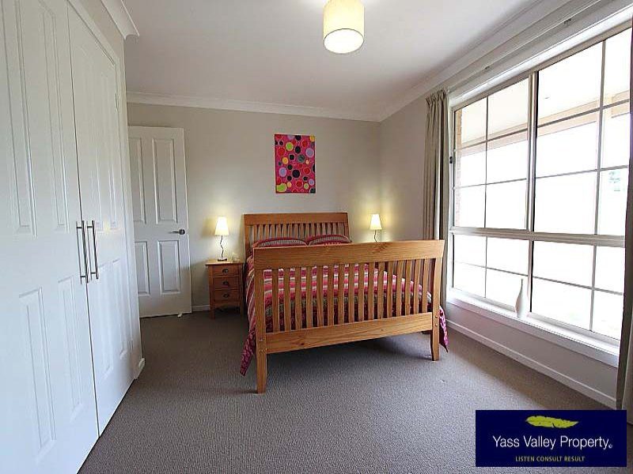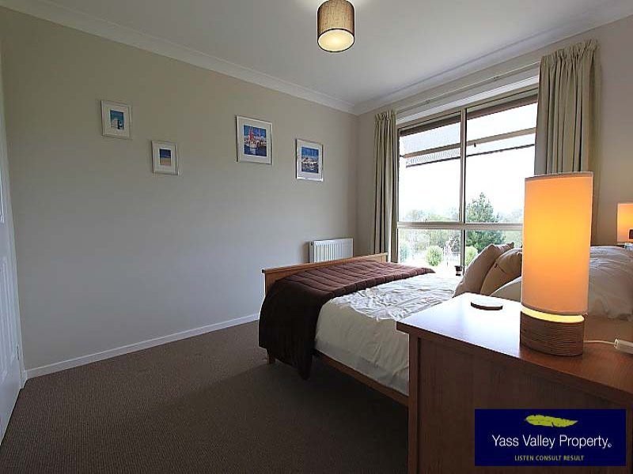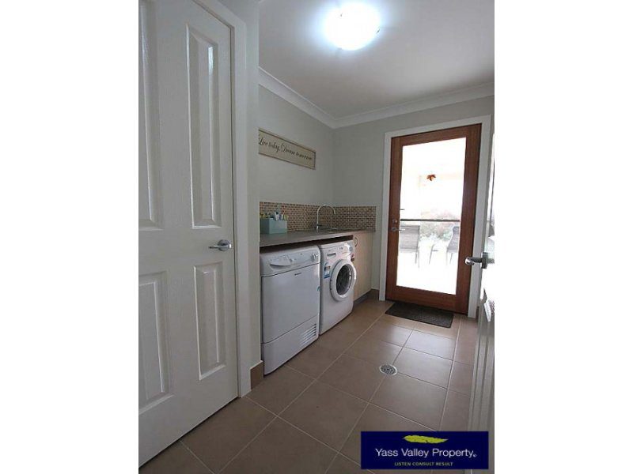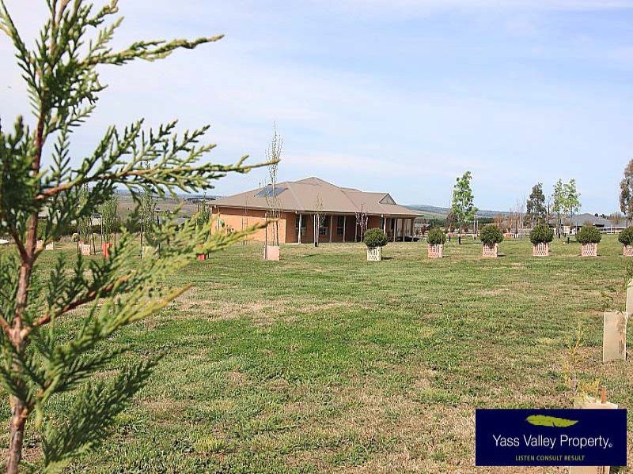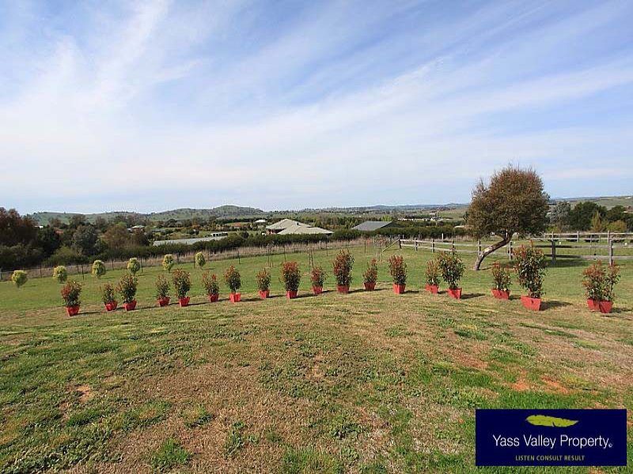Overview
- Updated On:
- 14 October 2014
- 4 Bedrooms
- 2 Bathrooms
- 3 Garages
- 37.0 m2
Description
Make an offer
This fabulous property has it, and is without peer in today’s market. Inspections are highly recommended.
Features Include:
Lot 8 DP285983
Area: 8008 sqm
Age: 2010, Rawson home
Rates: $1400 p.a
Construction: Brick veneer & iron roof
Location: The end of Larson Lane, Canberra side, stunning views
Four large bedrooms, master with large ensuite (double vanity & stone tops) & walk in robe (Bespoke WIR with copious amounts of hanging space and shelving, also includes a jewellery draw). Quality wool carpets throughout.
Professionally fitted study with ample, desk, storage and bookshelves, telephone & data points
Open plan kitchen with stainless steel appliances: 900 mm oven, five burner gas cook top, pantry, 1 1/2 sink, dishwasher, combination microwave, breakfast bar, opens to large family room
Large family/dining room with stunning views and RCAC
Large lounge room with TV & data points
Alfresco dining off family room with stunning views
Two way family bathroom
European gas fired hydronic heating system with ten wall panel heaters throughout the home providing both radiant and convection heating. Also includes heated towel rails in the bathroom and ensuite. Fully programable with a central thermostat for the open plan area and individual thermostats for each bedroom and the study.
Town water to the block, 92,000 litre in ground rain water tank
Solar hot water system with fully programmable gas boost facility and 270 litre storage tank.
R2 insulation in walls plus sarking, R3.5 in ceiling
Sealed driveway with feature sandstone wall, full length blinds on Western side
Over 150 trees and shrubs planted that will transform into a stunning parkland, complete with drip irrigation installed to all hedging shrubs.

