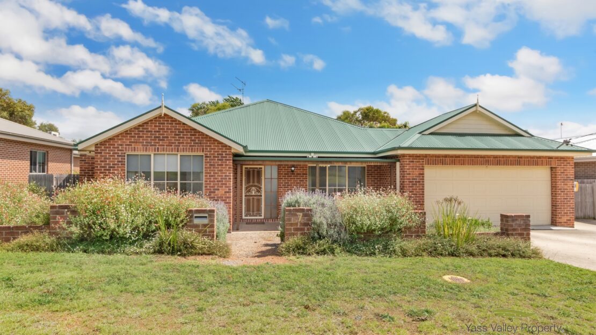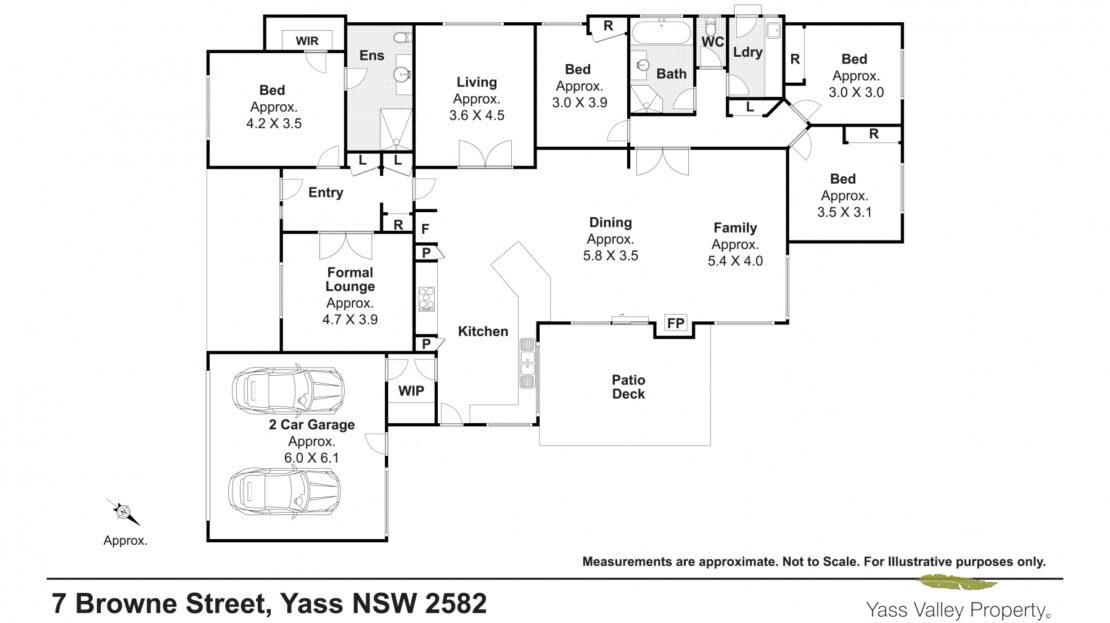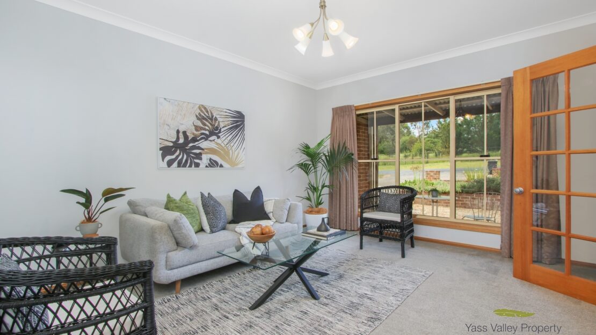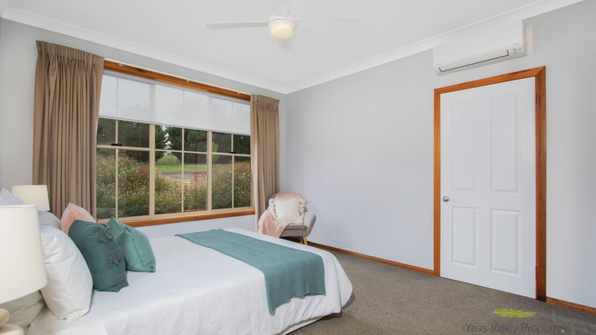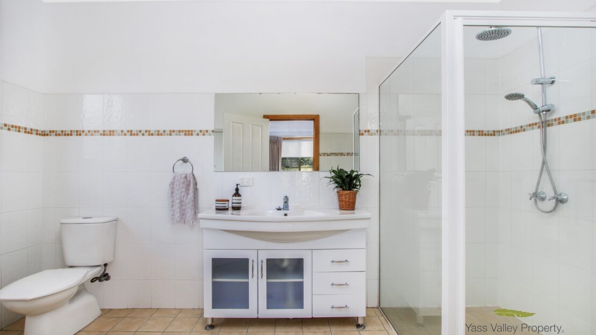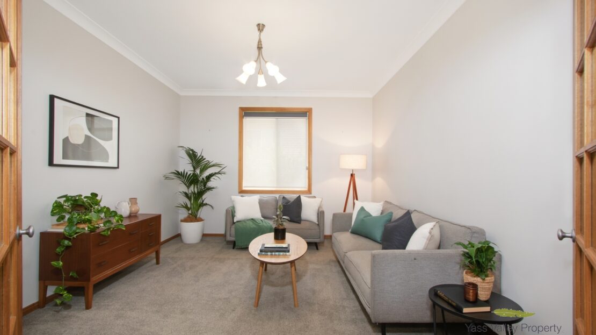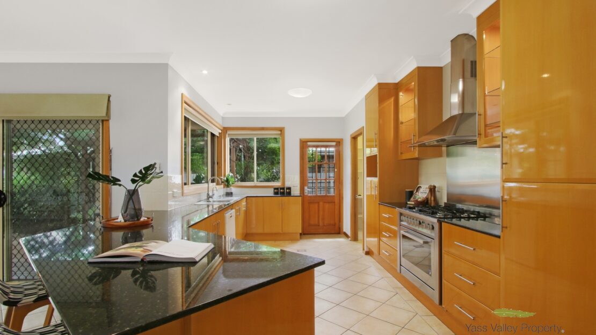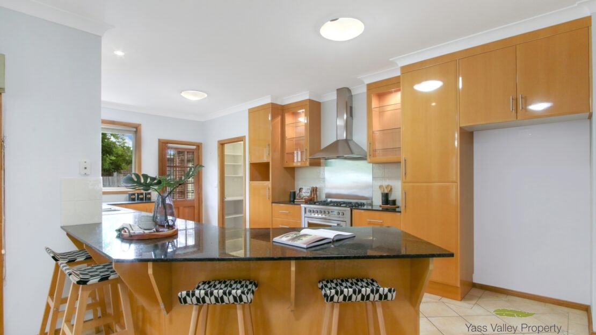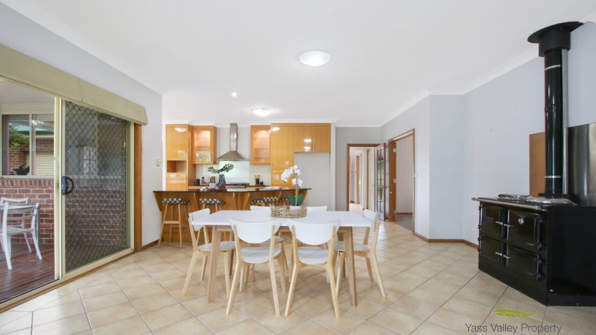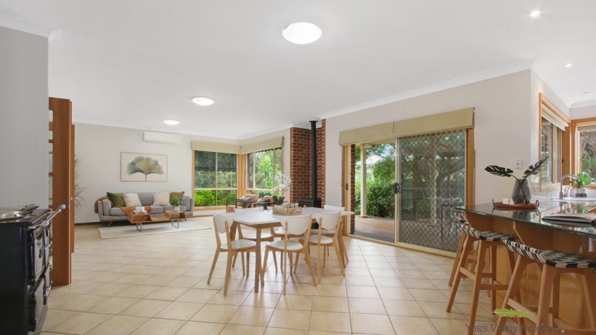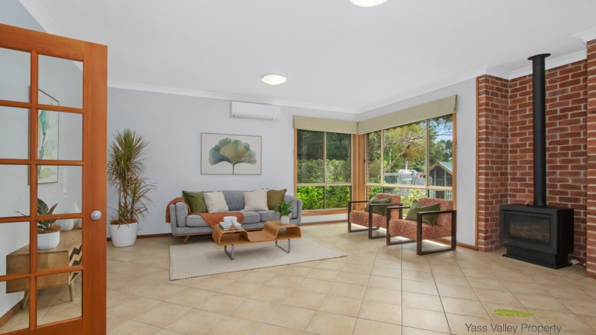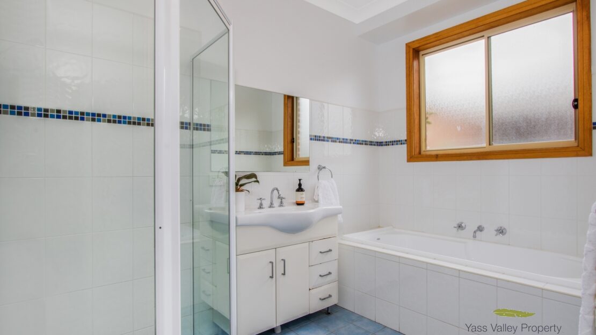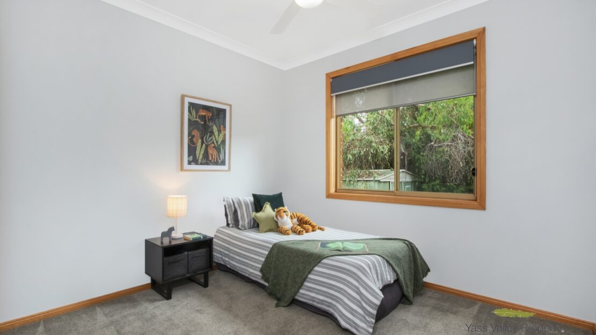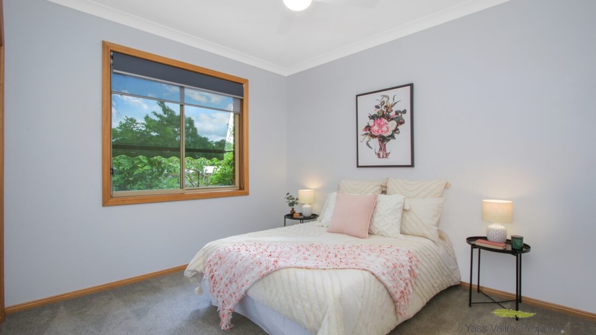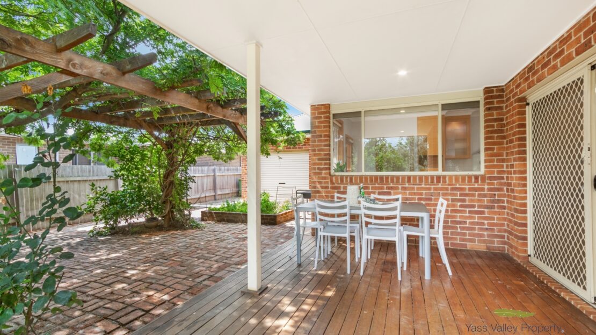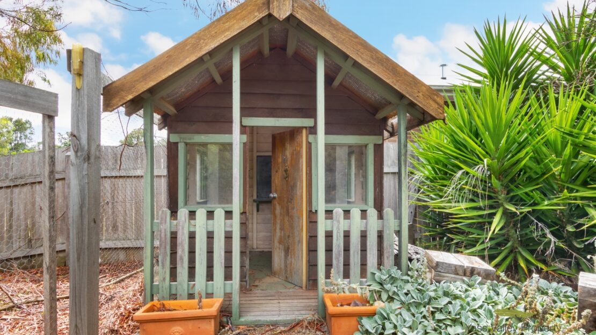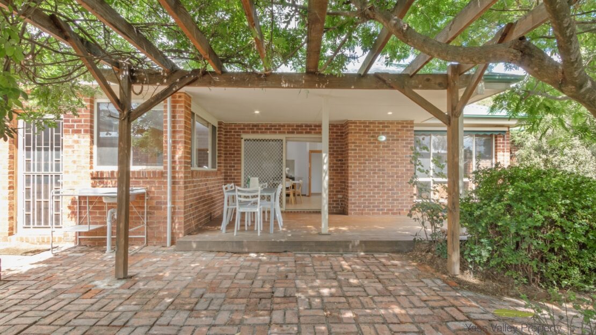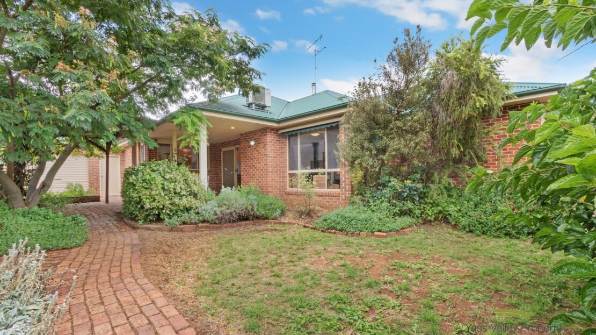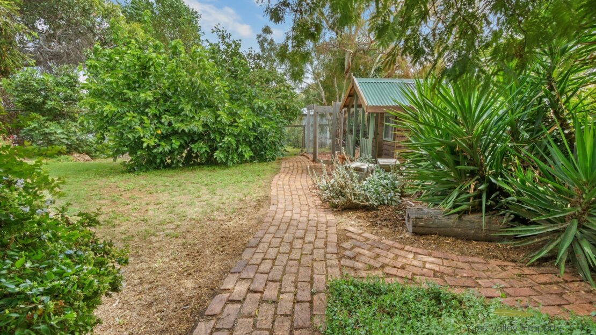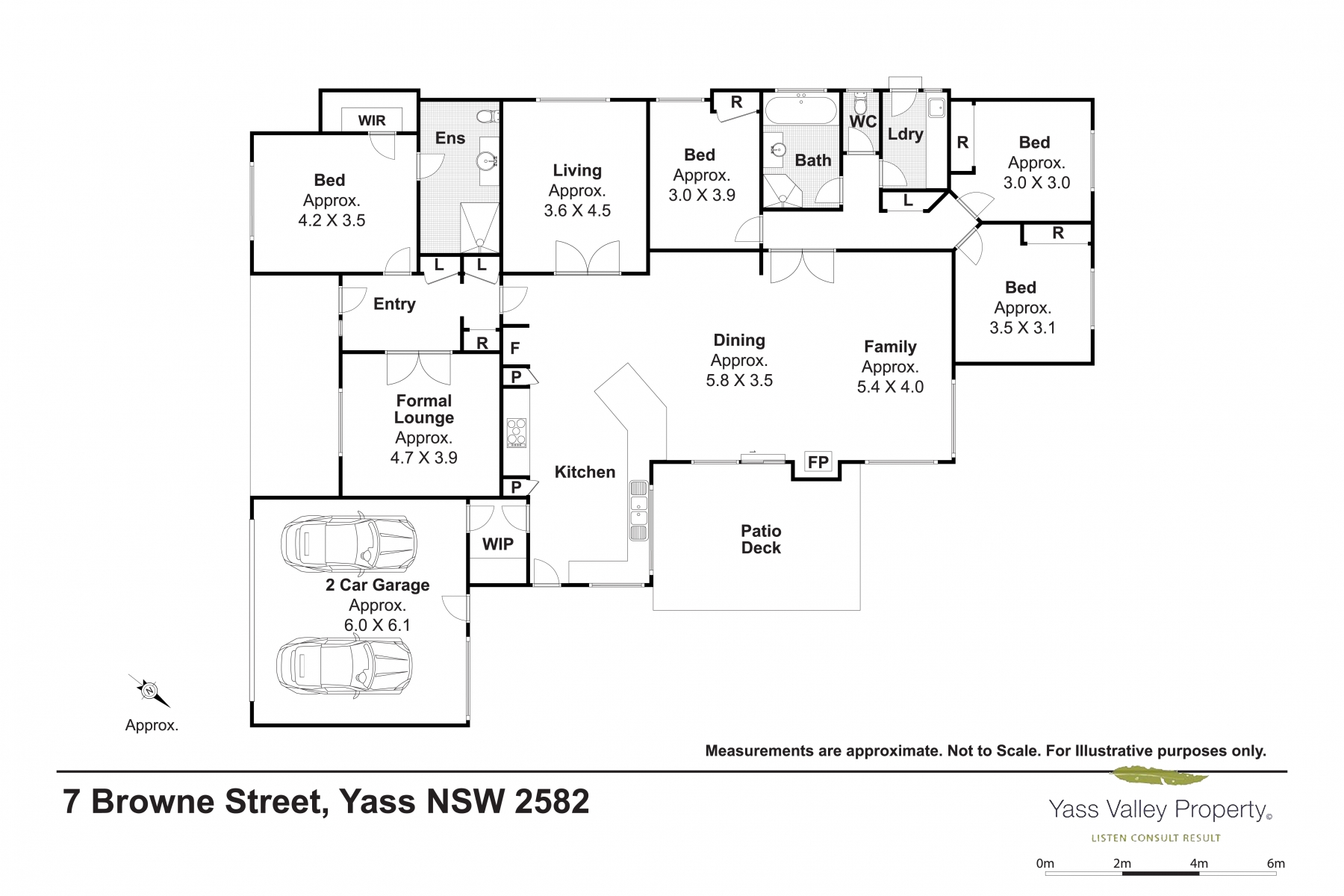Overview
- Updated On:
- 15 January 2025
- 4 Bedrooms
- 2 Bathrooms
- 2 Garages
Description
Plenty of Room for a Growing Family and a Winner with Solar!
This is a fabulous four bedroom colonial inspired home with a well thought out floorplan for easy living and presents beautifully to the market. Be impressed by the size and flexibility this home has to offer with formal lounge, media room and open plan kitchen/dining and living.
The functional and well thought out floorplan comprises of 2.7m ceilings, large floor tiles throughout and neutral colour tones, master bedroom suite with walk in robe and large ensuite, three further bedrooms all with built in robes, central family bathroom with bath, shower and vanity while the laundry and toilet are separate.
For the aspiring chef, the kitchen awaits with sprawling stone bench tops making food preparation a delight, dishwasher, sink with views over the yard and tank water tapped in. Equipped with a 900mm electric oven with gas cook top, and there is so much cupboard space in this kitchen and a walk in pantry with access through to the garage.
Double garage with remote door and roller door access to the rear yard. Side access for the extras like trailers, cars, boats or the like. Solar is a real winner for the rising electricity prices, you wont need to worry about heating and cooling this home with all seasons taken care of with three RCAC’s throughout the home, gas flued combustion style heater and an impressive mint condition Esse combustion wood fueled oven for cooking and heating.
Flowing out from the dining area to the decked alfresco with gas bayonet for the BBQ and plenty of shade in summer under the wisteria covered Arbour. Brick paving creating wandering paths down the yard. We have your children or grand children covered here with the cutest cottage cubby house with its picketed front entry, windows and pitched roof with finial.
Established edged gardens and mature shade trees make this rear yard a lovely area to wonder. Towards the rear of the block there are multi use pens for chooks or the family pets. Clothesline and garden shed with rainwater tank.
Great home not to be missed, call me today for an inspection.
Features you will love:
*Brick veneer colonial inspired design and colourbond roof
*Solar
*888sqm block
*Double garage with remote door, back single roller door to yard, internal access to pantry/kitchen
*As new carpet throughout and painting
*RCACs to master, living and bedroom hall way
*Entry hall with plenty of storage
*Formal lounge with glass French doors, light filled, drapes
*Master suite with ceiling fan, RCAC, light filled, walk in robe
*Generous ensuite with shower, vanity, wc and cupboard
*Media/lounge/kids retreat, carpet, block out and sun blinds, Glass French doors
*Huge central kitchen, stone bench tops, 900mm electric oven and gas cook top, abundance of cupboards and drawers display cupboards, rain water to sink, dw, walk in pantry, plenty of lighting
*Combined dining and living, feature gas flued combustion heater, impressive mint condition Esse combustion wood fuelled oven for cooking and heating, roman blinds, external access, RCAC, French glass doors
*Three generous bedrooms with built in robes, ceiling fans, block out and sun blinds
*Separate wc and laundry with bench, broom cupboard, trough,
*Alfresco, decked, down lights, gas BBQ bayonet, paved paths, wisteria covered Arbour, outside kitchen sink, Herb garden
*Garden shed with concrete floor, clothes line
*Rain water tank, chook pen or multi use pens
*Cute cottage cubby house
*Established gardens, mature trees, brick paved pathways
Close to the Yass Show grounds, Berinba public school, Woolworths, Yass CBD
Lot 2 DP 1126634
All efforts have been made to make sure this information is correct, however you should make your own enquires and rely on them.

