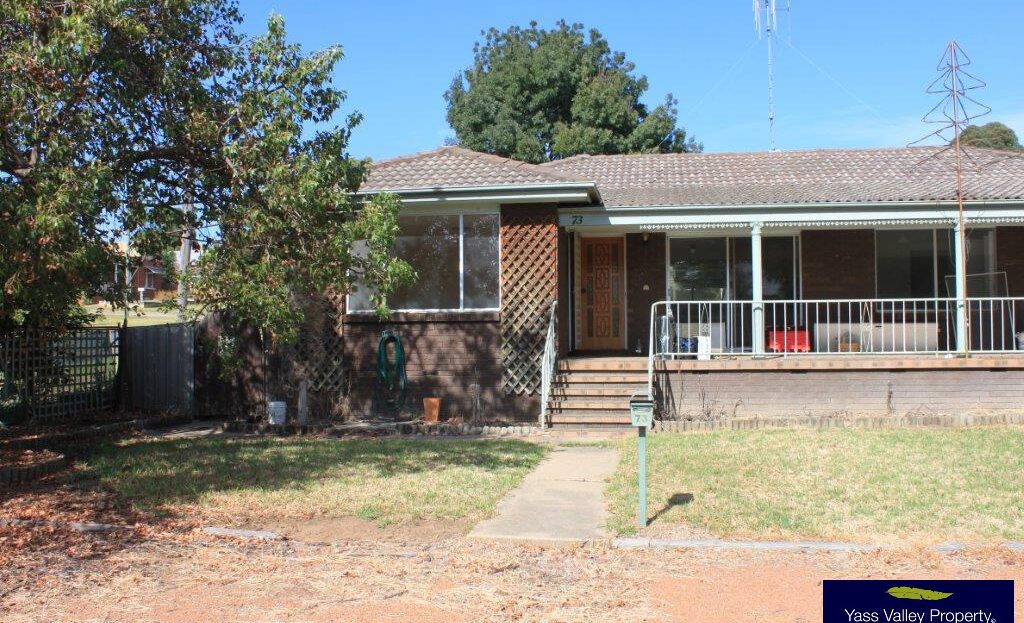Overview
- Updated On:
- 15 March 2018
- 4 Bedrooms
- 2 Bathrooms
- 2 Garages
Description
Heaps of room for the whole family to enjoy.
Properties like this are like hens’ teeth to find – so don’t miss this one!
Features include:
Lot 11 DP 518602
Block size: 1012 m
Built: 1990
Construction: Brick veneer, tile roof
Location: Shaw Street, Canberra end.
They say the kitchen is the heart of the home and you will feel like a chef in this one.
Dark expansive granite bench tops in a large, functional kitchen, opening onto the family/dining room with a big breakfast bar you are in the midst of it.
The lounge is separate of course and light filled .
Climate control is perfect with ducted gas heating and ducted evaporative cooling.
Four bedrooms – the master has built in robes & ensuite. Three spare rooms with built in robes and are all large enough for double beds.
The family bathroom has been renovated and has floor to ceiling tiles, tastic & shower over bath.
Laundry is roomy with external access and separate w.c
The interior is freshly painted in neutral tones, new doors with new furnishings
Outside there is a large covered entertaining area paved with BBQ area.
The large back yard is a blank canvas to add your own personal touches.
Double garage plus workshop for the boys toys.
Everyone will be happy.
Contact the selling agent today for more information.
*All efforts have been made to make sure this information is correct, however you should make your own enquires and rely on them.


