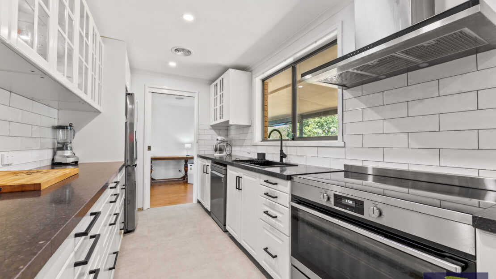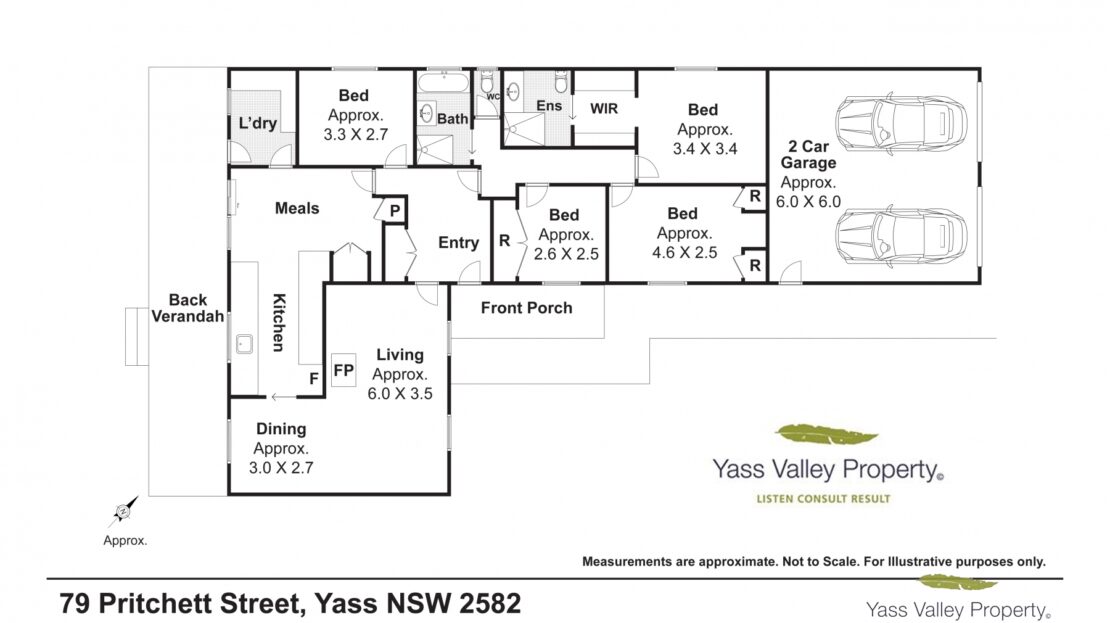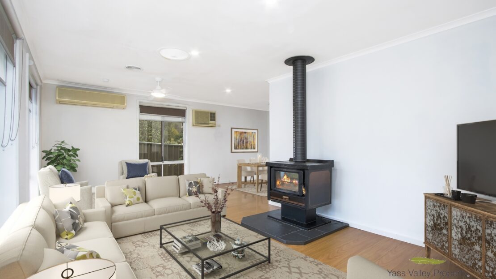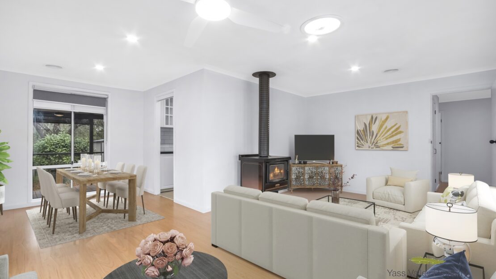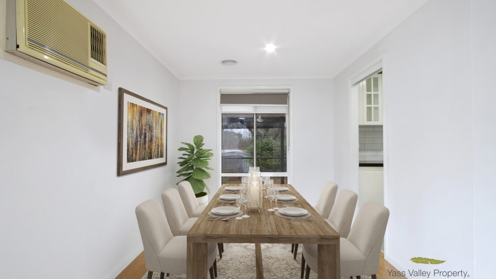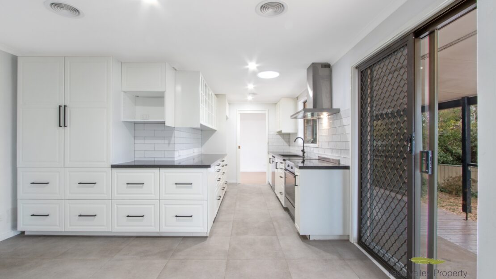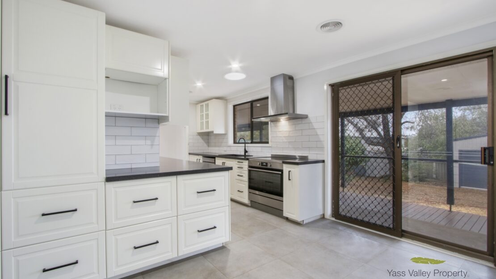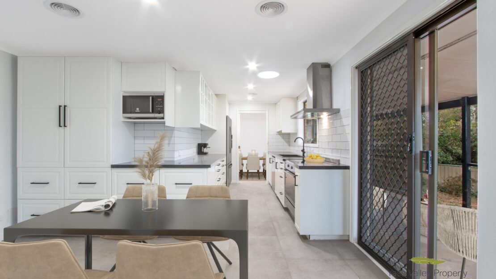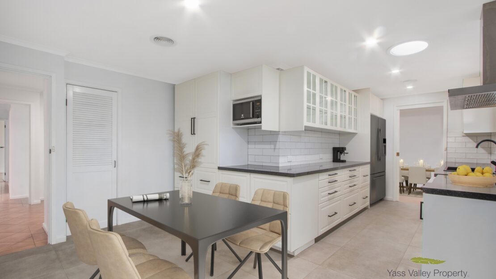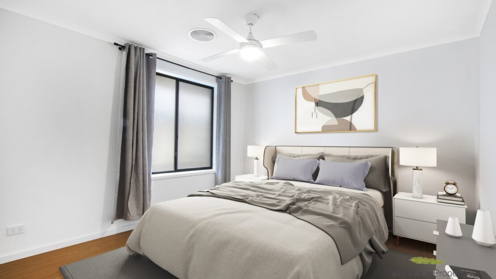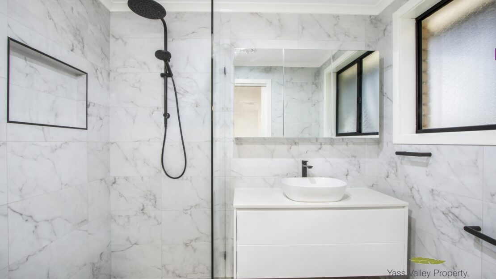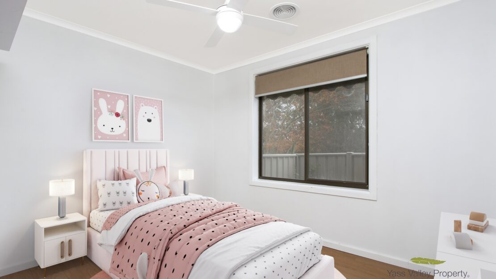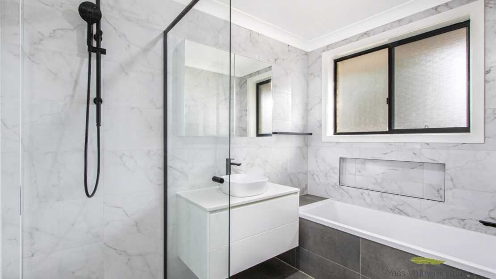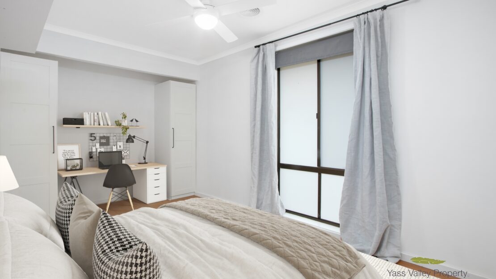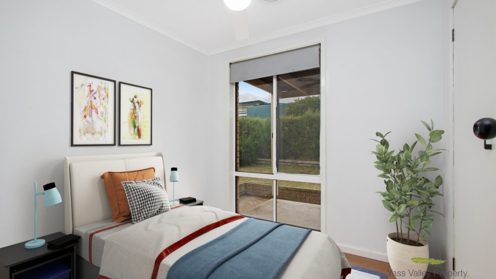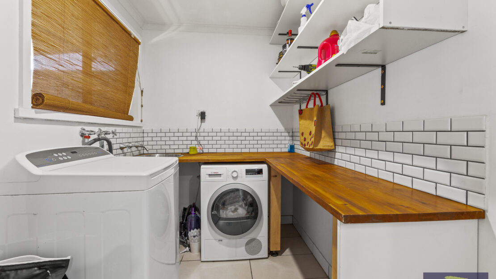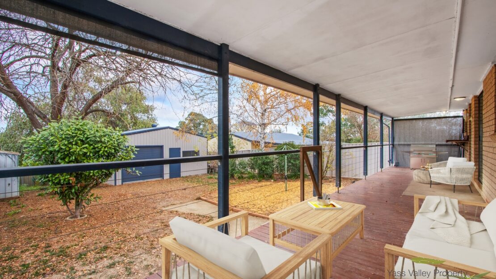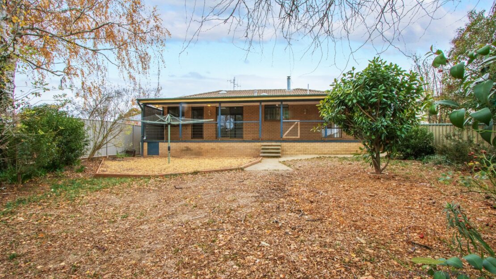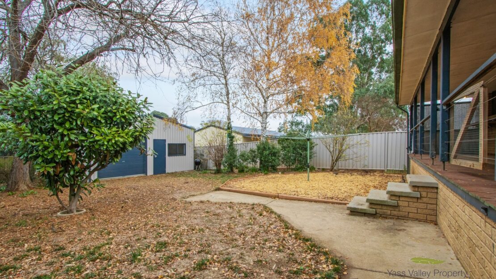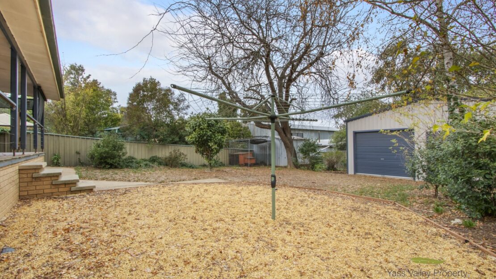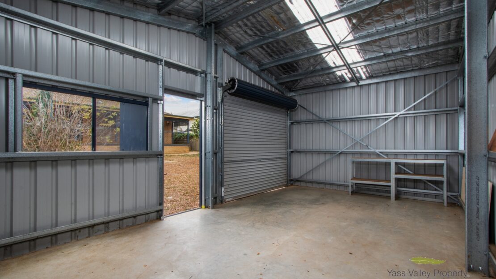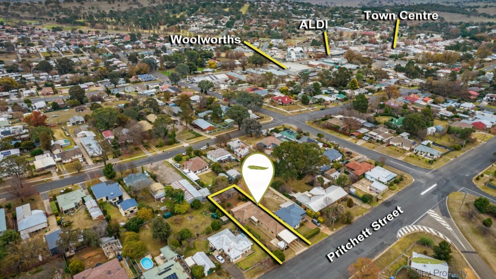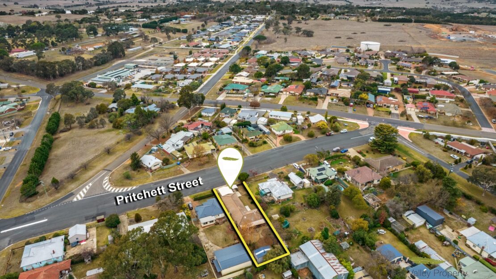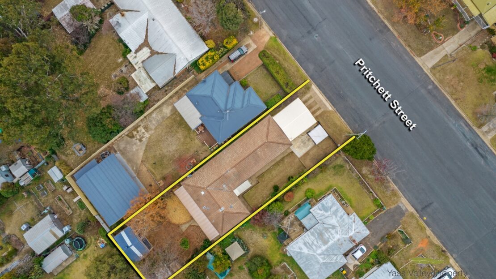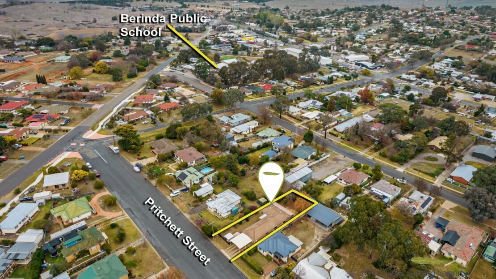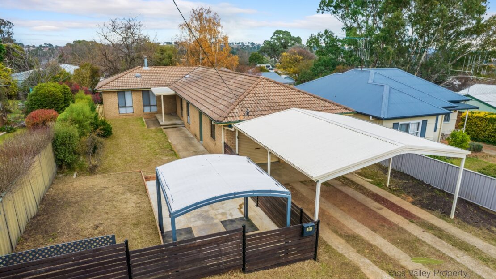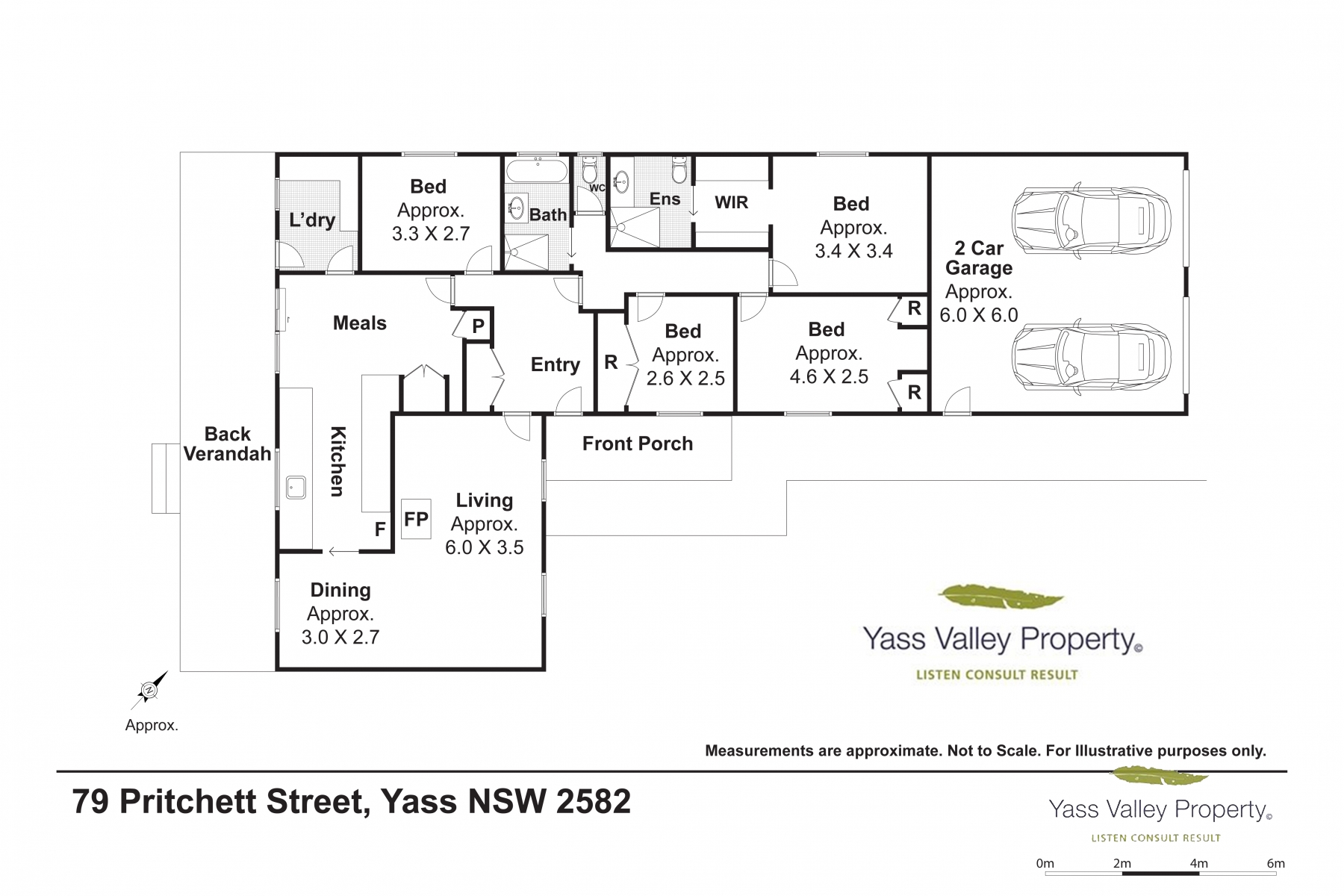Overview
- Updated On:
- 20 October 2025
- 4 Bedrooms
- 2 Bathrooms
- 2 Garages
Description
Ideal Family Home in Great Location – A Must-See on Pritchett Street!
Discover the perfect blend of comfort, convenience, and space in this charming four-bedroom home, ideally located on Pritchett Street. With easy access to public schools, transport, and everyday amenities, this property is a fantastic option for families, investors, or those seeking a low-maintenance home with everything within reach.
This neat four-bedroom home features a generous master suite with walk through robe to a private ensuite. Enjoy comfortable family living with a cozy wood heater and the convenience of ducted reverse cycle air conditioning throughout. The beautifully renovated kitchen is perfect for those who love to cook and entertain.
Outside, you’ll find a double garage and double carport, and a versatile studio shed in the backyard – ideal for hobbies, storage, or a home gym.
Perfect for families seeking space, comfort, and convenience.
Whether you’re looking for a family home or an investment with solid returns, this property is a must-see. Don’t miss out – contact us today to arrange an inspection!
Rental Estimate: For investors, this property also promises a strong rental return, adding immediate appeal to your portfolio. Guide $590-$610 per week. Please contact our Property Managers for further information on 02 6226 6331.
Key Features:
*Brick Veneer Construction with a tile roof
*Double Garage & Double Carport for ample parking
*Welcoming Large Entry with coat cupboard
*Four Spacious Bedrooms – including a master with walk-through robe & ensuite
*Open-plan Living Area with cozy wood fire, plus an L-shaped space perfect for dining or an office
*Bright Dining Area with tiled floors and abundant natural light
*Stylish, renovated Kitchen with 900mm stainless steel electric cooker, rangehood, dishwasher, stone benchtops, and access to the external deck
*Ducted Heating & Cooling, plus wood fire and ceiling fans for year-round comfort
*Modern Family Bathroom with bath, shower, wall hung vanity and separate WC
*Spacious laundry with timber benching
*Outdoor entertaining is all summed up with options at the front of the home and private back deck for relaxing and outdoor entertaining
*Rear Yard featuring a Colourbond workshop/studio with concrete floor, roller door, window, and PA door
*Garden Shed & separate Chook Yard
*Walking distance to Berinba Primary School, Woolworths, & Public Transport
*Close to Parks, Yass Showgrounds, & the CBD
*Please note house has been photo styled inside
*Information relating to this property have been supplied by our vendor, all efforts have been made to make sure this information is correct, however you should make your own enquires and rely on them. Distances are approximate only

