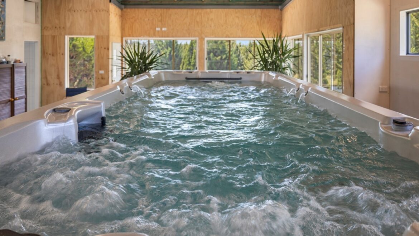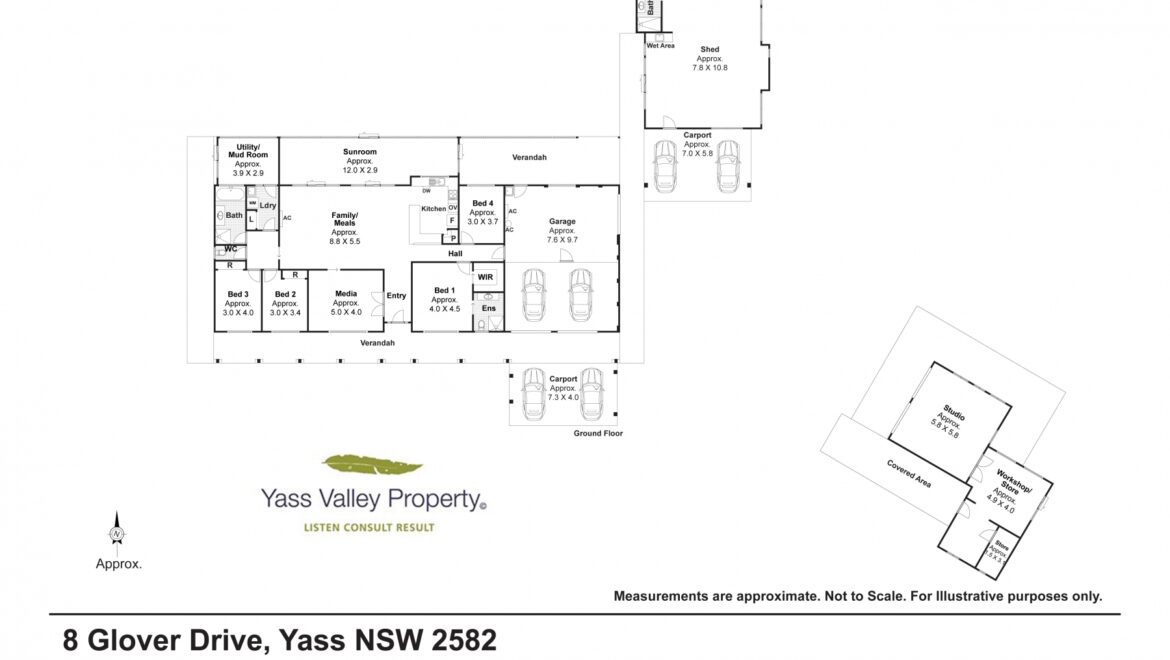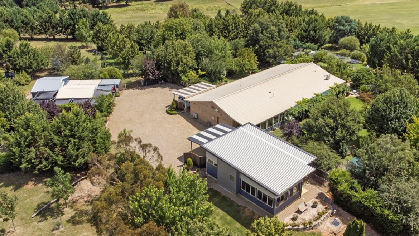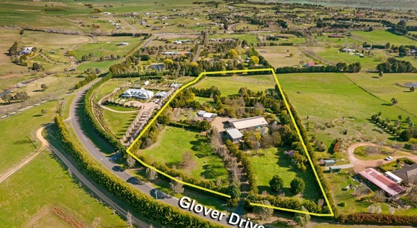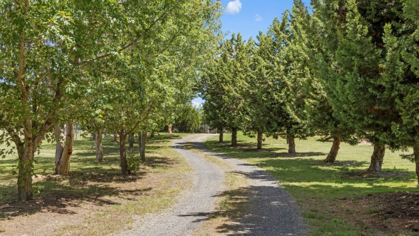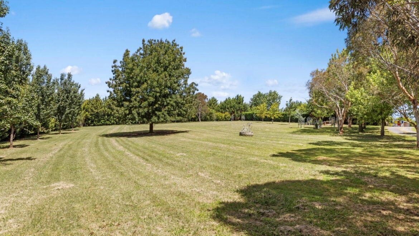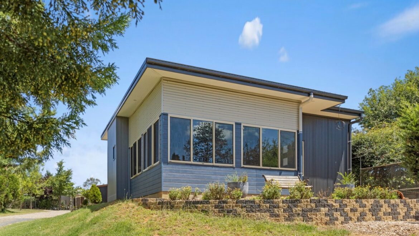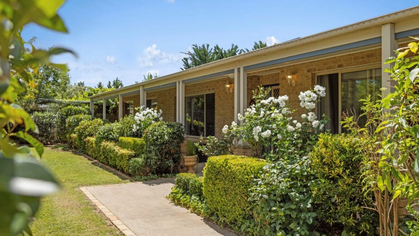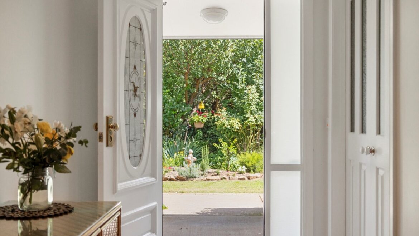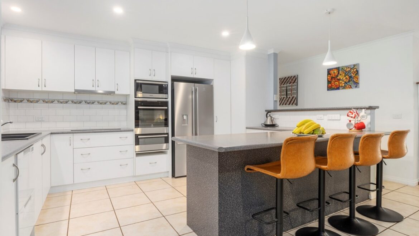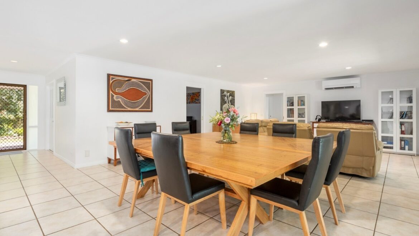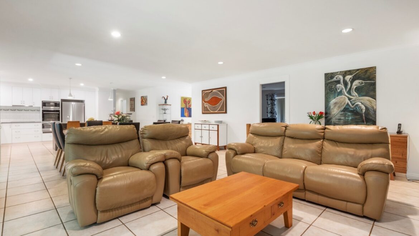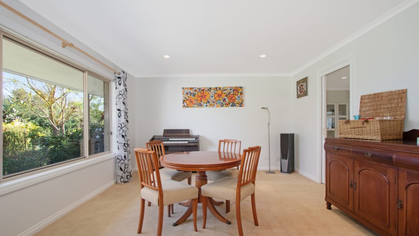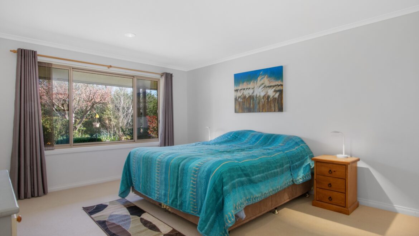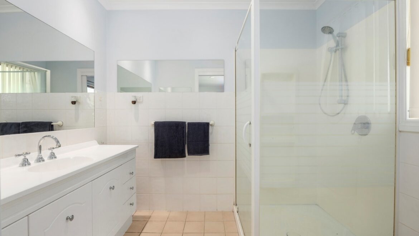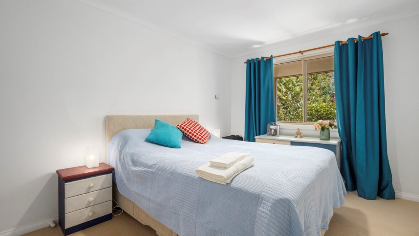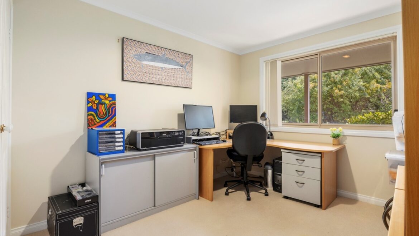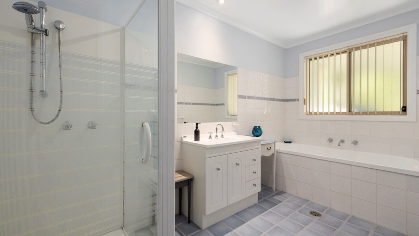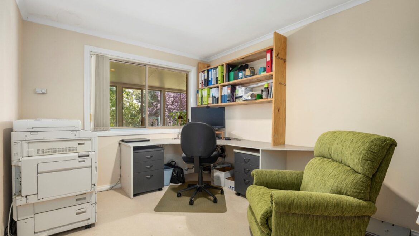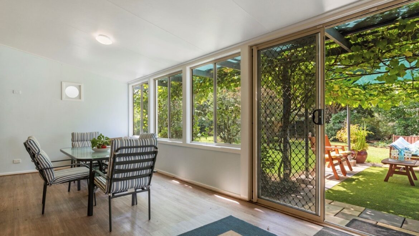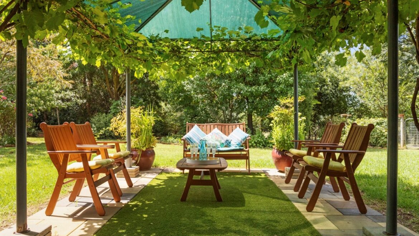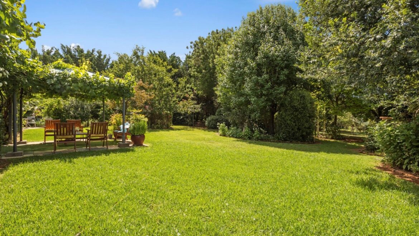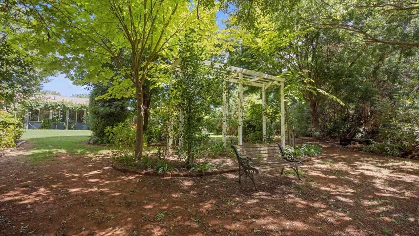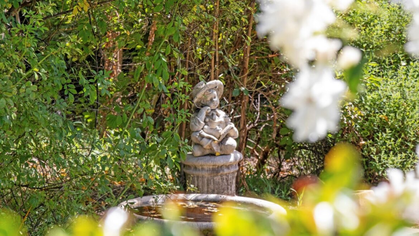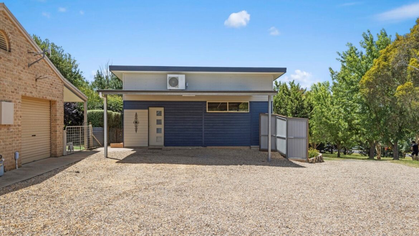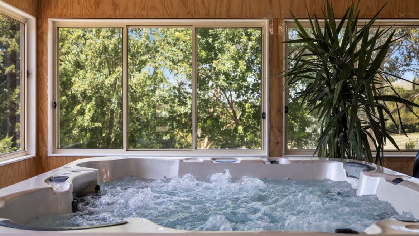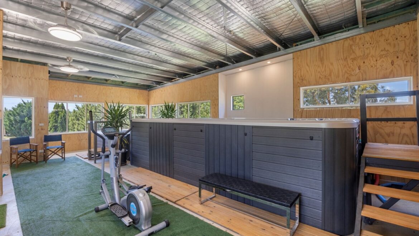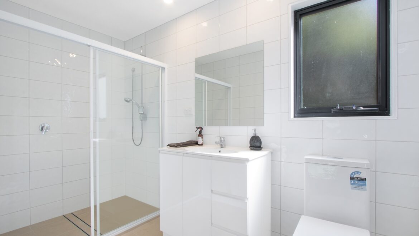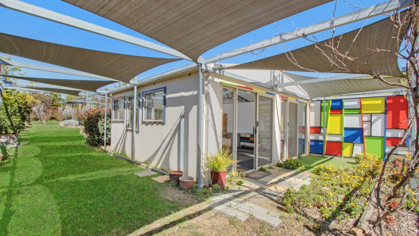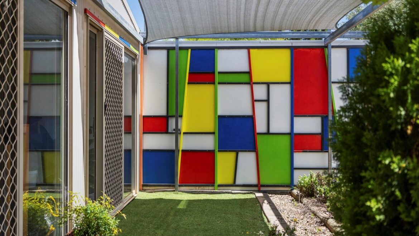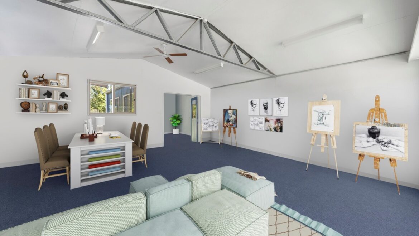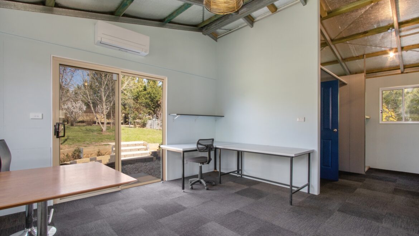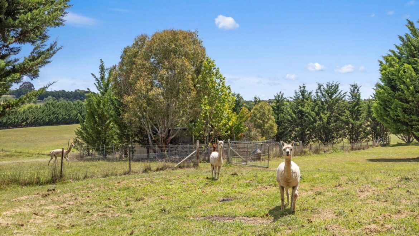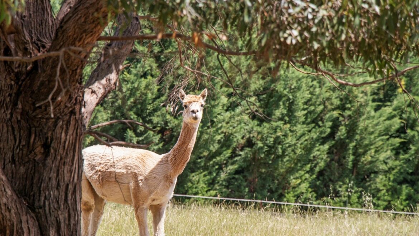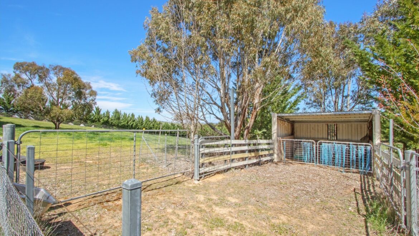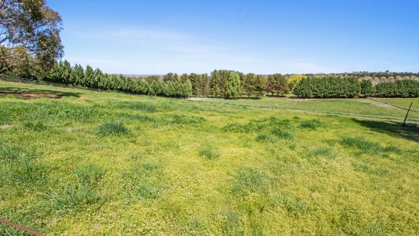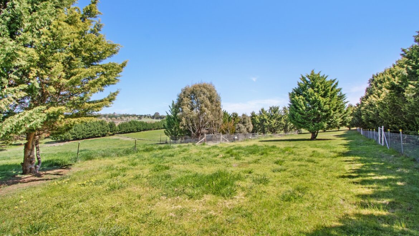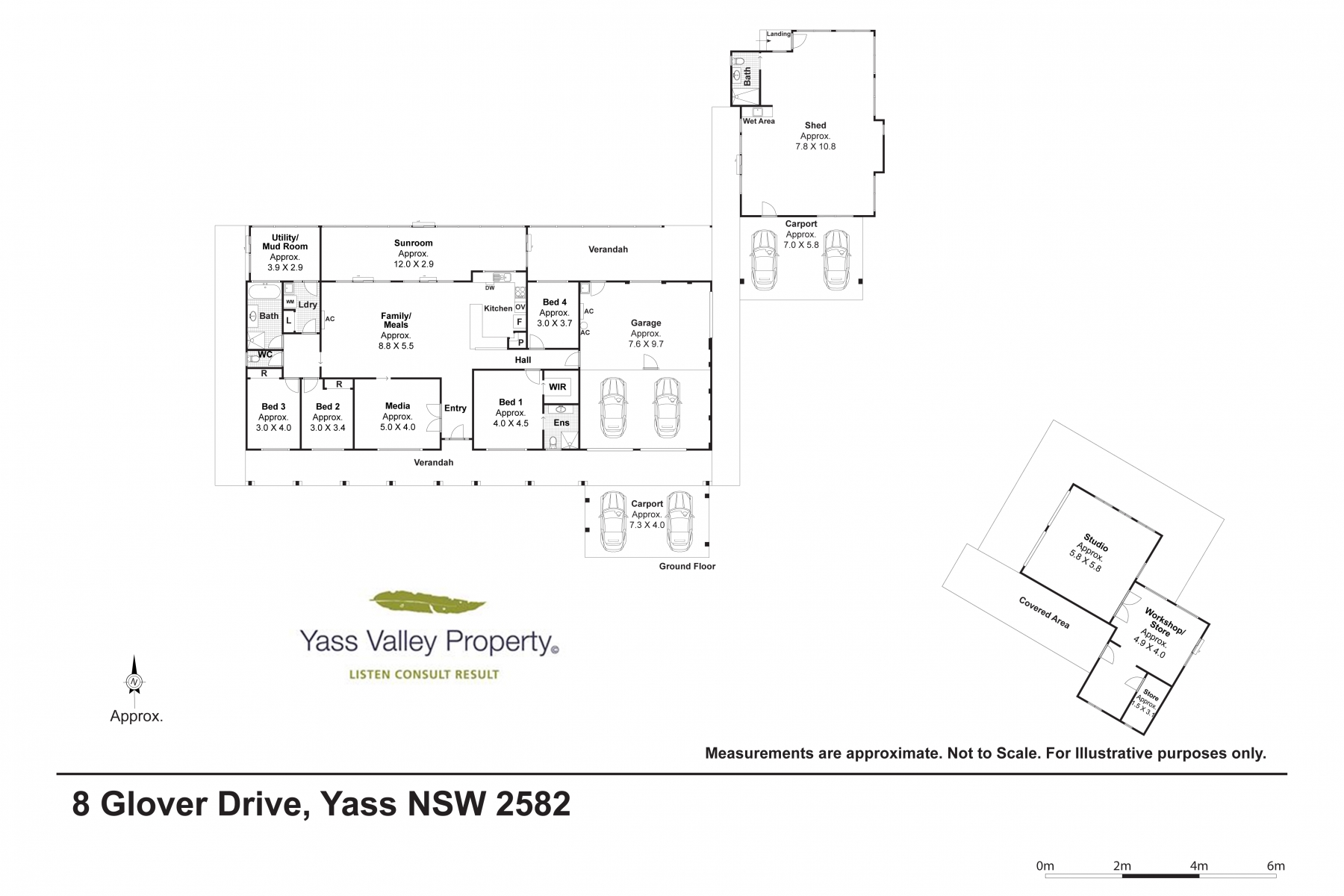Overview
- Updated On:
- 11 December 2025
- 4 Bedrooms
- 3 Bathrooms
Description
Private and thoughtfully planned
8 Glover Drive, Yass, is a beautiful property bursting with thoughtful inclusions, providing family comfort year-round as a home or a country retreat. Enjoy the features of the main home and its sunny enclosed verandas, looking out to the gardens which change colour with each season. Zoned under floor heating plus AC keeps the inside area at a consistent temperature. Not too hot, not too cold. Comfortable all year round. Plenty of windows also allow for lovely fresh air.
There are two other separate buildings: a fully insulated/airconditioned spa and gym building with a 5 person spa and a 6m swim spa with swim jets, and an air conditioned studio building, making a great home office, studio, teenage retreat or games room. The property, which is on the Canberra side of Yass, is an easy commute (62 km to Civic). You can just duck into Yass township to get the bread and milk, or enjoy the pubs, restaurants and clubs, or go to Murrumbateman to enjoy the vineyards.
There is plenty of space to relax inside the main home with a large modern kitchen and open plan living/dining plus a carpeted front media room. A sunny enclosed veranda leads off the dining area. There are 4 bedrooms, the master with a sizeable ensuite and walk in robe. There are 3 other bedrooms, two with built-ins. A bathroom and wet-bar are in the spa building, which could easily be converted to another use. Fenced pastures and corridors are set up for stock, plus a stable, greenhouses, aviary and fenced chook run. Grow your own fruit, nuts, grapes and vegies. Enjoy horses or alpacas or just let sheep do the mowing for you.
There is town water, plus 2 large water tanks, town gas, town garbage collection.
Land size: 2.78 hectares / 6.8 acres
Living area 354m2 internal living, 133m2 external living, total area 487m2
Rates $2,400 p.a (approx.)
Year built: 2002 – 2024
Nestled on 6.8 acres on the top of a broad hill, this home has views on one side to the Brindabellas, on the other to the Yass River and Old Douro Estate.
Set well back from the road with a tree lined driveway, the home is surrounded by established and level easy-care gardens with a picture-perfect outlook. Once inside, the generous open plan living area will both impress, and make you feel comfortable. This space harmoniously connects the kitchen, lounge and dining and flows out to the sunroom and veranda, and then to the gardens.
The centrally located kitchen is the heart of this home, with pendant lighting over a breakfast bar, induction cooktop, double pyrolytic oven, Fisher & Paykel double dish drawers, large walk-in pantry and plenty of bench and storage space. There is a separate carpeted front room which can be used for media, formal dining or parents’ lounge. Four spacious bedrooms are on offer. The large master bedroom is befitting of a home of this calibre, with a walk-in robe and oversized ensuite. Two other bedrooms have built in wardrobes, while the fourth provides a great option for a bedroom or study. Well-appointed family bathroom, with bath, shower and separate WC. There is also a wonderful mudroom off the laundry, with its own entrance. An ideal inclusion for a rural property.
To relax, there is the large recreation building, fully insulated with both a bubbly five-person hot spa and 6m long x 1.5m deep swim spa with swim jets. The windows of the building give incredible views of the rolling hills whilst you are swimming, or relaxing. Plenty of room for gym equipment, a full bathroom and wet-bar/kitchenette for convenience. The building has reverse AC , and overhead fan lights, providing year-round comfort.
A studio/ home office building is across the drive in a fully fenced private garden and orchard area. It has easy access, great natural light, plenty of work areas, storage and a wet room. Separate rooms allow work zones to be configured to your specific needs. There is reverse cycle AC and overhead fan.
Outdoors, there is so much more to explore. The back house yard is very pretty and secluded. As deciduous plants lose their leaves, the other plants, including pines, stay green in the cooler months. The rest of the property has been carefully designed, with separate paddocks and a stable to provide for horses, alpacas or any other hobby farm pursuits you may want. There is a chicken shed and run, an aviary, 2 greenhouses, pergolas, gazebos and ponds. There are beautiful lawns, established gardens and orchard areas with multiple fruit trees, hazelnuts, almonds and grapes, just to name a few.
Other features include a triple car garage with AC, a sink, and internal access to the main home, two additional double carports, ducted vacuum. There is plenty of parking available for vehicles.
In summary:
Modern rural family home in coveted location
Less than 5.5 km (5 min) from Yass Town Centre and 62 km ( 40 min) to Canberra’s CBD
Kitchen with ample bench and storage space, pendant lighting, induction cooktop, double pyrolytic oven, large pantry and double dish drawers
Master bedroom with walk in robe and ensuite
Three additional bedrooms, two with built in robes
Family bathroom with double bath, shower and separate WC
Large separate laundry and separate drying/mudroom with its own entrance
Under floor zoned heating and AC units
Multiple car garage with internal access to the main home plus two additional double carports
Large recreation building, fully insulated with wet-bar/kitchenette and bathroom, plus AC, overhead fans, including 5 person spa and 6m swim spa with swim jets. Easy to convert to other hobby uses.
Large studio/ home office with multiple workrooms, storage and a wet room, plus AC and overhead fan.
Easy access equipment storage shed attached to the studio
Separate paddocks, horse stable, chicken shed and run, aviary, greenhouses, gazebos, pergola, garden shed
Town water, town gas and garbage collection
2 x 22,500 L water tanks – plumbed to the house and yard
Beautiful established landscaping

