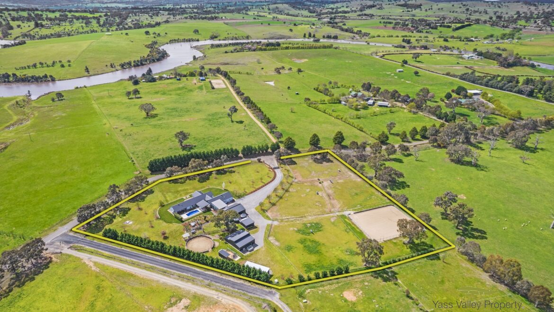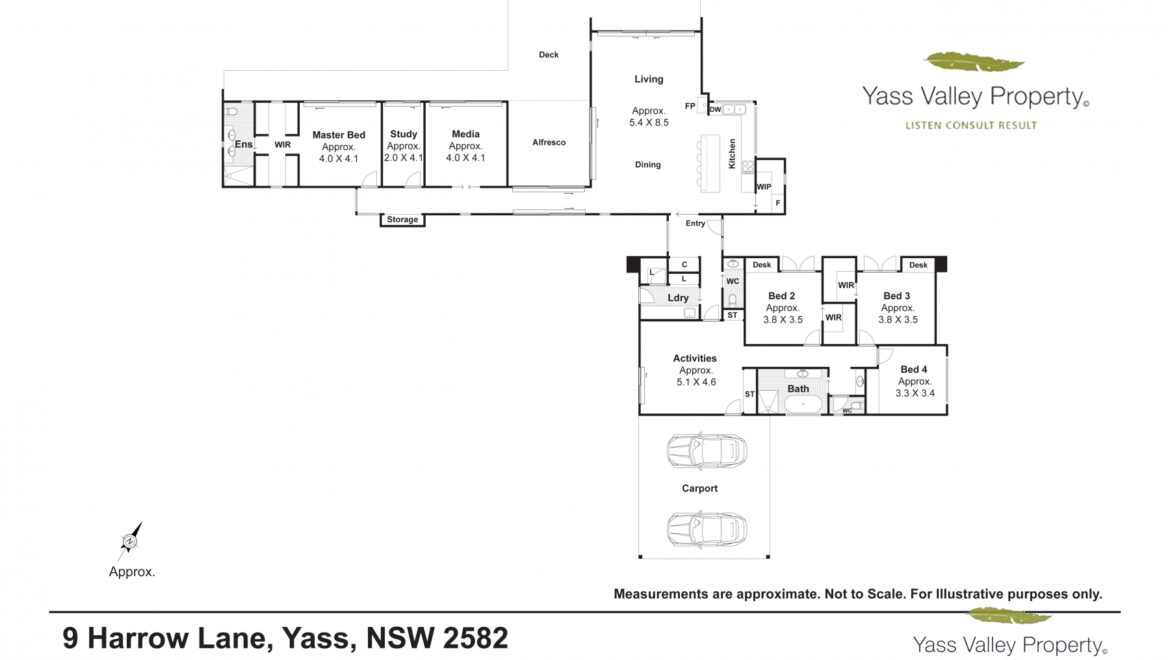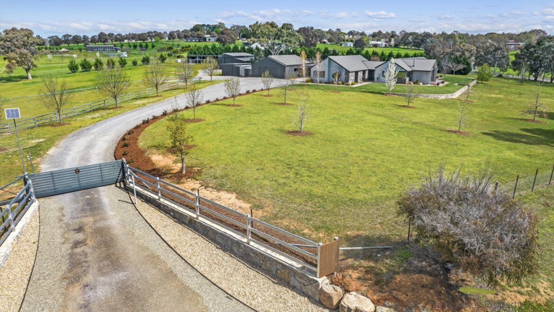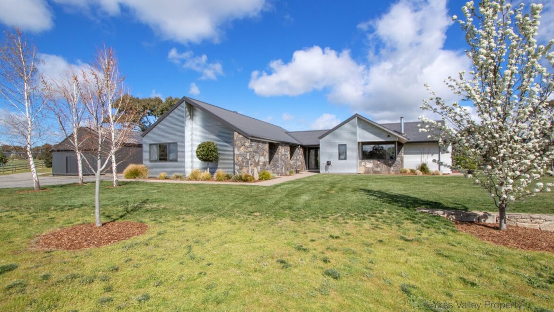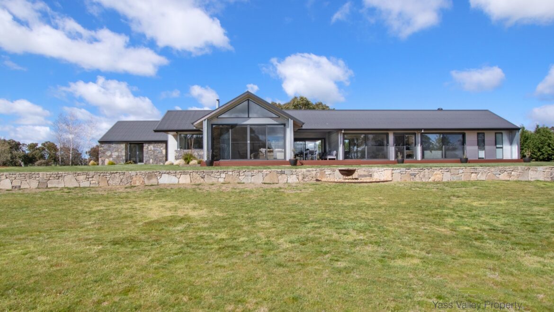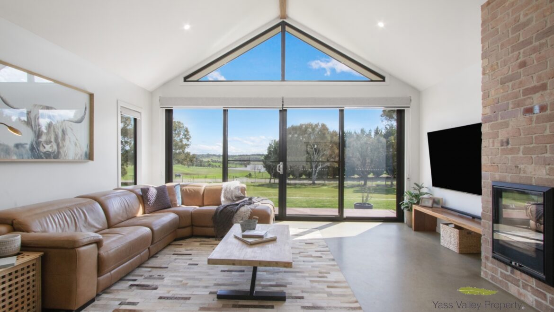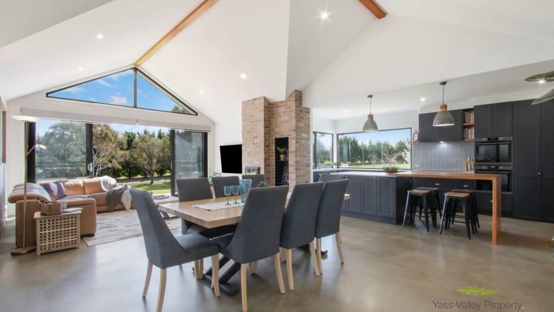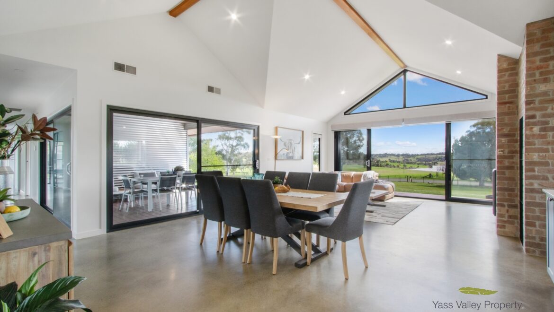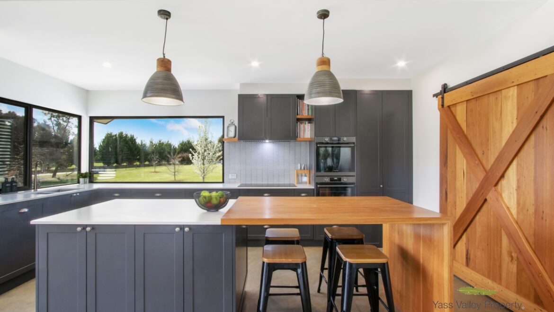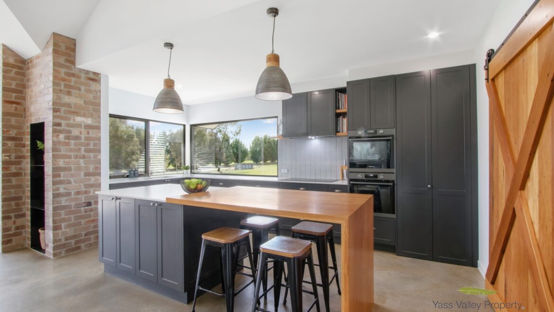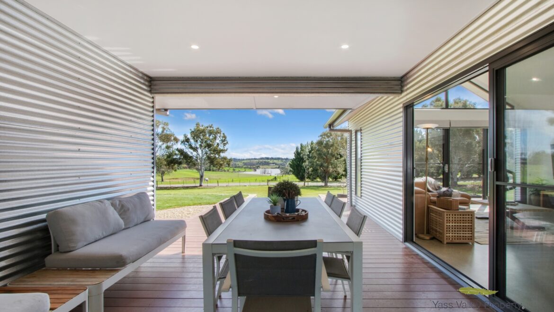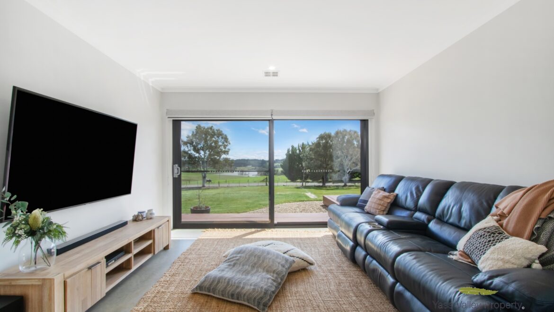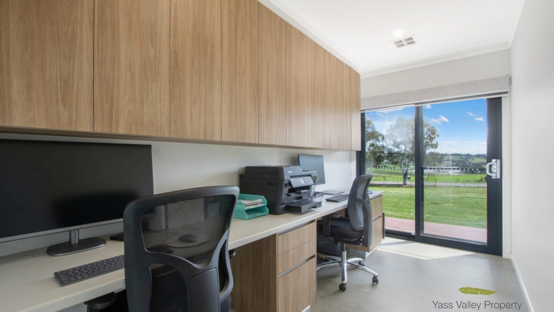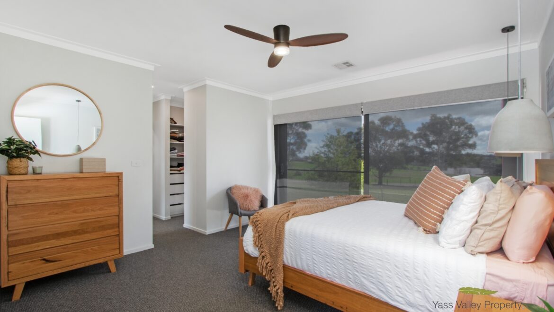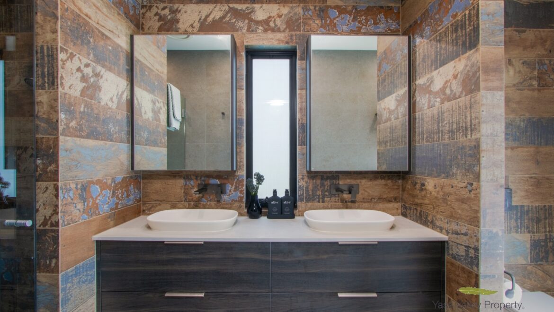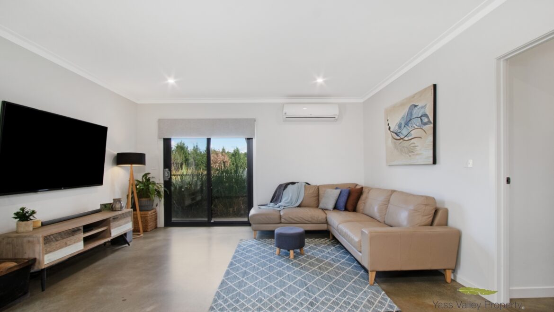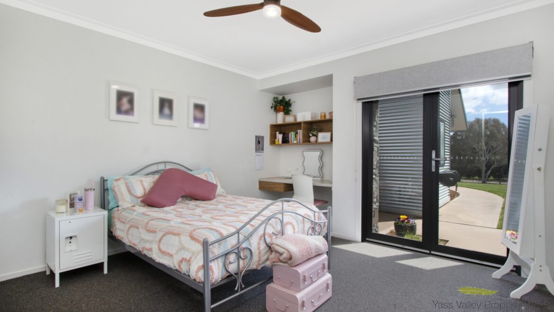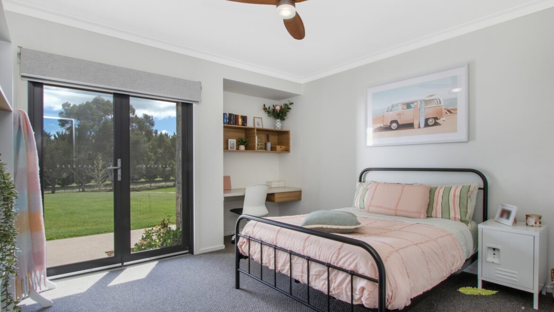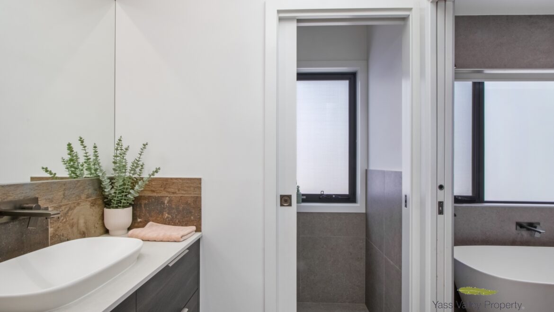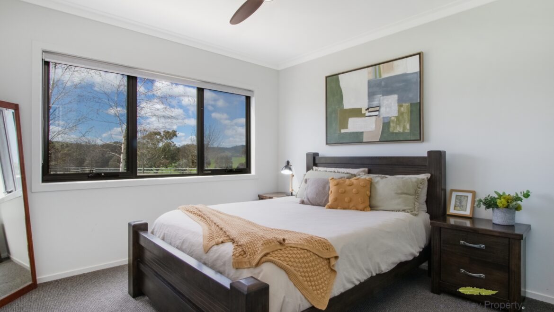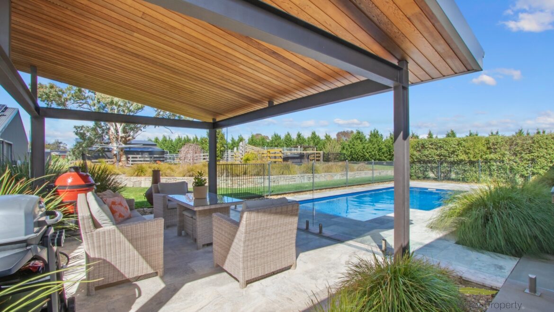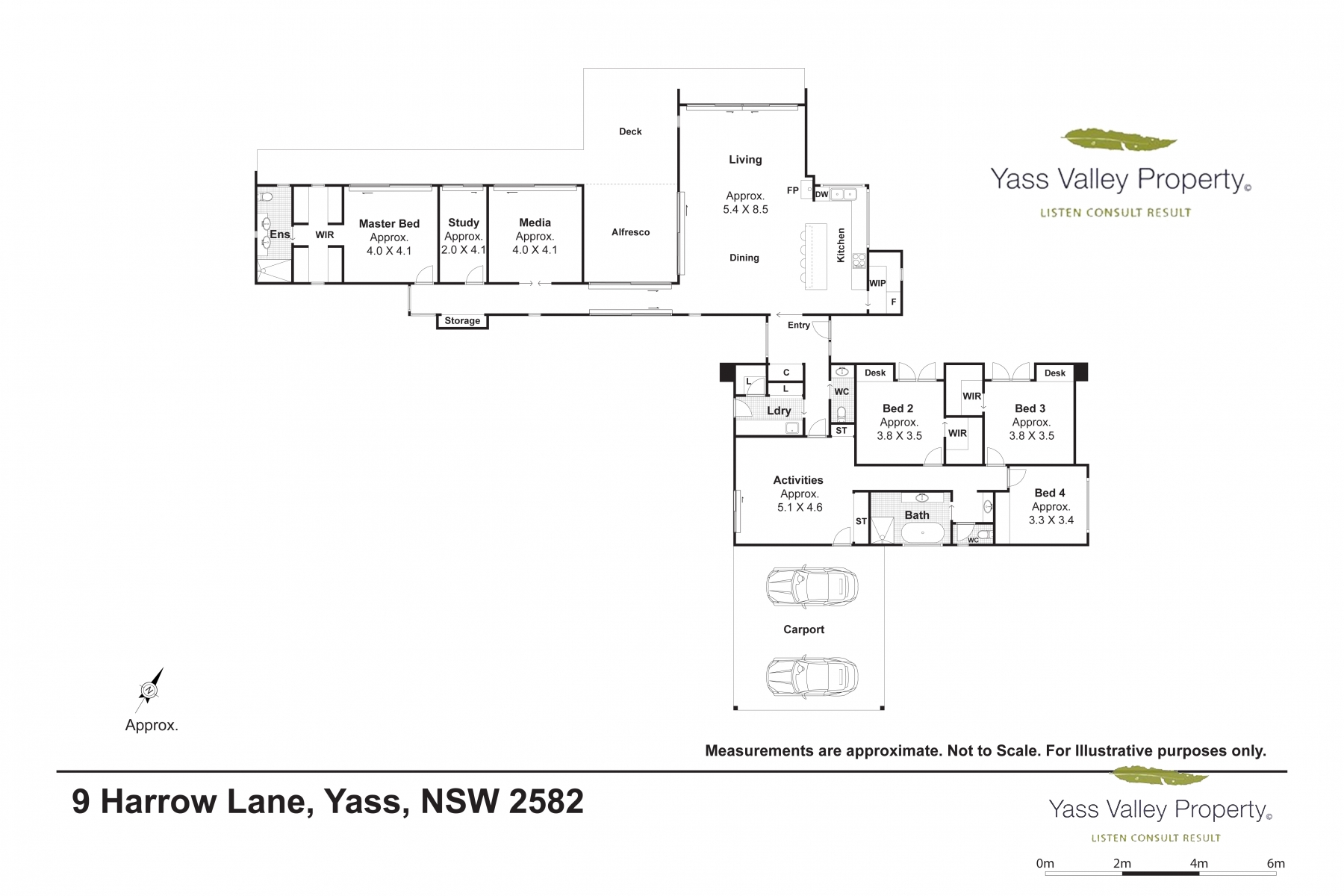Overview
- Updated On:
- 15 December 2025
- 4 Bedrooms
- 3 Bathrooms
- 6 Garages
Description
Premium Lifestyle Property with Luxury Home, Equine Facilities on Acreage!
It is with pleasure I welcome you to 9 Harrow Lane, Yass. This is a rare opportunity to secure a stunning, fully-equipped property blending luxury living with high-end rural functionality – ideal for growing families, horse lovers, or anyone craving lifestyle excellence on the outskirts of Yass.
This stylish and uniquely designed four-bedroom plus office home offers premium finishes, multiple spacious living room options, and a lifestyle to envy. Features include hydronic heating, reverse cycle ducted air conditioning, burnished concrete floors, Wee Jasper blue stone feature walls, double-glazed windows, and Caesarstone benchtops throughout. The kitchen boasts designer joinery, walk-in pantry, and high-end appliances.
The winner here is the views of the Yass River from most rooms in the home.
Outdoors, enjoy relaxing by the heated magnesium pool, two outdoor entertaining area options with pool views or Yass River Views, solar system, and extensive shedding including a 12m x 9m remote access shed and a 12m barn. Horse facilities include a sand arena, stables, foaling yard, and 5 paddocks with auto watering and electric fencing. All on a beautifully landscaped block within a tightly held estate within close proximity to Yass.
This is more than a home – it’s a rare lifestyle opportunity. Inspections are a must here to truly appreciate this property.
Private inspections only and can be arrange by calling me today!
Perfectly positioned with out of town living within minutes from the CBD: Woolworths 2.7km, Berinba Public 2.4km, Yass Information centre 2.6km, Canberra connect bus stop 2.5km, ACT border 44.3km
Features I know you will love:
*Automatic electronic sliding front gate with keypad and remotes
*Claret Ash lined driveway
*Multi façade – Wee Jasper blue stone features walls combining with colour bond
*Built 2019 by local G Building and Co
*2.06hec
*Lot 5 DP 1234953
Home features:
*Front entry featuring recycled concrete with cattle rail and corten feature
*Master suite is segregated within its own private wing boasting double glazed slider door to decking, privacy sunshade and block out blinds, River Views, ceiling fan, his and hers walk-in robes, luxury ensuite with double vanity, separate shower with frameless 10mm shower screen and toilet
*Home office with built in cabinetry, double glazed slider door to decking soaking up the river views
*Media/Rumpus room with double glazed slider door to decking, privacy sunshade and block out blinds, river views
*Step out to the Alfresco living from the kitchen and dining area, seamless flow from inside to out, decking, stunning views to the Yass River
*The main living room boasts outstanding views out to the Yass River, 2550mm raked ceiling with timber feature, brick feature with combustion inbuilt heater, combining with dining area
*A chef’s dream – this kitchen has plenty of natural light, views, Caesarstone bench top, custom soft close cabinetry, Blackbutt feature breakfast bar, industrial drop pendant lighting, Asko integrated dishwasher, 2 x 600mm Westinghouse ovens (1 pyrolytic) 900mm Asko induction cooktop, Schweigan Isodrive silent rangehood
*Walk in pantry with plenty of custom-built shelving and fridge space
*Feature barn door made from Thors hammer recycled blackbutt timber
*Laundry with walk in linen press, Caesarstone benchtop and custom-built joinery
*Plenty of storage options throughout the home
*Third living area guest/family wing, double glazed slider, block out blind, access to pool area and carport
*Guest Powder room, custom blackbutt timber bench
*Four generous bedrooms boasting walk in robes to bedroom 2 and 3 with double glazed french doors and views, bedroom 4 with large built-in robe, privacy sunshade and block out blinds to all
*Family three-way designer bathroom, custom vanity with Caesarstone benchtop, free standing bath, frameless 10mm shower screen and separate toilet
The grounds:
*Inground heated magnesium swimming pool boasting Travertine tiles, pool fencing, current council registration
*Pool alfresco, steel construction, feature timber ceiling paneling, Travertine tiles
*Double Carport with concrete pad with entry to house
*Colour bond shed with remote roller door 12m x 9m, concrete slab, power, can park RAM Ute with trailer without unhitching, rear roller door
*American Barn 12m x 10.5m, 2 roller doors and personal access door, middle bay 3.41m high to fit gooseneck/float/caravan or the like, left bay 2.48m high, concrete slab and power
*Machinery shed, tack room
*Landscaped recycled concrete retaining walls, established trees
*Dog run 6m x 4m with insulated kennel
Horse facilities:
*Sand arena – 30m x 35m with equi panels, 1.5% fall (RHS to LHS), 100ml washed river sand
*Three stables 4m x 4m,steel framed
*Covered foaling yard 6m x 6m
*Round yard with sand 15m diameter
*Hot and cold wash bay, Rheem gas instantaneous HWS
*5 paddocks with cattle rail fencing and solar powered electric fencing
*Automatic watering troughs to all paddocks
*Tie up pole
*Colour bond clad feed shed 6m x 4m with concrete floor and fully lockable
The Essentials:
*R2.7 wall insulation, R4-6 ceiling insulation
*Energy-efficient in-slab hydronic heating with 2 zones + heat pump
*Automatic irrigation system to lawn
*Enviro cycle septic – quarterly services
*Water filtration system to house
*Town water and Tank Water, council bin collection
*School bus pickup/drop off
*Heat pump hot water service
*10.395kw solar system with 33 x 315kw panels and Fronius inverter installed
*Enjoy summer shade and autumn colour with plantings of Pear trees, Bay tree, Ash, Chinese Elms, Canadian maples, crepe myrtles, pin oaks and Lemon trees
*Information relating to this property have been supplied by our vendor, all efforts have been made to make sure this information is correct, however you should make your own enquires and rely on them. Distances are approx only

